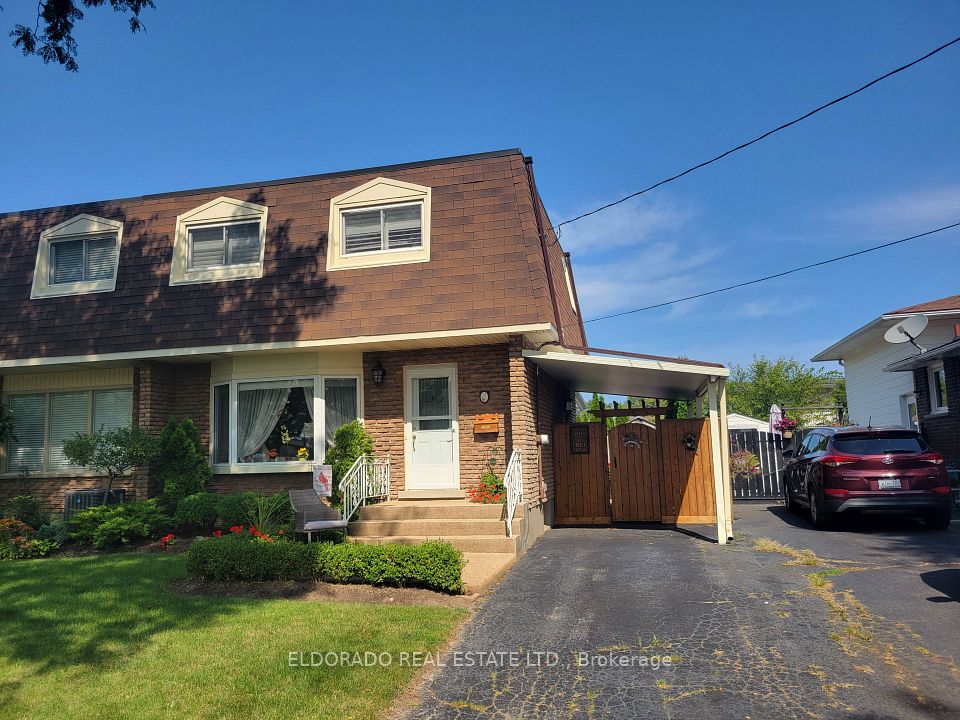$848,888
85 Bradstone Square, Toronto E11, ON M1B 1W1
Property Description
Property type
Semi-Detached
Lot size
N/A
Style
2-Storey
Approx. Area
1100-1500 Sqft
Room Information
| Room Type | Dimension (length x width) | Features | Level |
|---|---|---|---|
| Living Room | 3.89 x 2.95 m | Hardwood Floor, Pot Lights, Window | Ground |
| Dining Room | 3.61 x 2.97 m | Hardwood Floor, Pot Lights, W/O To Deck | Ground |
| Kitchen | 4.78 x 2.41 m | Porcelain Floor, Eat-in Kitchen, Window | Ground |
| Primary Bedroom | 4.8 x 2.92 m | Hardwood Floor, Large Closet, Window | Second |
About 85 Bradstone Square
Welcome to 85 Bradstone Square in the Malvern area - a nice family home on a quiet street. This 3BR home is VERY VERY clean and has been meticulously maintained by the owners. The main floor is bright, open, and with an easy flow. New Pot Lights adorn the ceiling on the main level, and the 2nd floor has upgraded hardwood floors. The basement has an open concept finished rec room with a Laundry area and a 3pc bath. It is also Close to convenient amenities like Tom Longboat Junior Public, Horseley Hill Park, Neilson Park and Skatepark, Library, Hospital, Places of Worship, a Shopping Mall, Banking, Groceries, and Kumon with Easy Access to TTC and minutes to Hwy 401. You will absolutely love it here!
Home Overview
Last updated
10 hours ago
Virtual tour
None
Basement information
Finished
Building size
--
Status
In-Active
Property sub type
Semi-Detached
Maintenance fee
$N/A
Year built
--
Additional Details
Price Comparison
Location

Angela Yang
Sales Representative, ANCHOR NEW HOMES INC.
MORTGAGE INFO
ESTIMATED PAYMENT
Some information about this property - Bradstone Square

Book a Showing
Tour this home with Angela
I agree to receive marketing and customer service calls and text messages from Condomonk. Consent is not a condition of purchase. Msg/data rates may apply. Msg frequency varies. Reply STOP to unsubscribe. Privacy Policy & Terms of Service.












