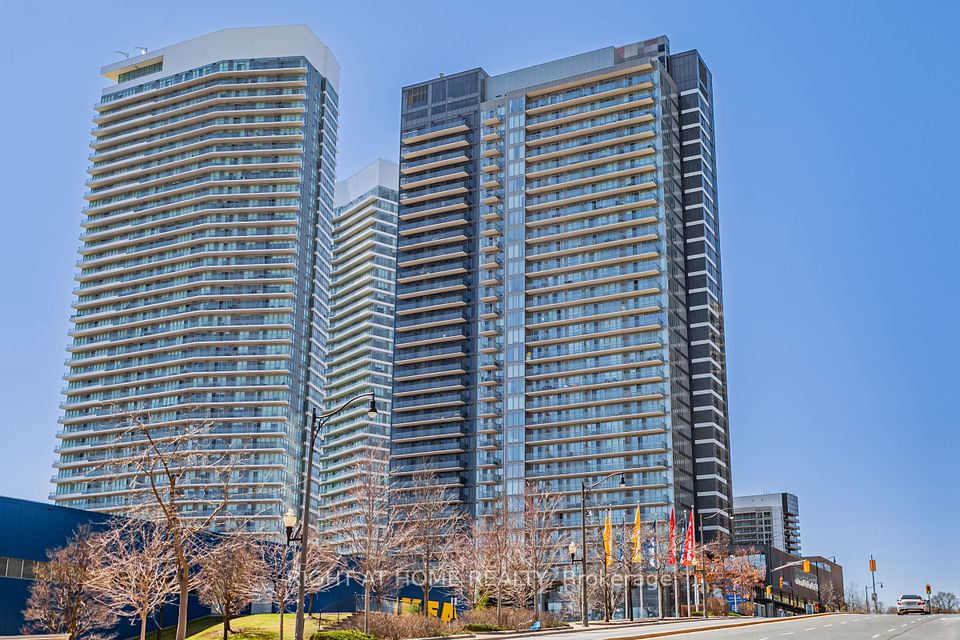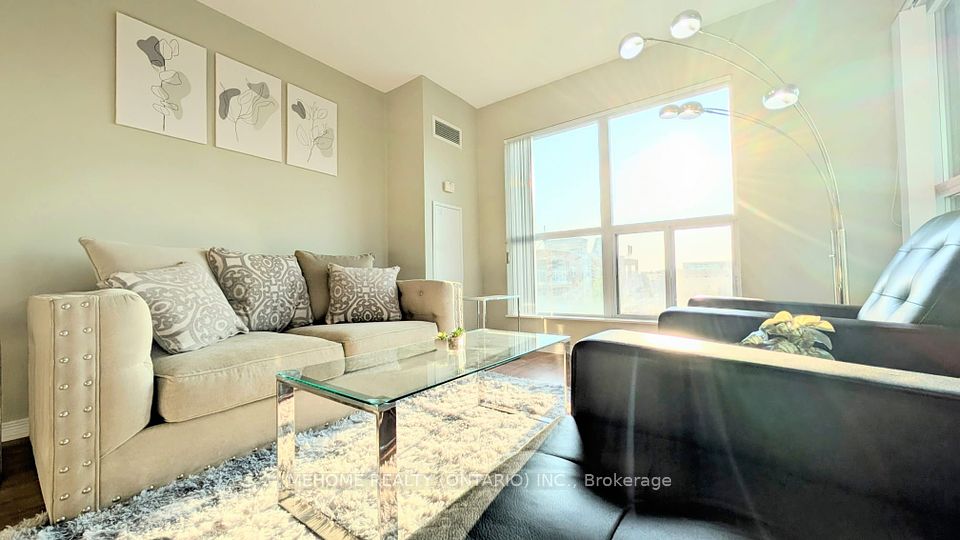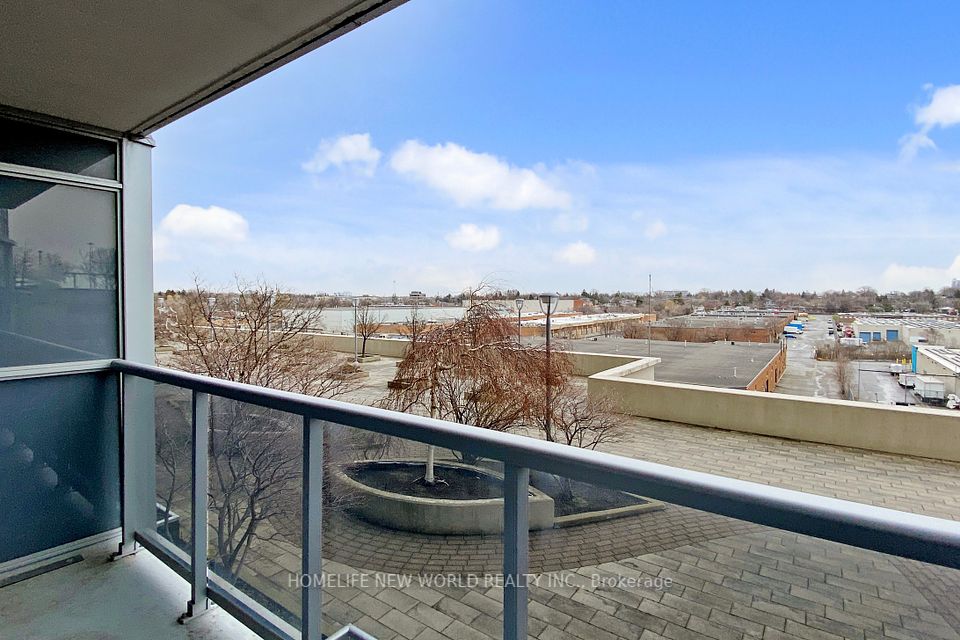$598,000
85 Mcmahon Drive, Toronto C15, ON M2K 0H1
Property Description
Property type
Condo Apartment
Lot size
N/A
Style
Apartment
Approx. Area
500-599 Sqft
Room Information
| Room Type | Dimension (length x width) | Features | Level |
|---|---|---|---|
| Living Room | 2.42 x 2.45 m | Laminate, Window Floor to Ceiling, W/O To Balcony | Flat |
| Kitchen | 3.4 x 2.45 m | Laminate, B/I Appliances | Flat |
| Bedroom | 3.21 x 2.87 m | Laminate, 4 Pc Ensuite, Double Closet | Flat |
| Den | 2.42 x 1.91 m | Laminate | Flat |
About 85 Mcmahon Drive
Luxurious Condominium Building In North York by Concord Seasons in Concord Park Place Community . Bright And Spacious1 Bedroom Plus 1 Den, 530 sf Interior with 120 sf Large Balcony Per Builder's Floor Plan, includes One Parking And One Locker. Den Could Be Used As Second Bedroom. Facing West. Unit Features 9' Ceiling, Floor To Ceiling Windows, Laminate Floor Throughout, Premium Built In Miele Appliances, Roller Blinds, Quartz Countertop, Designer Cabinetry And More. The Building Amenities, including Yoga, Indoor Swimming Pool, BBQ, Gym, 24 Hrs Concierge, Touchless Car Wash and Amazing Mega Club Amenities. 3.9 Acres Central Park. Walk To New Community Centre, Subway Station, TTC, Park, Ikea, Canadian Tire, Mall, Restaurant. Close To Hwy 401 and Go Station.
Home Overview
Last updated
5 hours ago
Virtual tour
None
Basement information
None
Building size
--
Status
In-Active
Property sub type
Condo Apartment
Maintenance fee
$469.11
Year built
--
Additional Details
Price Comparison
Location

Angela Yang
Sales Representative, ANCHOR NEW HOMES INC.
MORTGAGE INFO
ESTIMATED PAYMENT
Some information about this property - Mcmahon Drive

Book a Showing
Tour this home with Angela
I agree to receive marketing and customer service calls and text messages from Condomonk. Consent is not a condition of purchase. Msg/data rates may apply. Msg frequency varies. Reply STOP to unsubscribe. Privacy Policy & Terms of Service.












