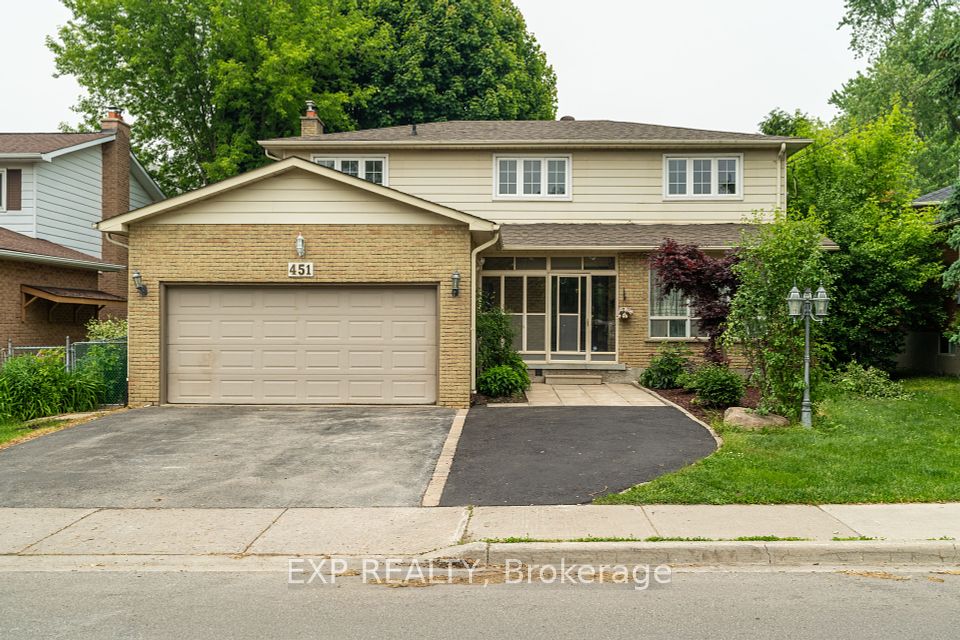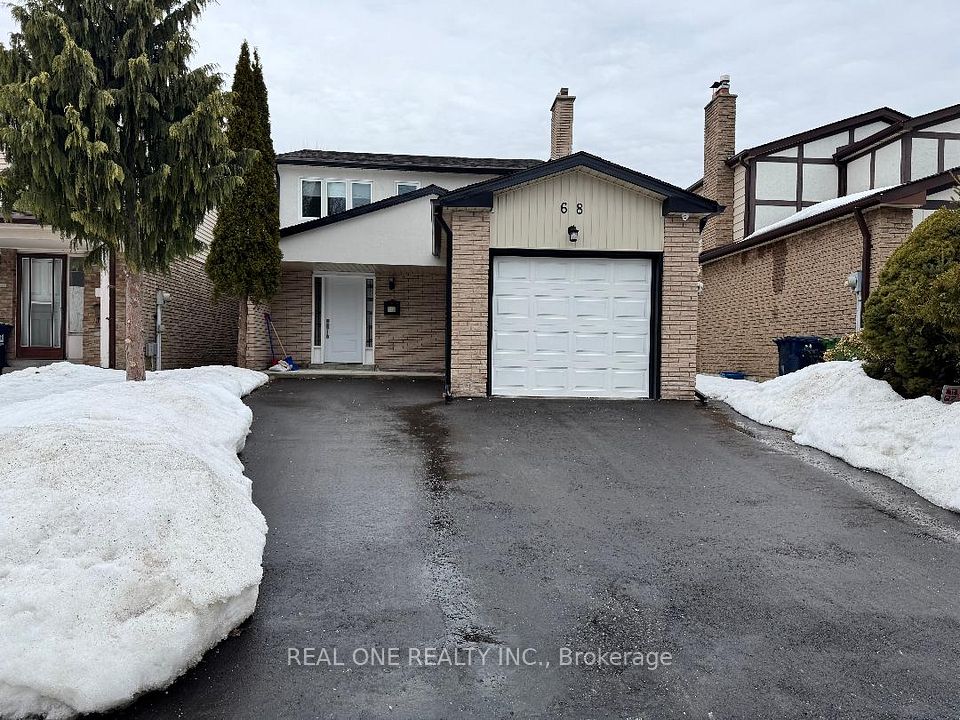$2,700
85 Vesta Street, Barrhaven, ON K1G 4L8
Property Description
Property type
Detached
Lot size
N/A
Style
2-Storey
Approx. Area
1500-2000 Sqft
Room Information
| Room Type | Dimension (length x width) | Features | Level |
|---|---|---|---|
| Foyer | 2.28 x 2.28 m | Bar Sink | Main |
| Kitchen | 5.21 x 2.16 m | N/A | N/A |
| Living Room | 6.7 x 3.87 m | N/A | Main |
| Dining Room | 3.08 x 3.23 m | N/A | Main |
About 85 Vesta Street
Pride of ownership prevails. Featuring a renovated 2 story 3+1 bedroom home in desirable Barrhaven. The subject property features a large living room with hardwood floors & an elegant floor to ceiling stone fireplace. The dinning room is conveniently located off the kitchen, with French doors leading into the entertainment size two level deck and large backyard. The modern kitchen offers lots of cabinet space with ceramic floors and natural light. The aesthetically pleasing staircase leads to the spacious master bedroom with 5 piece modern ensuite bath. The basement area comes with a 4th bedroom for family or friends and a cozy recreation room. The property also has a cantina/cold storage for your preserves & wines. Included are 6 appliances (new washer & dryer) attached single car garage with inside access and garage door opener. The property is situated on a cul-de-sac, which comes with limited traffic , safer for children and private. Please allow 24 hours for viewings. Please to show.
Home Overview
Last updated
13 hours ago
Virtual tour
None
Basement information
Finished
Building size
--
Status
In-Active
Property sub type
Detached
Maintenance fee
$N/A
Year built
--
Additional Details
Location

Angela Yang
Sales Representative, ANCHOR NEW HOMES INC.
Some information about this property - Vesta Street

Book a Showing
Tour this home with Angela
I agree to receive marketing and customer service calls and text messages from Condomonk. Consent is not a condition of purchase. Msg/data rates may apply. Msg frequency varies. Reply STOP to unsubscribe. Privacy Policy & Terms of Service.












