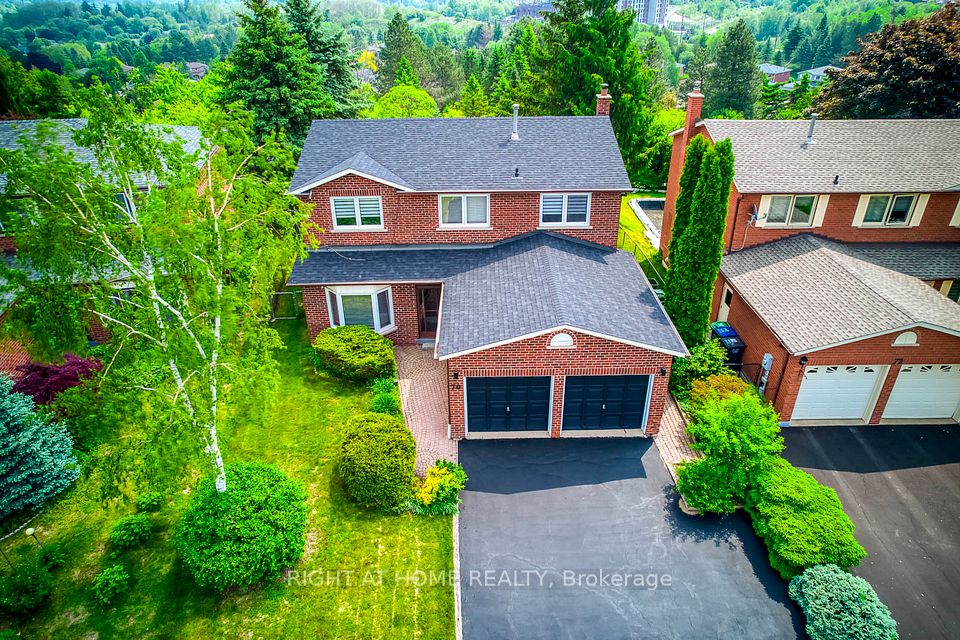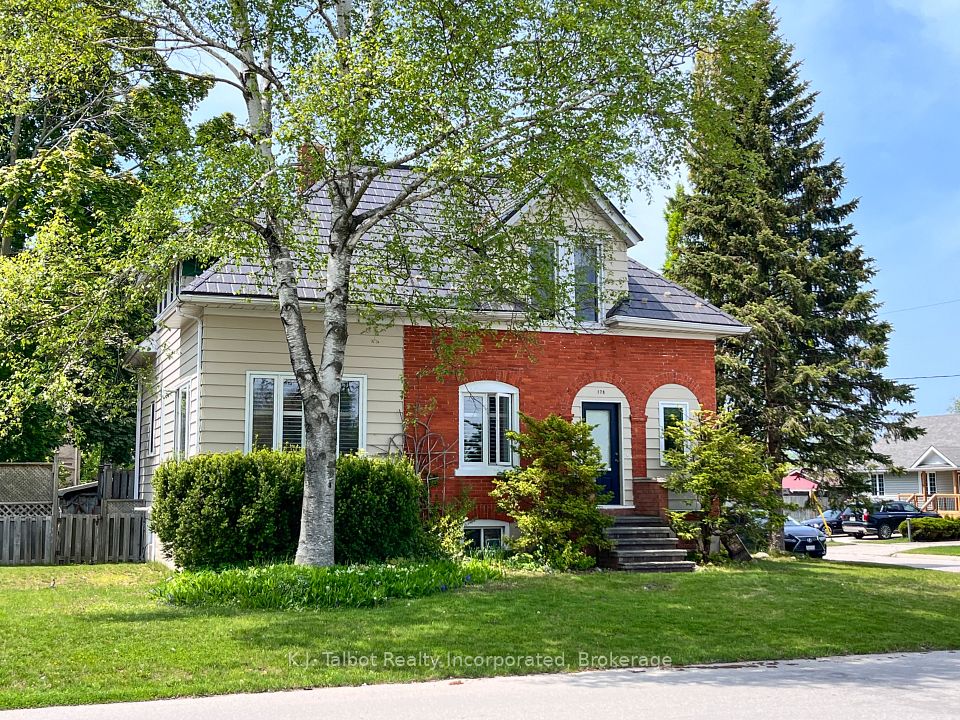$799,999
85 Woodhaven Drive, Brampton, ON L7A 1Y8
Property Description
Property type
Detached
Lot size
N/A
Style
2-Storey
Approx. Area
1500-2000 Sqft
Room Information
| Room Type | Dimension (length x width) | Features | Level |
|---|---|---|---|
| Living Room | 5.64 x 3.51 m | N/A | Main |
| Dining Room | 5.64 x 3.51 m | N/A | Main |
| Kitchen | 6.55 x 3.35 m | N/A | Main |
| Primary Bedroom | 5.03 x 3.35 m | N/A | Second |
About 85 Woodhaven Drive
Look NO further! Don't miss this gem in the neighbourhood. Location! Location! Welcome to 85 woodhaven Drive, a beautifully maintained all-brick home situated on a rare oversized pie-shaped lot with a fully fenced yard. This bright and spacious home features quality flooring, a solid oak staircase, and larghe added windows that fill the space with natural light. The upper-level windows were replaced in 2022, and the roof was updated in 2019, offering peace of mind for years to come. The finished basement includes a separate entrance and full bathroom, ideal for extended family. Additional features include central air, central vacuum, included appliances, garage access from inside, a garden shed, and french curbs on the double driveway. This home shows exceptionally well and is move-in ready.
Home Overview
Last updated
11 hours ago
Virtual tour
None
Basement information
Finished, Separate Entrance
Building size
--
Status
In-Active
Property sub type
Detached
Maintenance fee
$N/A
Year built
2024
Additional Details
Price Comparison
Location

Angela Yang
Sales Representative, ANCHOR NEW HOMES INC.
MORTGAGE INFO
ESTIMATED PAYMENT
Some information about this property - Woodhaven Drive

Book a Showing
Tour this home with Angela
I agree to receive marketing and customer service calls and text messages from Condomonk. Consent is not a condition of purchase. Msg/data rates may apply. Msg frequency varies. Reply STOP to unsubscribe. Privacy Policy & Terms of Service.












