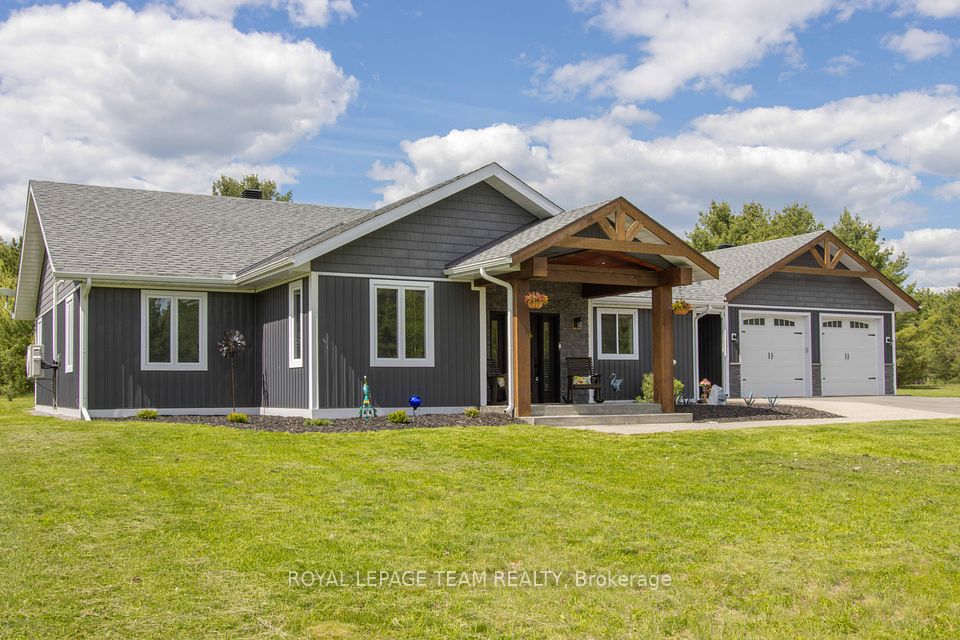$1,099,000
851 Bennett Boulevard, Milton, ON L9T 6X9
Property Description
Property type
Detached
Lot size
N/A
Style
2-Storey
Approx. Area
1500-2000 Sqft
Room Information
| Room Type | Dimension (length x width) | Features | Level |
|---|---|---|---|
| Living Room | 3.59 x 3.96 m | Combined w/Dining, Hardwood Floor, California Shutters | Main |
| Dining Room | 2.6 x 4.39 m | Combined w/Living, Hardwood Floor, California Shutters | Main |
| Kitchen | 4.71 x 3.67 m | Eat-in Kitchen, Quartz Counter, W/O To Yard | Main |
| Family Room | 3.79 x 5.28 m | Hardwood Floor, Large Window, California Shutters | Second |
About 851 Bennett Boulevard
Beautifully maintained and move-in ready, this spacious home is located in one of Miltons most sought-after neighborhoods Beaty. Directly across from Beaty Park, and just steps to top-rated schools, Milton YMCA, and local amenities, including Tim Hortons, Starbucks, FreshCo, and Metro. Enjoy quick access to Hwy 401/407 and the GO Station, making commuting a breeze. The home features a charming covered front porch and a second-floor balcony, both perfect for relaxing with a coffee and enjoying park views. Inside, the main floor boasts 9 ft ceilings, an open-concept layout, hardwood floors, large windows with California shutters, and a combined living/dining space with elegant lighting. The eat-in kitchen includes quartz countertops, stainless steel appliances, backsplash, pantry, and walkout to the backyard, and overlooks a bright family room. Upstairs offers 3 Spacious Bedrooms and 2 Full Washrooms, including a primary with 4-pc ensuite and walk-in closet, plus a bonus office nook with access to the upper balcony. The finished basement features a large rec room with pot lights and built-in speakers, laundry with custom ironing counter, rough-in for a bathroom, and office space-ideal for a future in-law suite.A perfect home for growing families or anyone looking for space, comfort, and convenience in a prime Milton location!
Home Overview
Last updated
16 hours ago
Virtual tour
None
Basement information
Full
Building size
--
Status
In-Active
Property sub type
Detached
Maintenance fee
$N/A
Year built
2024
Additional Details
Price Comparison
Location

Angela Yang
Sales Representative, ANCHOR NEW HOMES INC.
MORTGAGE INFO
ESTIMATED PAYMENT
Some information about this property - Bennett Boulevard

Book a Showing
Tour this home with Angela
I agree to receive marketing and customer service calls and text messages from Condomonk. Consent is not a condition of purchase. Msg/data rates may apply. Msg frequency varies. Reply STOP to unsubscribe. Privacy Policy & Terms of Service.












