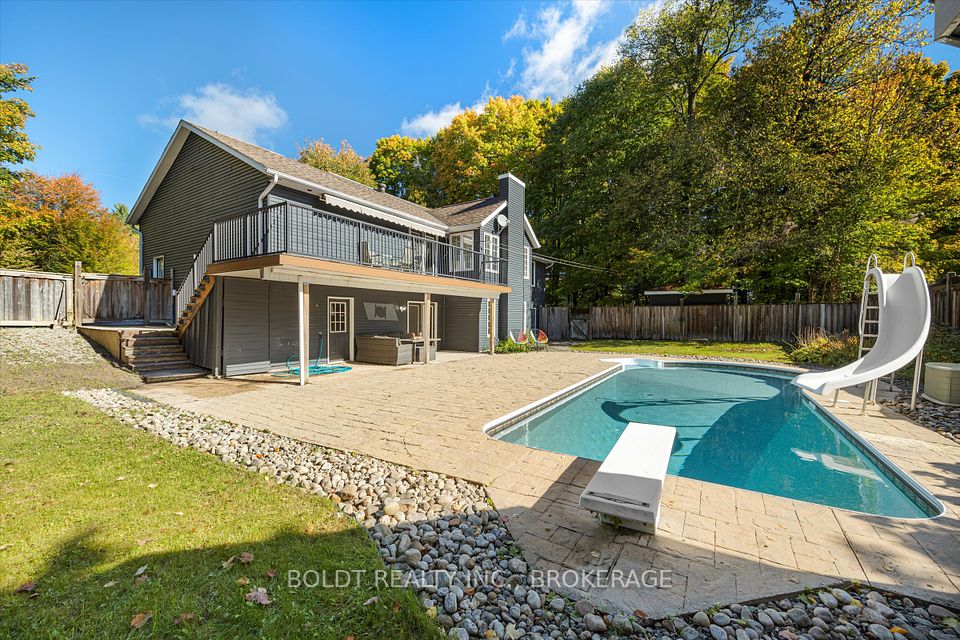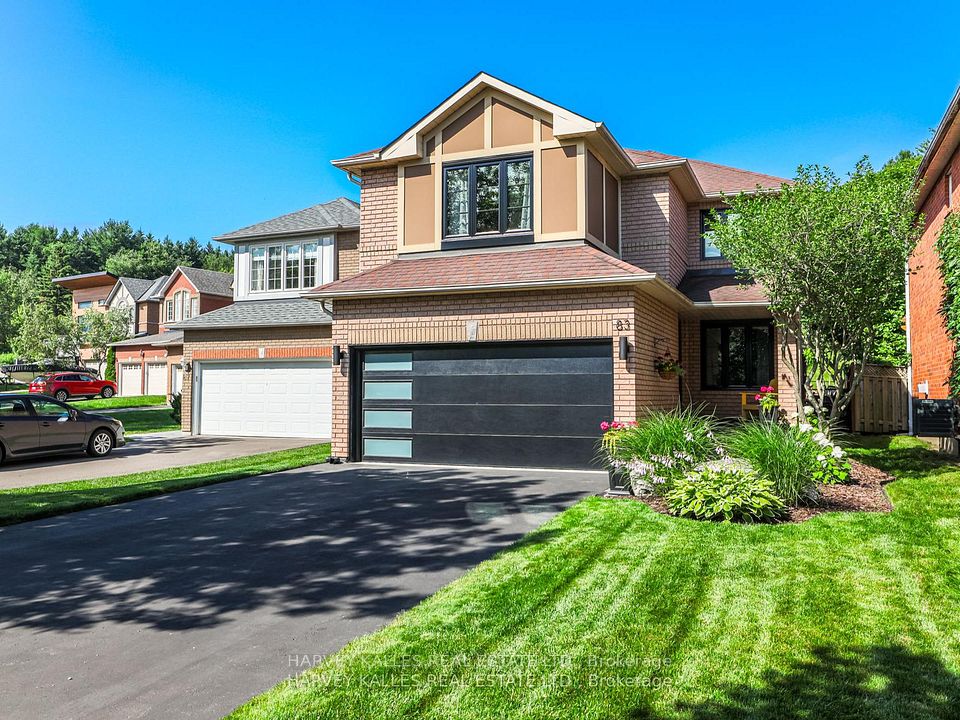$1,328,000
852 William Lee Avenue, Oshawa, ON L1K 0W2
Property Description
Property type
Detached
Lot size
N/A
Style
2-Storey
Approx. Area
3000-3500 Sqft
Room Information
| Room Type | Dimension (length x width) | Features | Level |
|---|---|---|---|
| Living Room | 5.33 x 3.22 m | Hardwood Floor, Combined w/Dining | Main |
| Dining Room | 5.33 x 3.32 m | Hardwood Floor, Combined w/Living | Main |
| Family Room | 4.46 x 4.03 m | Hardwood Floor, Fireplace | Main |
| Kitchen | 6.58 x 3.86 m | Ceramic Floor, Open Concept | Main |
About 852 William Lee Avenue
Welcome to this well maintained Double Garage Detached Home in a High-Demand Neighbourhood! This stunning home features a 9 ceiling on the main floor, an open-concept kitchen with granite countertops and a stylish backsplash. Enjoy hardwood flooring throughout the main and second floors, and elegant oak staircase. The luxurious primary bedroom boasts his & her closets and a spa-like ensuite. One additional bedroom with private ensuite on the second floor offer ultimate comfort and privacy. Huge fully fenced backyard (2021) perfect for outdoor activities. Most lighting fixtures have been tastefully upgraded. Conveniently located near parks, schools, and shopping plaza. A perfect home for families seeking space, style, and location!
Home Overview
Last updated
6 hours ago
Virtual tour
None
Basement information
Full, Unfinished
Building size
--
Status
In-Active
Property sub type
Detached
Maintenance fee
$N/A
Year built
--
Additional Details
Price Comparison
Location

Angela Yang
Sales Representative, ANCHOR NEW HOMES INC.
MORTGAGE INFO
ESTIMATED PAYMENT
Some information about this property - William Lee Avenue

Book a Showing
Tour this home with Angela
I agree to receive marketing and customer service calls and text messages from Condomonk. Consent is not a condition of purchase. Msg/data rates may apply. Msg frequency varies. Reply STOP to unsubscribe. Privacy Policy & Terms of Service.












