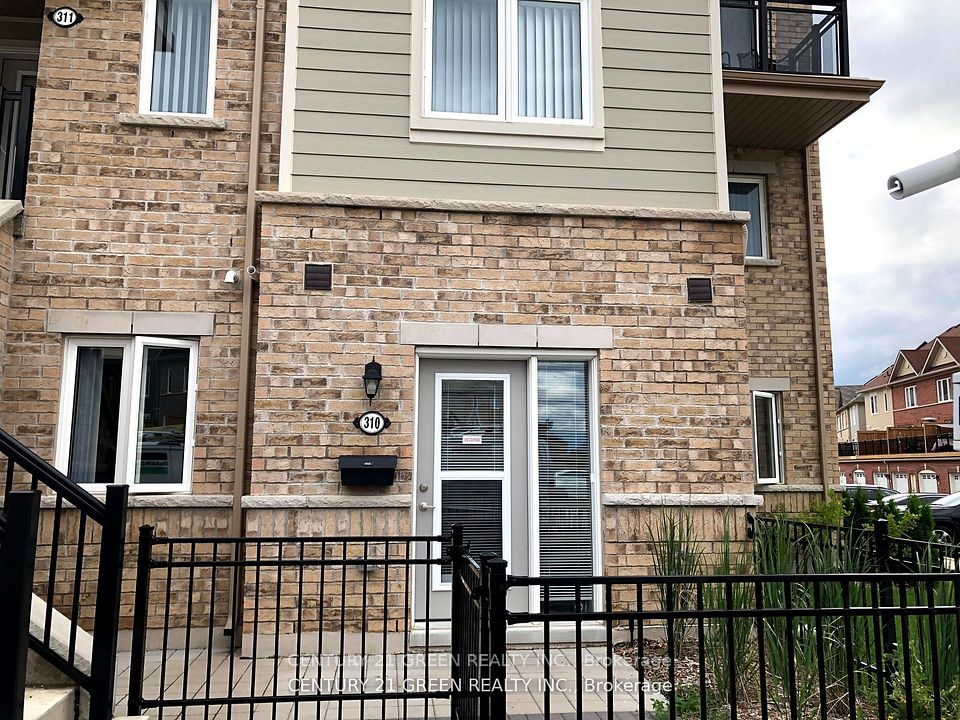$549,900
86 Burns Drive, Guelph, ON N1H 6V9
Property Description
Property type
Condo Townhouse
Lot size
N/A
Style
2-Storey
Approx. Area
800-899 Sqft
Room Information
| Room Type | Dimension (length x width) | Features | Level |
|---|---|---|---|
| Living Room | 4.22 x 3.81 m | Laminate, Large Window | Main |
| Kitchen | 2.29 x 2.13 m | Laminate, B/I Appliances | Main |
| Other | 3.05 x 2.21 m | Laminate | Main |
| Primary Bedroom | 3.35 x 2.13 m | Parquet, Large Closet | Second |
About 86 Burns Drive
Welcome to a charming, two-storey condo townhouse nestled in the friendly Riverside Park neighbourhood of Guelph. This bright, freshly painted walls and cheerful home features two well-sized bedrooms upstairs, each with closet space and large windows that let in gentle sunlight. A full bathroom with a new vanity. The open-concept main level blends the kitchen with brand new appliances, dining area, and the living room into a welcoming space that is perfect for gathering and relaxing. Outside, the home is surrounded by mature trees and sidewalks that invite strolls to nearby Riverside Park, local schools, shopping centres, and public transit stops. This condo townhouse offers a blend of comfort, convenience, and community in one of Guelphs desirable neighbourhoods. Move-in ready and full of charm, its a wonderful place to call home.
Home Overview
Last updated
23 hours ago
Virtual tour
None
Basement information
Partial Basement
Building size
--
Status
In-Active
Property sub type
Condo Townhouse
Maintenance fee
$415
Year built
2024
Additional Details
Price Comparison
Location

Angela Yang
Sales Representative, ANCHOR NEW HOMES INC.
MORTGAGE INFO
ESTIMATED PAYMENT
Some information about this property - Burns Drive

Book a Showing
Tour this home with Angela
I agree to receive marketing and customer service calls and text messages from Condomonk. Consent is not a condition of purchase. Msg/data rates may apply. Msg frequency varies. Reply STOP to unsubscribe. Privacy Policy & Terms of Service.












