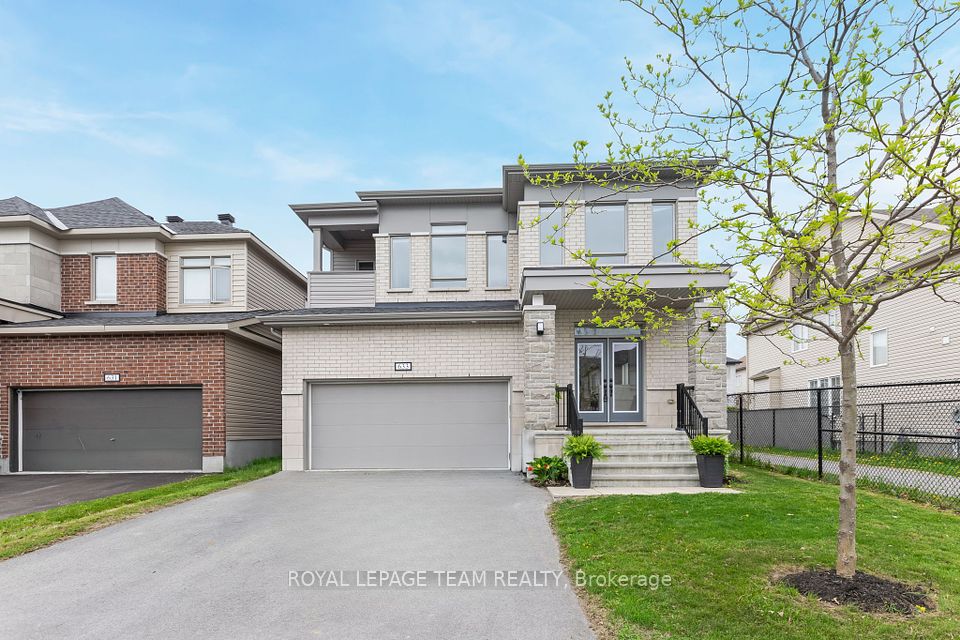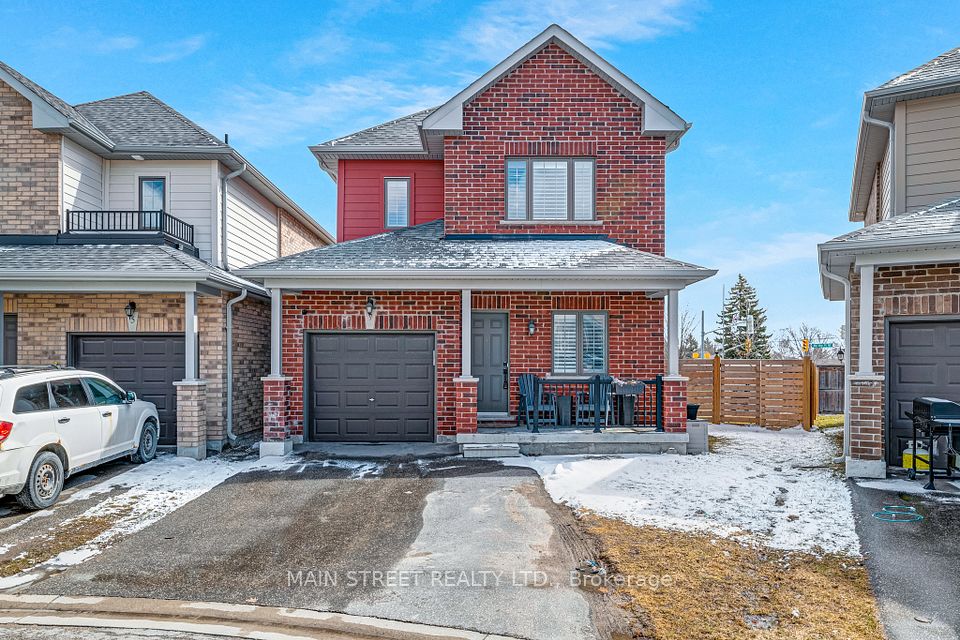$949,000
86 Charleswood Circle, Brampton, ON L7A 1Z1
Property Description
Property type
Detached
Lot size
N/A
Style
2-Storey
Approx. Area
1500-2000 Sqft
Room Information
| Room Type | Dimension (length x width) | Features | Level |
|---|---|---|---|
| Living Room | 3.94 x 2.05 m | Hardwood Floor, Window, Combined w/Dining | Ground |
| Dining Room | 2.05 x 2.05 m | Hardwood Floor, Combined w/Dining, Window | Ground |
| Kitchen | 3.63 x 3.2 m | Ceramic Floor, Backsplash | Ground |
| Primary Bedroom | 5.54 x 3.63 m | Laminate, 4 Pc Ensuite, W/W Closet | Second |
About 86 Charleswood Circle
Simply Stunning 3+1 bedroom detached home in a quite and desirable location in fletcher's meadow in Brampton, All Brick home situated on a rare oversized pie shaped lot with a fully fenced yard. Freshly painted main and 2nd floors(june2025), carpet free laminate flooring on the second floor in 2024, Nice kitchen with backsplash. The fully finished basement with a separate side entrance, 1 Bedroom ,kitchen,3- piece bath, living space and laminate flooring throughout. The spacious backyard with no rear neighbours, is perfect for summer gatherings, and an extended driveway, It offer extra parking space. Close to shopping, community Centre, schools, parks and bus stops. A must see
Home Overview
Last updated
10 hours ago
Virtual tour
None
Basement information
Separate Entrance
Building size
--
Status
In-Active
Property sub type
Detached
Maintenance fee
$N/A
Year built
--
Additional Details
Price Comparison
Location

Angela Yang
Sales Representative, ANCHOR NEW HOMES INC.
MORTGAGE INFO
ESTIMATED PAYMENT
Some information about this property - Charleswood Circle

Book a Showing
Tour this home with Angela
I agree to receive marketing and customer service calls and text messages from Condomonk. Consent is not a condition of purchase. Msg/data rates may apply. Msg frequency varies. Reply STOP to unsubscribe. Privacy Policy & Terms of Service.












