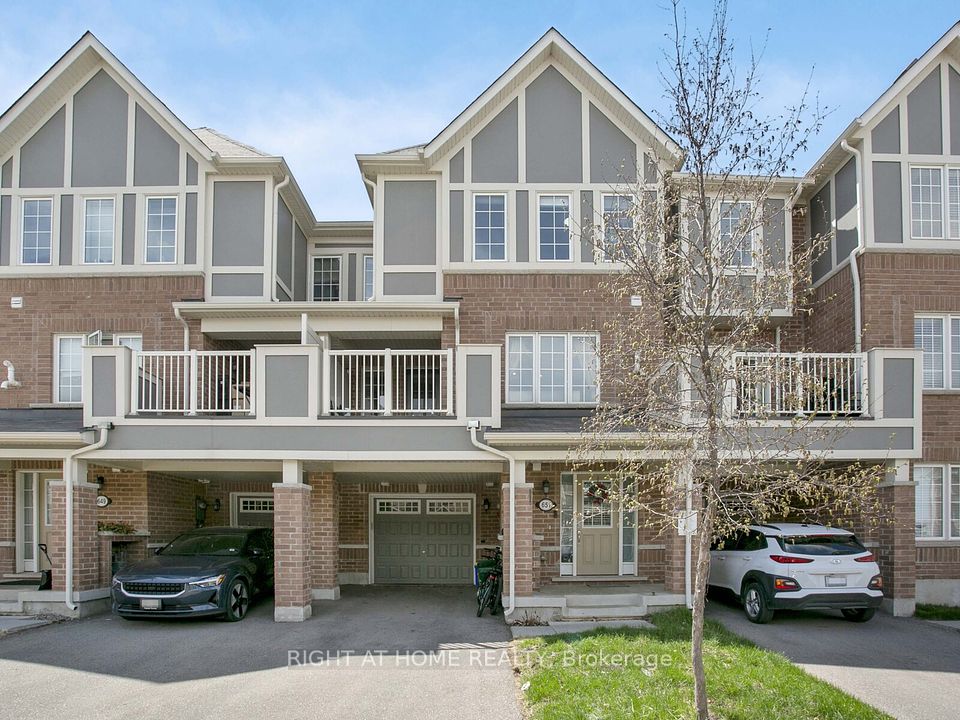$1,150,000
86 Kenneth Rogers Crescent, East Gwillimbury, ON L9N 1S5
Property Description
Property type
Att/Row/Townhouse
Lot size
N/A
Style
2-Storey
Approx. Area
2000-2500 Sqft
Room Information
| Room Type | Dimension (length x width) | Features | Level |
|---|---|---|---|
| Living Room | 4.32 x 4.06 m | Laminate, Large Window, Open Concept | Ground |
| Dining Room | 3.51 x 2.84 m | Tile Floor, Open Concept, W/O To Yard | Ground |
| Family Room | 4.6 x 4.37 m | Laminate, Fireplace, Large Window | Ground |
| Kitchen | 3.66 x 2.84 m | Tile Floor, Centre Island, Breakfast Bar | Ground |
About 86 Kenneth Rogers Crescent
Welcome To This One Year Modern Townhouse, Perfectly Blending Style And Functionality. Boasting Extra Large Windows, Iron Picket Railings And A Cozy Fireplace, This Home Offers A Bright, Open Layout Ideal For Families And Entertaining. 3 Generously Sized Bedrooms And 2 Full Bathrooms. The Luxurious Primary Bedroom Includes A 5Pc Ensuite Bath(Frameless Glass Shower & Freestanding Tub) And Dual Walk In Closets, Creating A True Private Retreat. Located Close To Hwy 404, Costco, Top-rated Shops, Restaurants, And More. This Home Offers Comfort, Convenience, And Upscale Urban Living At Its Finest.
Home Overview
Last updated
May 16
Virtual tour
None
Basement information
Unfinished
Building size
--
Status
In-Active
Property sub type
Att/Row/Townhouse
Maintenance fee
$N/A
Year built
--
Additional Details
Price Comparison
Location

Angela Yang
Sales Representative, ANCHOR NEW HOMES INC.
MORTGAGE INFO
ESTIMATED PAYMENT
Some information about this property - Kenneth Rogers Crescent

Book a Showing
Tour this home with Angela
I agree to receive marketing and customer service calls and text messages from Condomonk. Consent is not a condition of purchase. Msg/data rates may apply. Msg frequency varies. Reply STOP to unsubscribe. Privacy Policy & Terms of Service.












