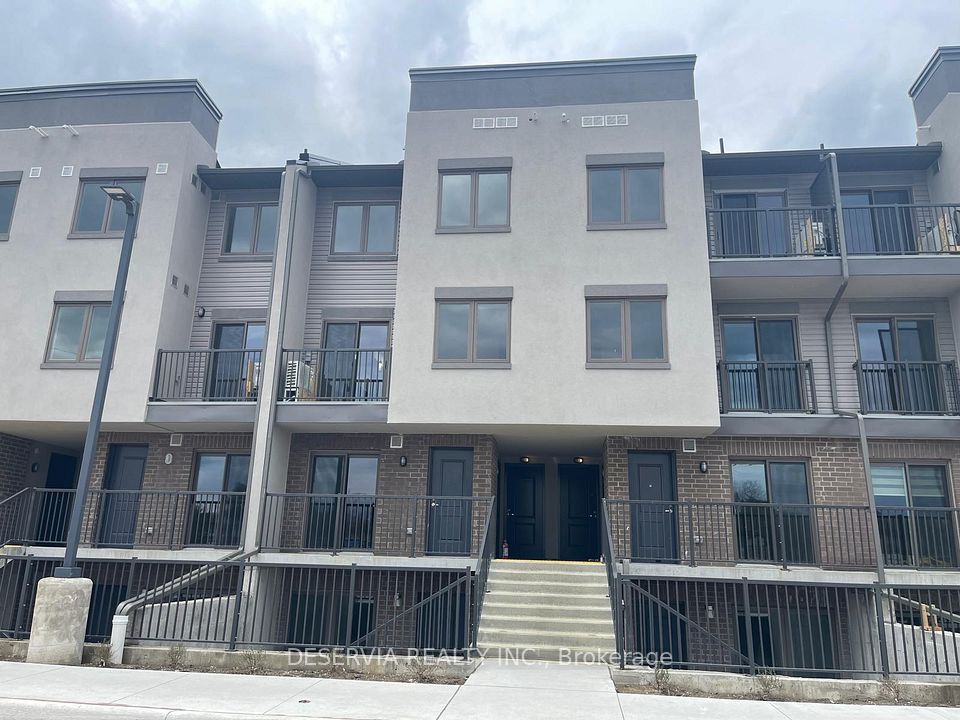$535,000
861 Shelborne Street, London South, ON N5Z 5C5
Property Description
Property type
Condo Townhouse
Lot size
N/A
Style
Bungalow
Approx. Area
1000-1199 Sqft
Room Information
| Room Type | Dimension (length x width) | Features | Level |
|---|---|---|---|
| Living Room | 3.75 x 2.13 m | N/A | Main |
| Kitchen | 3.35 x 2.9 m | N/A | Main |
| Dining Room | 3.08 x 2.9 m | N/A | Main |
| Bedroom | 3.38 x 3.96 m | Double Closet | Main |
About 861 Shelborne Street
Visit REALTOR website for additional information. All brick, bungalow condo with a walkout basement features over 2000 sq. ft. of finished living space and is the perfect place for anyone wanting to downsize or enter the real estate market! This beautifully maintained, one-owner condo is being offered on the market for the first time. Smoke-free and pet-free, it's in pristine condition and completely move-in ready! The main floor features a living room, bright eat-in kitchen, a primary suite with double closets and 3pc ensuite,2nd bedroom with a walk-in closet, 4pc main bath and laundry hookup. The basement features a large rec room, a den that can be used as a guest bedroom, 3pc bath and storage space. Pick where to spend your time outdoors, on the rear deck, rear patio or beautiful front courtyard. Attached double garage for added convenience. Located in a well-managed complex, close to all amenities, with easy access to the 401.
Home Overview
Last updated
12 hours ago
Virtual tour
None
Basement information
Finished with Walk-Out
Building size
--
Status
In-Active
Property sub type
Condo Townhouse
Maintenance fee
$353.3
Year built
2025
Additional Details
Price Comparison
Location

Angela Yang
Sales Representative, ANCHOR NEW HOMES INC.
MORTGAGE INFO
ESTIMATED PAYMENT
Some information about this property - Shelborne Street

Book a Showing
Tour this home with Angela
I agree to receive marketing and customer service calls and text messages from Condomonk. Consent is not a condition of purchase. Msg/data rates may apply. Msg frequency varies. Reply STOP to unsubscribe. Privacy Policy & Terms of Service.












