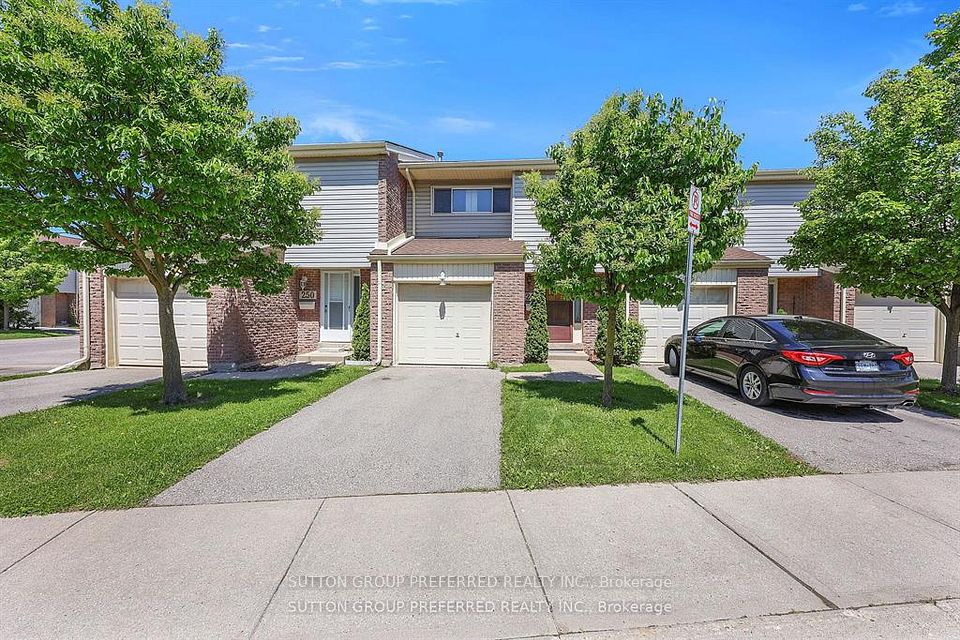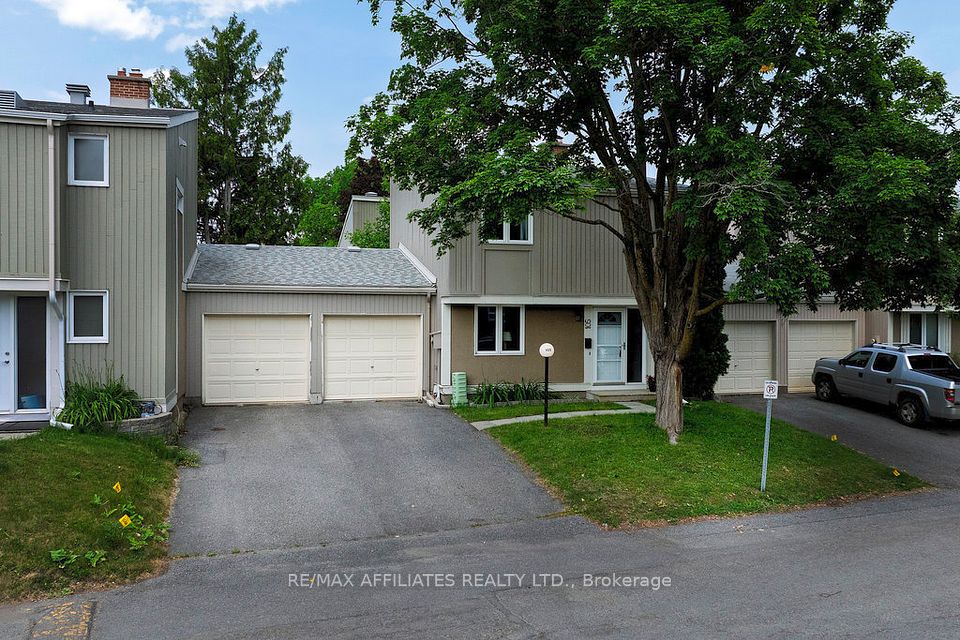$3,400
861 Sheppard Avenue, Toronto C06, ON M3H 2T4
Property Description
Property type
Condo Townhouse
Lot size
N/A
Style
Stacked Townhouse
Approx. Area
1200-1399 Sqft
Room Information
| Room Type | Dimension (length x width) | Features | Level |
|---|---|---|---|
| Living Room | 2.45 x 5.44 m | Open Concept, Combined w/Kitchen, W/O To Deck | Flat |
| Kitchen | 2.51 x 5.45 m | Open Concept, Combined w/Living, Centre Island | Flat |
| Primary Bedroom | 4.48 x 4.38 m | 4 Pc Ensuite, Large Window, Large Closet | Second |
| Bathroom | 2.52 x 2.03 m | 4 Pc Ensuite, Quartz Counter, Porcelain Floor | Second |
About 861 Sheppard Avenue
Absolutely stunning corner unit townhouse just over 1 year old checks all the boxes for a perfect home. With its spacious layout, rooftop terrace, and backyard oasis, it's the epitome of modern living. Plus, the prime location is 5 minutes walking distance to TTC subway station, near Hwy 401, and Yorkdale Shopping Centre makes it an unbeatable choice. It is conveninently located only 9 minutes away from York University! Don't miss out on this gem! It comes with a designated parking space. Extras: Stainless steel appliances: refrigerator, smooth cooktop with stove, built-in rangehood, dishwasher, stacked white clothes washing and drying machines, light fixtures and window coverings.
Home Overview
Last updated
1 day ago
Virtual tour
None
Basement information
None
Building size
--
Status
In-Active
Property sub type
Condo Townhouse
Maintenance fee
$N/A
Year built
--
Additional Details
Location

Angela Yang
Sales Representative, ANCHOR NEW HOMES INC.
Some information about this property - Sheppard Avenue

Book a Showing
Tour this home with Angela
I agree to receive marketing and customer service calls and text messages from Condomonk. Consent is not a condition of purchase. Msg/data rates may apply. Msg frequency varies. Reply STOP to unsubscribe. Privacy Policy & Terms of Service.












