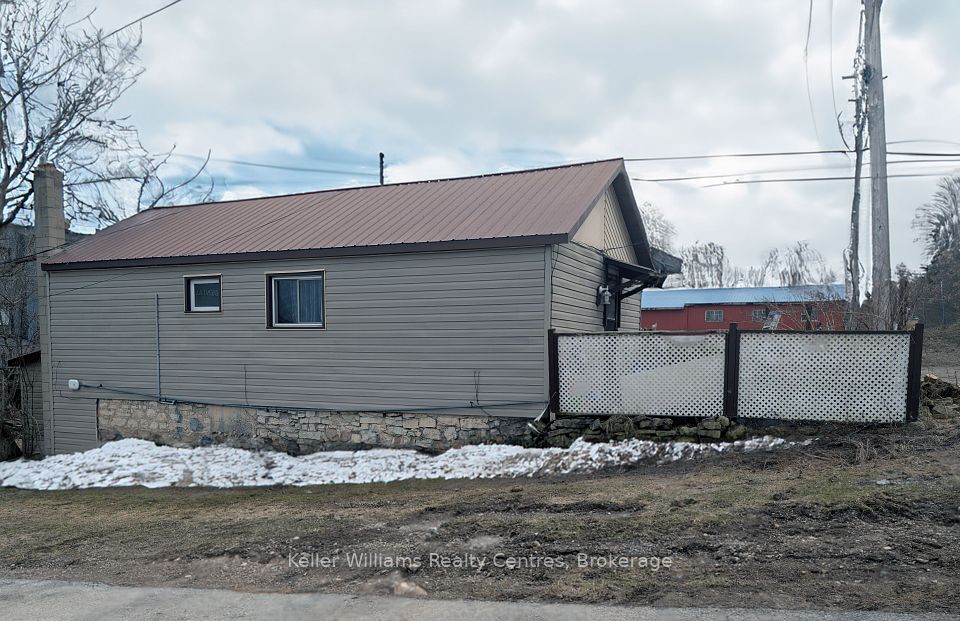$454,900
Last price change Jun 25
865 Clarence Street, North Bay, ON P1B 3W1
Property Description
Property type
Detached
Lot size
< .50
Style
Bungalow
Approx. Area
1100-1500 Sqft
Room Information
| Room Type | Dimension (length x width) | Features | Level |
|---|---|---|---|
| Living Room | 5.1 x 4.2 m | Hardwood Floor | Main |
| Kitchen | 4.5 x 3.6 m | Eat-in Kitchen, Vinyl Floor | Main |
| Primary Bedroom | 3.68 x 3.04 m | Hardwood Floor | Main |
| Bedroom 2 | 3.23 x 2.49 m | Hardwood Floor | Main |
About 865 Clarence Street
Pinewood, West End location, situated on an oversized 75' wide well landscaped lot with an all brick bungalow. 15' x 26' attached carport with a double paved drive to accommodate 4 + 1 carport which has overhead door for drive thru to rear yard. Extra large interlock patio area off the carport overlooking a partially fenced yard and a 10' x 12' utility shed for garden tools or storage. The main floor features gleaming hardwood floors in a separate living room, hallway and all 3 bedrooms. Kitchen cupboards finished in oak with side peninsula for open concept to eating area. 2 appliances included, fridge and stove. 4 pc bath with tub and ceramic tiled floors. The lower level features a spacious full summer kitchen with stove and dishwasher, open to rec room 21' x 12' both appointed in wooden flooring. Cozy corner gas fireplace. Separate 12' x 12' room is presently used as a wine room but could be converted to a bedroom. 1-3 pc bath with shower. Laundry room with 2017 gas furnace and central air conditioning. Roof reshingled in 2022. Windows were updated 15 years ago. Don't miss out on this fine 2 owner home for the first time offered in the last 58 years. Listed at $479,900
Home Overview
Last updated
4 days ago
Virtual tour
None
Basement information
Partially Finished
Building size
--
Status
In-Active
Property sub type
Detached
Maintenance fee
$N/A
Year built
2025
Additional Details
Price Comparison
Location

Angela Yang
Sales Representative, ANCHOR NEW HOMES INC.
MORTGAGE INFO
ESTIMATED PAYMENT
Some information about this property - Clarence Street

Book a Showing
Tour this home with Angela
I agree to receive marketing and customer service calls and text messages from Condomonk. Consent is not a condition of purchase. Msg/data rates may apply. Msg frequency varies. Reply STOP to unsubscribe. Privacy Policy & Terms of Service.












