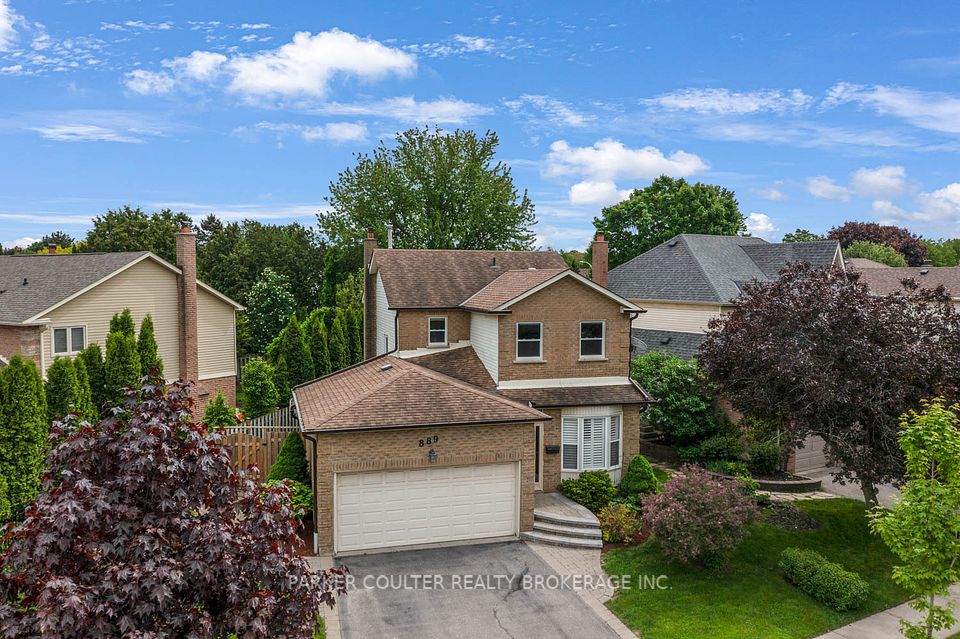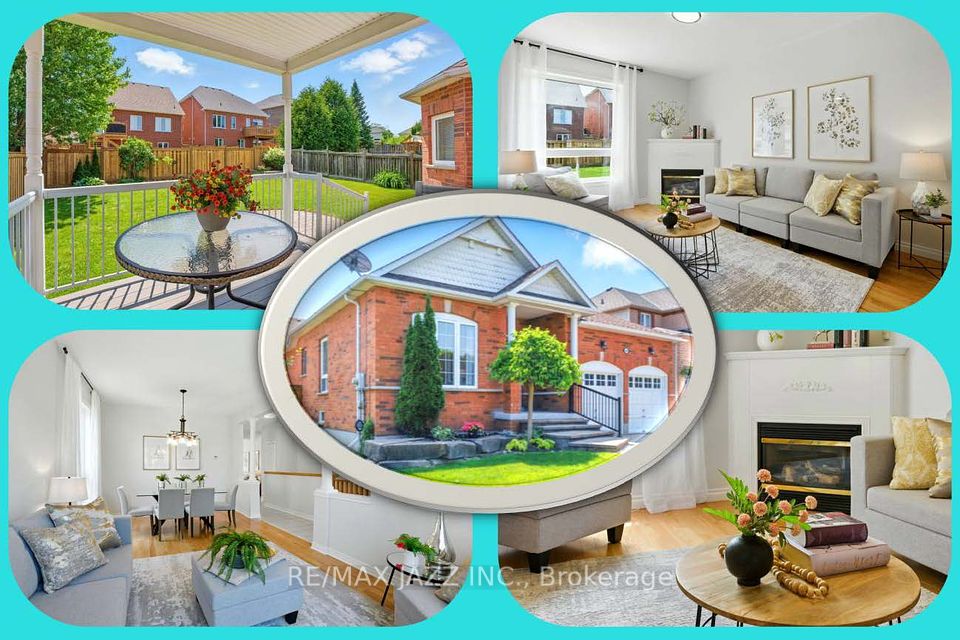$719,900
867 Frontenac Crescent, Woodstock, ON N4V 0A8
Property Description
Property type
Detached
Lot size
N/A
Style
2-Storey
Approx. Area
1100-1500 Sqft
Room Information
| Room Type | Dimension (length x width) | Features | Level |
|---|---|---|---|
| Bathroom | 2.22 x 0.88 m | 2 Pc Bath | Main |
| Dining Room | 2.83 x 2.93 m | N/A | Main |
| Kitchen | 2.83 x 3.44 m | N/A | Main |
| Laundry | 2.2 x 2.55 m | N/A | Main |
About 867 Frontenac Crescent
Welcome to Your Perfect Family Home! This beautifully maintained and updated home is move-in ready and full of charm! Step inside to a bright, open-concept main floor featuring a spacious kitchen, dining, and living area ideal for entertaining. Patio doors lead to a large deck (2024) with new stairs and railing(2025), overlooking a fully fenced backyard, perfect for kids, pets, and summer barbecues. Enjoy the convenience of main floor laundry and a stylish 2-piece powder room, updated in 2020. Upstairs, youll find three generously sized bedrooms, including a primary suite with an impressively large walk-in closet and a cheater ensuite. The entire home has been repainted in neutral tones, creating a fresh, modern feel throughout. The bright finished walkout basement features large windows and garden doors that flood the space with natural light. Additional highlights include double car garage with upgraded door and windows, fully drywalled and insulated. New engineered hardwood flooring in all bedrooms. Upgraded light fixtures (interior & exterior). Updated appliances: washer (2020), fridge (2021), dishwasher (2019), New air conditioner (2022), Reverse osmosis water system, nicely landscaped with a cement driveway and walkway. Located in a desirable area close to the hospital, shopping, and with quick access to Highways 401 and 403 this is the home you've been waiting for!
Home Overview
Last updated
Jun 26
Virtual tour
None
Basement information
Full
Building size
--
Status
In-Active
Property sub type
Detached
Maintenance fee
$N/A
Year built
--
Additional Details
Price Comparison
Location

Angela Yang
Sales Representative, ANCHOR NEW HOMES INC.
MORTGAGE INFO
ESTIMATED PAYMENT
Some information about this property - Frontenac Crescent

Book a Showing
Tour this home with Angela
I agree to receive marketing and customer service calls and text messages from Condomonk. Consent is not a condition of purchase. Msg/data rates may apply. Msg frequency varies. Reply STOP to unsubscribe. Privacy Policy & Terms of Service.












