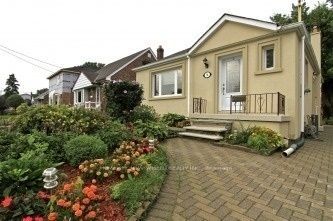$2,900
868 Reeves Avenue, London North, ON N6G 5K3
Property Description
Property type
Detached
Lot size
N/A
Style
2-Storey
Approx. Area
1500-2000 Sqft
Room Information
| Room Type | Dimension (length x width) | Features | Level |
|---|---|---|---|
| Kitchen | 3.95 x 3.94 m | N/A | Main |
| Dining Room | 4 x 3.2 m | N/A | Main |
| Living Room | 4.7 x 6.16 m | N/A | Main |
| Powder Room | 1.72 x 1.5 m | 2 Pc Bath | Main |
About 868 Reeves Avenue
Welcome to this beautifully finished 2-storey home offering over 2,300 sq. ft. of comfortable living space. The open-concept main floor features a spacious great room, dining area, and a bright kitchen equipped with modern appliances, perfect for everyday living and entertaining. Upstairs, you'll find three generously sized bedrooms, including a primary suite with a walk-in closet and a luxurious en-suite bath with a separate shower and corner tub. The fully finished basement features an expansive recreation room, a full bathroom, and a dedicated laundry area. Enjoy summer evenings on the sundeck overlooking the landscaped backyard. Additional highlights include an oversized single-car garage with a double driveway, central air, and all major appliances included. The property is located close to schools, parks, Western University, Costco, transit, and shopping amenities. This is the ideal place to call home, move-in ready and waiting for you!
Home Overview
Last updated
2 days ago
Virtual tour
None
Basement information
Finished
Building size
--
Status
In-Active
Property sub type
Detached
Maintenance fee
$N/A
Year built
--
Additional Details
Location

Angela Yang
Sales Representative, ANCHOR NEW HOMES INC.
Some information about this property - Reeves Avenue

Book a Showing
Tour this home with Angela
I agree to receive marketing and customer service calls and text messages from Condomonk. Consent is not a condition of purchase. Msg/data rates may apply. Msg frequency varies. Reply STOP to unsubscribe. Privacy Policy & Terms of Service.












