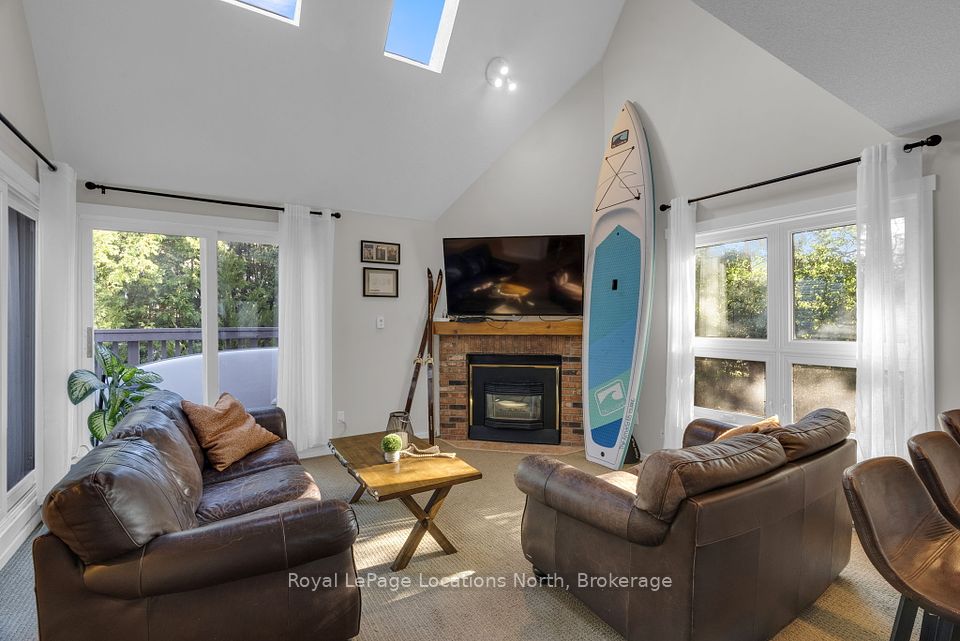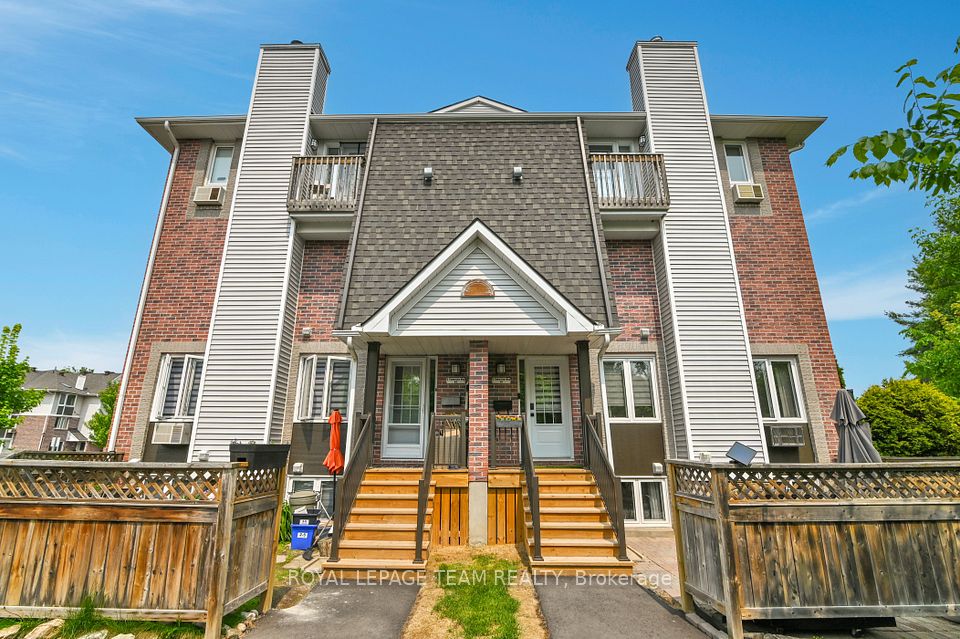$2,750
870 Jane Street, Toronto W03, ON M6N 4C2
Property Description
Property type
Condo Townhouse
Lot size
N/A
Style
Stacked Townhouse
Approx. Area
800-899 Sqft
Room Information
| Room Type | Dimension (length x width) | Features | Level |
|---|---|---|---|
| Living Room | 5.9 x 4 m | Combined w/Dining, Open Concept, Laminate | Main |
| Dining Room | 5.9 x 4 m | Combined w/Living, Open Concept, Laminate | Main |
| Kitchen | 2.4 x 2.9 m | W/O To Terrace, Overlooks Park, Tile Floor | Main |
| Bedroom | 3.9 x 3 m | Laminate, Overlooks Park, Sliding Doors | Second |
About 870 Jane Street
Rare End-Unit Townhome Located in Smyth Park*** Generous Open Concept Floorplan With Upper Floor Sun-filled Bedrooms W/ Large Windows***2 Good size Bedrooms & 2 Washrooms W/ Large Eat-In Kitchen with Breakfast Bar*** Unit has Fenced, Private Patio Facing the Smyth Park! A Move-In Ready Home! (1 Underground Parking Spot can be Inquired with the Listing Agent. ) Shopping Mall is right across from the Townhouse complex, Bus Stop is at Doorstep W/ Easy Access to 24-Hr Jane Bus Route, 10 Mins to Subway Station, Close to Schools and Many Parks, Black Creek Trail and More! Walking Distance to Eglinton LRT (coming soon!) Easy Access to Downtown and Close to Stockyard District for shop and dine!
Home Overview
Last updated
13 hours ago
Virtual tour
None
Basement information
None
Building size
--
Status
In-Active
Property sub type
Condo Townhouse
Maintenance fee
$N/A
Year built
--
Additional Details
Location

Angela Yang
Sales Representative, ANCHOR NEW HOMES INC.
Some information about this property - Jane Street

Book a Showing
Tour this home with Angela
I agree to receive marketing and customer service calls and text messages from Condomonk. Consent is not a condition of purchase. Msg/data rates may apply. Msg frequency varies. Reply STOP to unsubscribe. Privacy Policy & Terms of Service.












