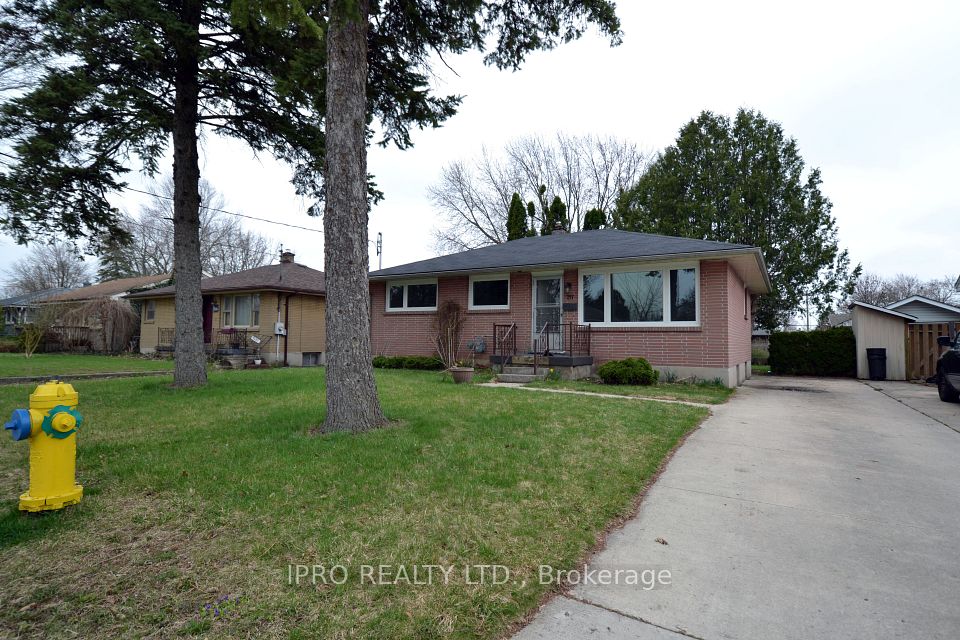$1
871 Front Street, Innisfil, ON L0L 1W0
Property Description
Property type
Detached
Lot size
N/A
Style
Bungalow-Raised
Approx. Area
1100-1500 Sqft
Room Information
| Room Type | Dimension (length x width) | Features | Level |
|---|---|---|---|
| Kitchen | 4.41 x 3.96 m | Centre Island, Stainless Steel Appl, W/O To Deck | Ground |
| Dining Room | 4.11 x 3.96 m | Combined w/Kitchen, Window, Hardwood Floor | Ground |
| Living Room | 4.26 x 3.96 m | Open Concept, Large Window, Hardwood Floor | Ground |
| Primary Bedroom | 7.04 x 3.96 m | 3 Pc Ensuite, W/O To Deck, Hardwood Floor | Ground |
About 871 Front Street
Welcome to 871 Front Street a beautifully renovated raised bungalow situated on nearly 5 acres, offering a rare blend of residential comfort and commercial potential in the heart of Lefroy.Perfect for those seeking space for a home-based business, trades operation, or vehicle storage, this property benefits from MU4 mixed-use zoning, allowing for flexible use or future expansion. The front lot measures 88 ft x 156 ft, while the expansive grounds and oversized driveway (accommodating up to 25 vehicles) provide ample room for both business and personal use. A detached garage and serene natural surroundings add further appeal.Set in a rapidly developing community, Lefroy is seeing significant investment through projects like ideaLAB & Library, the Orbit Smart City, and the future Innisfil GO Station, which will offer enhanced connectivity to the GTA and beyond.With close proximity to Lake Simcoe, local schools, community centres, parks, trails, and dining options, 871 Front Street presents an exceptional opportunity to live, work, and grow-all in one location.
Home Overview
Last updated
Jun 30
Virtual tour
None
Basement information
Finished with Walk-Out, Finished
Building size
--
Status
In-Active
Property sub type
Detached
Maintenance fee
$N/A
Year built
2025
Additional Details
Price Comparison
Location

Angela Yang
Sales Representative, ANCHOR NEW HOMES INC.
MORTGAGE INFO
ESTIMATED PAYMENT
Some information about this property - Front Street

Book a Showing
Tour this home with Angela
I agree to receive marketing and customer service calls and text messages from Condomonk. Consent is not a condition of purchase. Msg/data rates may apply. Msg frequency varies. Reply STOP to unsubscribe. Privacy Policy & Terms of Service.












