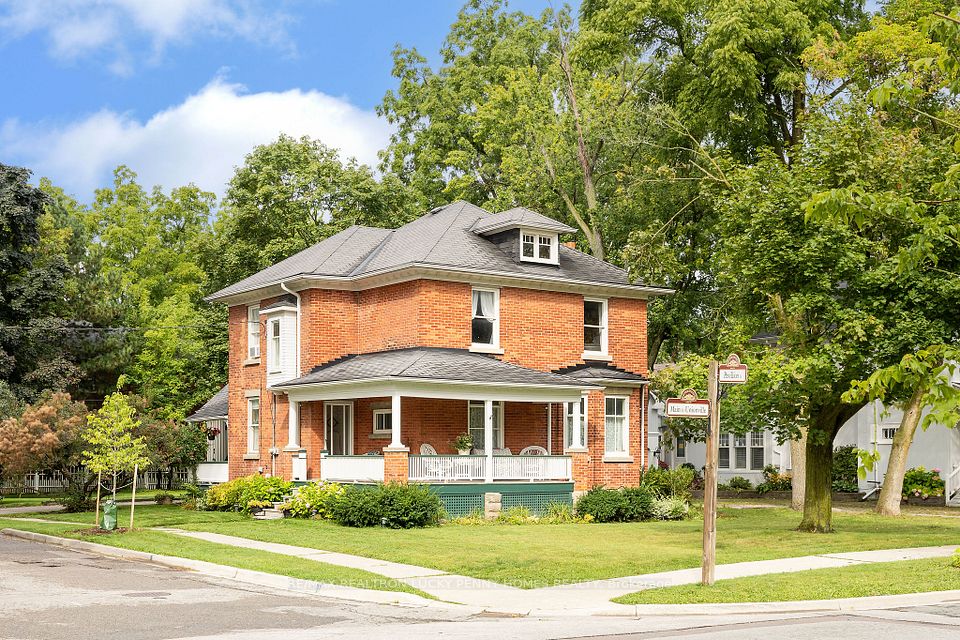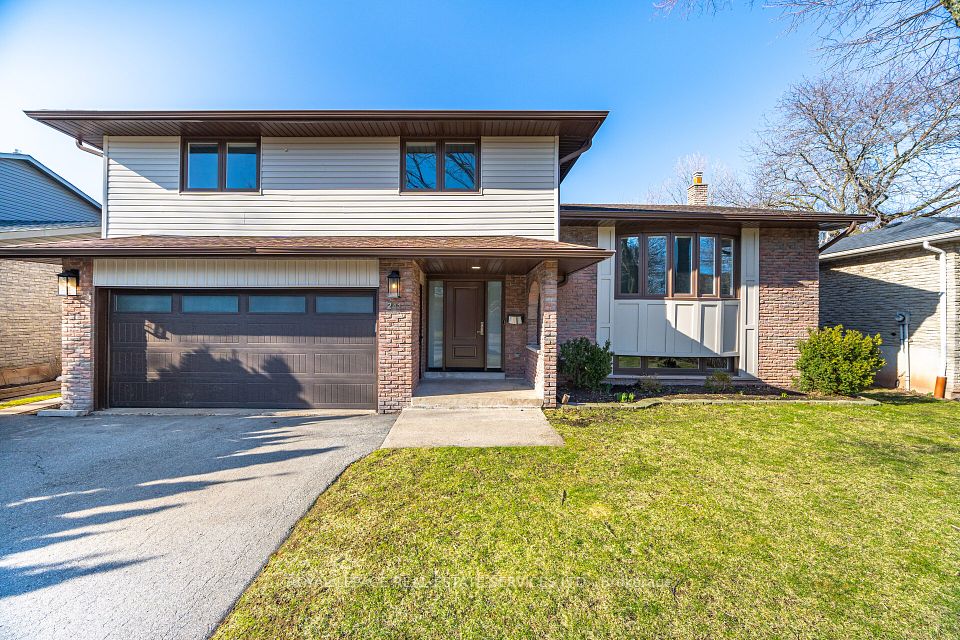$1,825,000
8769 Erin Garafraxa Town Line, Erin, ON L0N 1N0
Property Description
Property type
Detached
Lot size
N/A
Style
Bungalow
Approx. Area
2000-2500 Sqft
Room Information
| Room Type | Dimension (length x width) | Features | Level |
|---|---|---|---|
| Family Room | 6.09 x 5.18 m | Hardwood Floor, Open Concept, Fireplace | Main |
| Dining Room | 3.95 x 3.65 m | Hardwood Floor, Pot Lights, Picture Window | Main |
| Kitchen | 3.96 x 3.65 m | Hardwood Floor, Centre Island, Pantry | Main |
| Breakfast | 3.65 x 3.35 m | Hardwood Floor, W/O To Patio, Overlooks Backyard | Main |
About 8769 Erin Garafraxa Town Line
A Serene Retreat on 1.51 Acres Nature at Your Doorstep, Wake up to the soothing sounds of birdsong in this sensational custom-built home. Every inch of this 2,307 sq. ft. this home has been thoughtfully designed with style, elegance, and attention to detail. This 4 bedroom home, with an open concept and Seamless indoor-outdoor living with walkout/sliding doors to a expansive 1,200 sq. ft.deck - perfect for summer BBQs and entertaing. Private playground for the kids to enjoy, just a few steps from the deck. Nealty tuck away for privacy, the home welcomes you with a paved driveway and a warm, inviting atmosphere. Make this peaceful haven your forever home where elegance meets the beauty of the outdoors.
Home Overview
Last updated
17 minutes ago
Virtual tour
None
Basement information
Full, Unfinished
Building size
--
Status
In-Active
Property sub type
Detached
Maintenance fee
$N/A
Year built
--
Additional Details
Price Comparison
Location
Walk Score for 8769 Erin Garafraxa Town Line

Angela Yang
Sales Representative, ANCHOR NEW HOMES INC.
MORTGAGE INFO
ESTIMATED PAYMENT
Some information about this property - Erin Garafraxa Town Line

Book a Showing
Tour this home with Angela
I agree to receive marketing and customer service calls and text messages from Condomonk. Consent is not a condition of purchase. Msg/data rates may apply. Msg frequency varies. Reply STOP to unsubscribe. Privacy Policy & Terms of Service.












