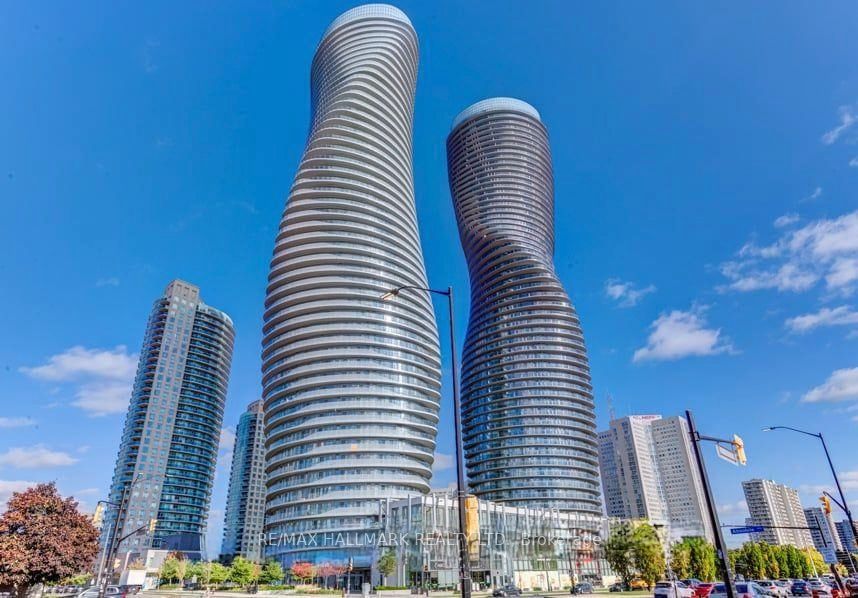$3,300
88 Broadway Avenue, Toronto C10, ON M4P 0A5
Property Description
Property type
Condo Apartment
Lot size
N/A
Style
Apartment
Approx. Area
900-999 Sqft
Room Information
| Room Type | Dimension (length x width) | Features | Level |
|---|---|---|---|
| Dining Room | 3.2 x 2.9 m | Open Concept, Combined w/Living | Flat |
| Living Room | 4.57 x 3.35 m | Open Concept, Combined w/Dining, W/O To Balcony | Flat |
| Kitchen | 3.35 x 2.74 m | Stainless Steel Appl, Granite Counters, W/O To Balcony | Flat |
| Primary Bedroom | 4.57 x 3.05 m | 4 Pc Ensuite, Walk-In Closet(s) | Flat |
About 88 Broadway Avenue
Welcome to 88 Broadway Ave #905. Spacious split 2 Bedroom / 2 baths plan With Exceptional Open Concept Layout Provides Ample Living Space In The Heart of Midtown. Kitchen Features Stainless Steel Appliances, Granite Counters, South and West Facing Windows w/ Blinds And Access To Your Own Private Balcony. Freshly Painted. With Parking and Locker Included! World Class Amenities Include Gym / Fitness Studio, Indoor Pool, Resident Lounge, Rooftop Garden, BBQs, 24hr Concierge and More. Excellent Midtown Location, Just Steps To The Best Shopping, Dining, Cafes and Everyday Amenities Along Mt Pleasant And Yonge St. Yonge/Eglinton Centre, TTC Subway / LTR and Bus Routes All A Few Minutes Walk Away. AAA Tenant Only.
Home Overview
Last updated
14 hours ago
Virtual tour
None
Basement information
None
Building size
--
Status
In-Active
Property sub type
Condo Apartment
Maintenance fee
$N/A
Year built
--
Additional Details
Location

Angela Yang
Sales Representative, ANCHOR NEW HOMES INC.
Some information about this property - Broadway Avenue

Book a Showing
Tour this home with Angela
I agree to receive marketing and customer service calls and text messages from Condomonk. Consent is not a condition of purchase. Msg/data rates may apply. Msg frequency varies. Reply STOP to unsubscribe. Privacy Policy & Terms of Service.












