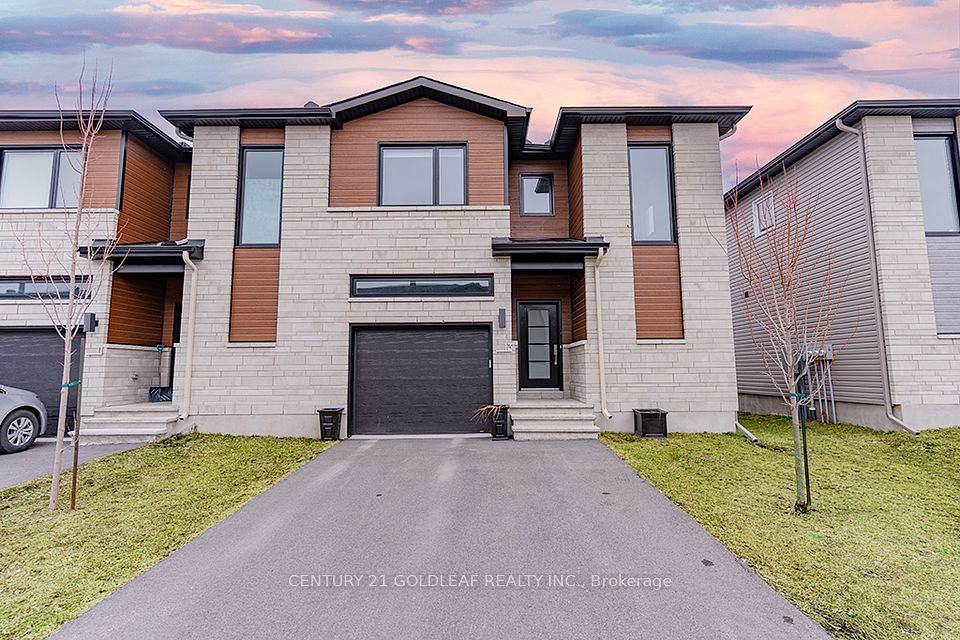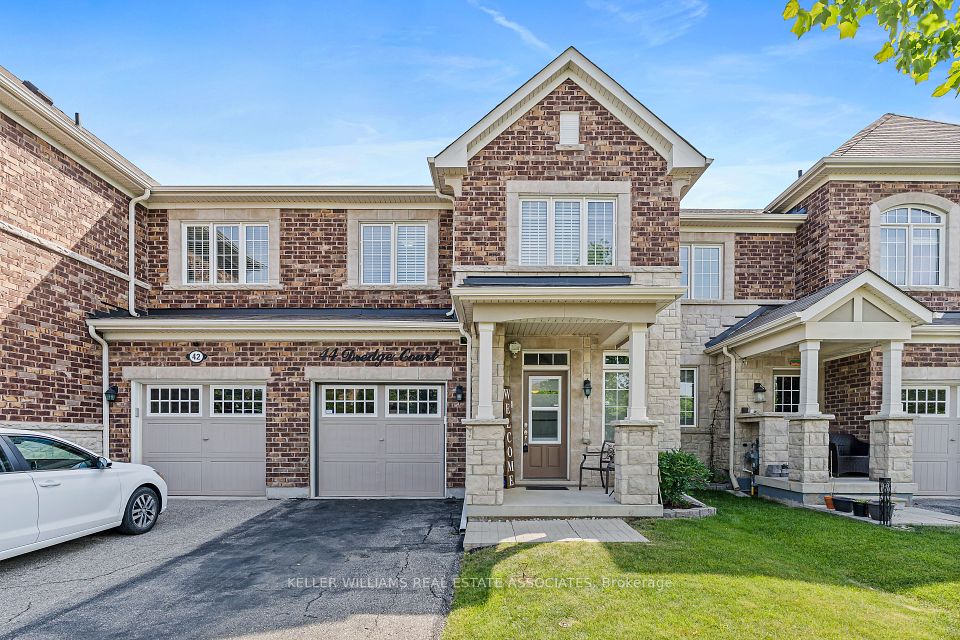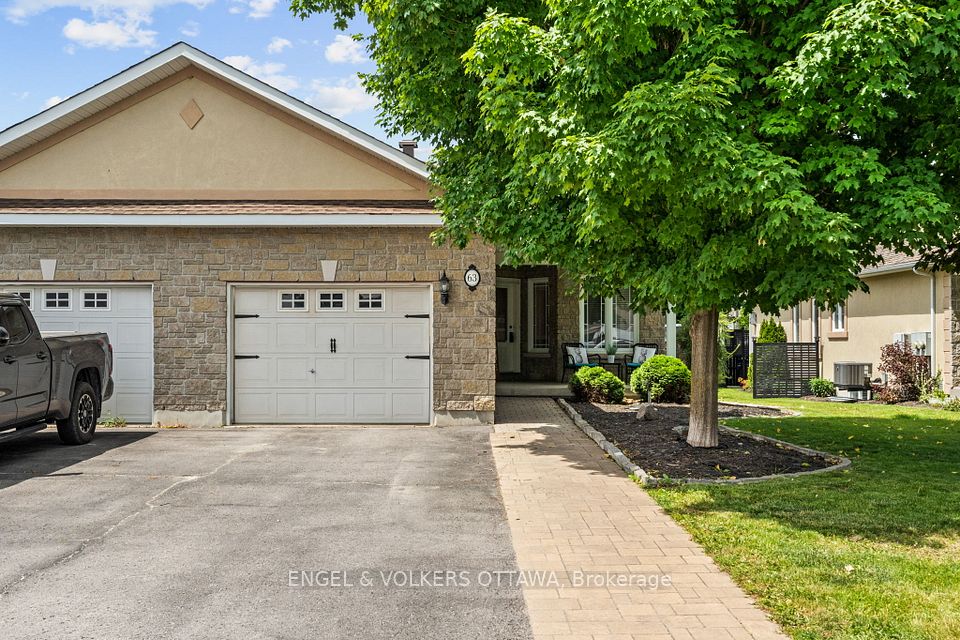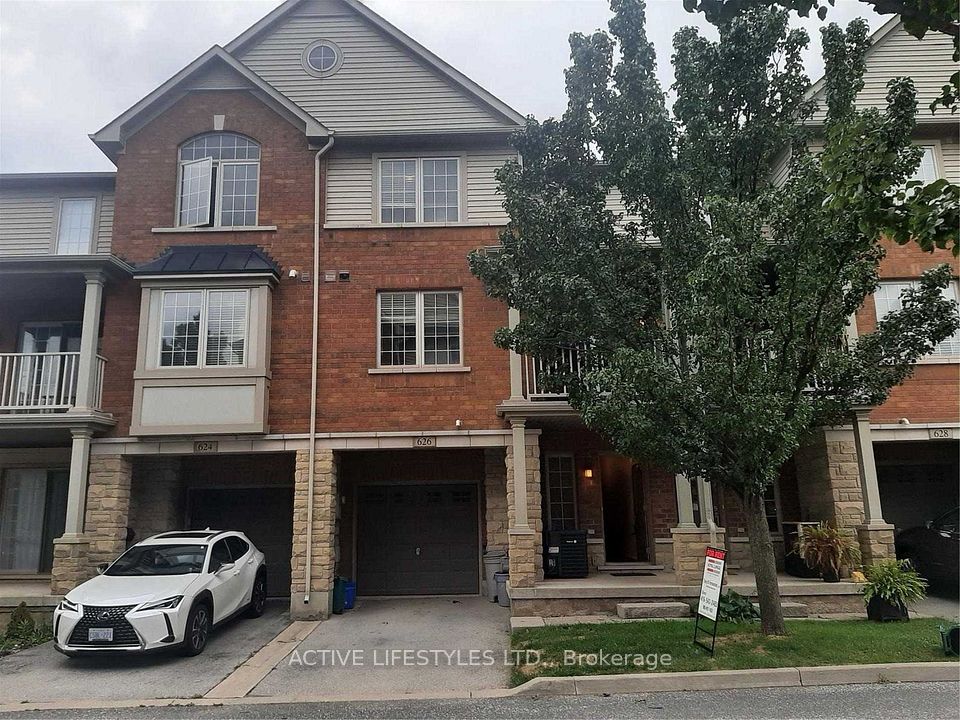$649,000
88 Decorso Drive, Guelph, ON N1L 0A1
Property Description
Property type
Att/Row/Townhouse
Lot size
N/A
Style
3-Storey
Approx. Area
1500-2000 Sqft
Room Information
| Room Type | Dimension (length x width) | Features | Level |
|---|---|---|---|
| Great Room | 2.62 x 4.01 m | N/A | Ground |
| Laundry | 3 x 1.5 m | N/A | Ground |
| Living Room | 5.86 x 3.78 m | N/A | Second |
| Kitchen | 3.05 x 3.09 m | N/A | Second |
About 88 Decorso Drive
Location! Location!! Location!!! Welcome To This Beautiful Freehold Townhouse At 88 Decorso Drive in Guelph. One Direct Bus To University Of Guelph. New Secondary School Is Under Construction in the Community. It Is Spacious, Filled With Natural Lights. It Offered 3Bed and 2.5 Bath With Large Living Room and Kitchen. Access to Large Balcony From Living Room, Which is perfect For BBQ or Just Relax In a Hot Summer Afternoon. Master Bed With 4pcs Ensuite and Walk In Closet. Above Grade Total Sq Footage 1895 Sqft ( Building Exterior Size Is 1895 Sqft As Per mapc). Owner Got Approved A Plan From City To Make 4th Room By Dividing Large Living Room And Convert Existing Powder Room To Full Bath Room. A Bonus Main Level Office / Recreation Room and Entry To Garage From Inside. Close to Shop, Restaurant and HWY 401.Location
Home Overview
Last updated
Jun 28
Virtual tour
None
Basement information
None
Building size
--
Status
In-Active
Property sub type
Att/Row/Townhouse
Maintenance fee
$N/A
Year built
2024
Additional Details
Price Comparison
Location

Angela Yang
Sales Representative, ANCHOR NEW HOMES INC.
MORTGAGE INFO
ESTIMATED PAYMENT
Some information about this property - Decorso Drive

Book a Showing
Tour this home with Angela
I agree to receive marketing and customer service calls and text messages from Condomonk. Consent is not a condition of purchase. Msg/data rates may apply. Msg frequency varies. Reply STOP to unsubscribe. Privacy Policy & Terms of Service.












