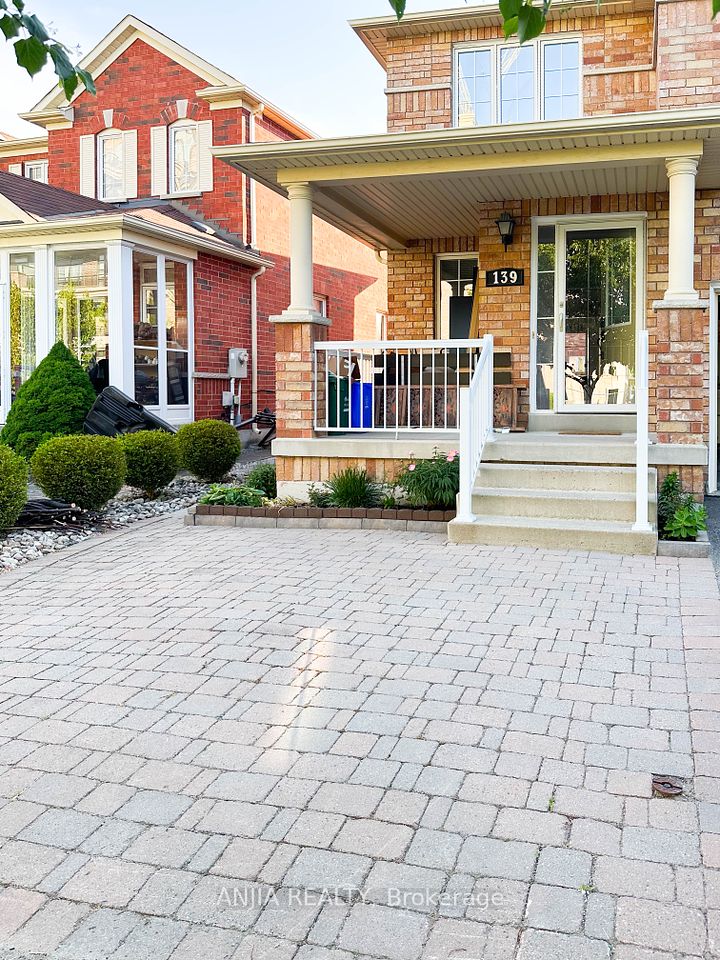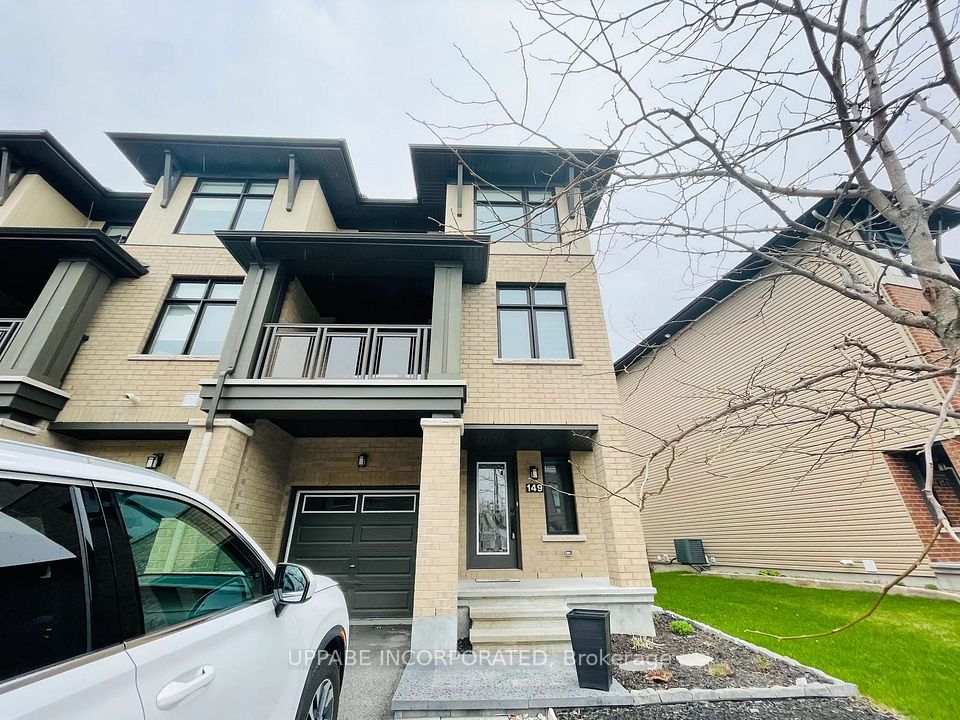$2,700
88 Decorso Drive, Guelph, ON N1L 0A9
Property Description
Property type
Att/Row/Townhouse
Lot size
N/A
Style
3-Storey
Approx. Area
1100-1500 Sqft
Room Information
| Room Type | Dimension (length x width) | Features | Level |
|---|---|---|---|
| Living Room | 5.49 x 4.27 m | Laminate, Combined w/Dining | Main |
| Dining Room | 5.49 x 4.27 m | Laminate, Combined w/Living, W/O To Balcony | Main |
| Kitchen | 3.41 x 3.23 m | Stainless Steel Appl, Breakfast Area, Open Concept | Main |
| Primary Bedroom | 4.08 x 3 m | Broadloom, 3 Pc Ensuite, Closet | Second |
About 88 Decorso Drive
Freehold 2 Bedroom Townhome W/Desirable South-End Location! Eat-In Kitchen W/Trendy Grey Cabinetry, Counter Space & S/S Appliances. Open To Bright & Airy Living Room W/Large Window & Garden Doors Leading To Deck. The Deck Is Covered Allowing You To Bbq Rain Or Shine! 2Pc Bath Completes This Level. Wood & Iron Railed Stairs Up To Master Bedroom W/Large Window, Double Closet & 4Pc Ensuite! Another Good Sized Bedroom with 3Pc. 2025 Fresh Paint, New Laminate, Brand New Appliances (Fridge, Stove and Dishwasher).
Home Overview
Last updated
12 hours ago
Virtual tour
None
Basement information
None
Building size
--
Status
In-Active
Property sub type
Att/Row/Townhouse
Maintenance fee
$N/A
Year built
--
Additional Details
Location

Angela Yang
Sales Representative, ANCHOR NEW HOMES INC.
Some information about this property - Decorso Drive

Book a Showing
Tour this home with Angela
I agree to receive marketing and customer service calls and text messages from Condomonk. Consent is not a condition of purchase. Msg/data rates may apply. Msg frequency varies. Reply STOP to unsubscribe. Privacy Policy & Terms of Service.












