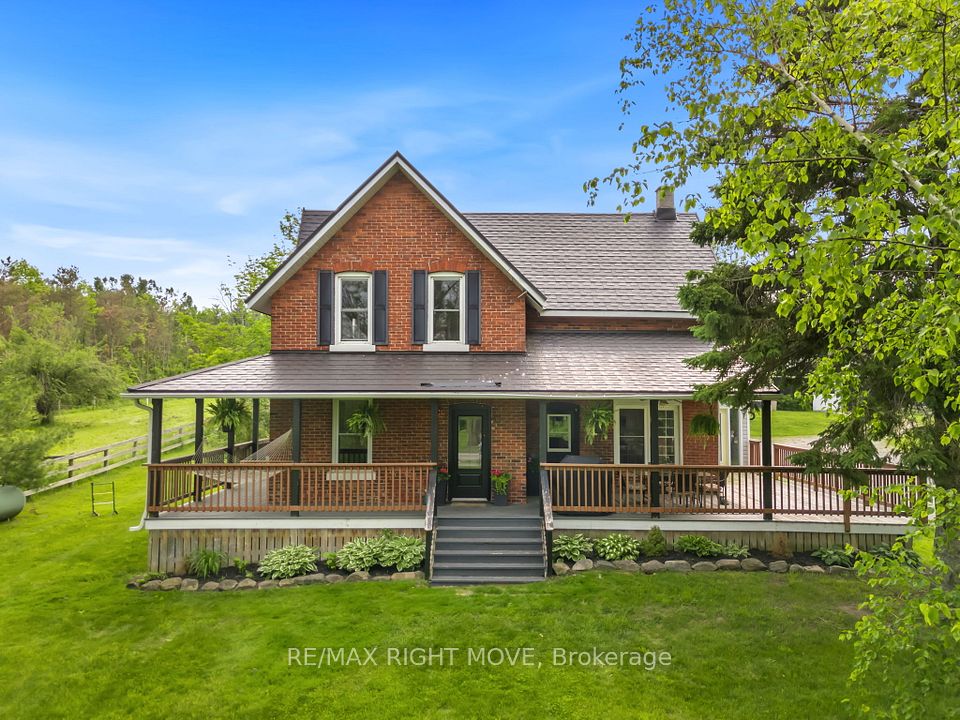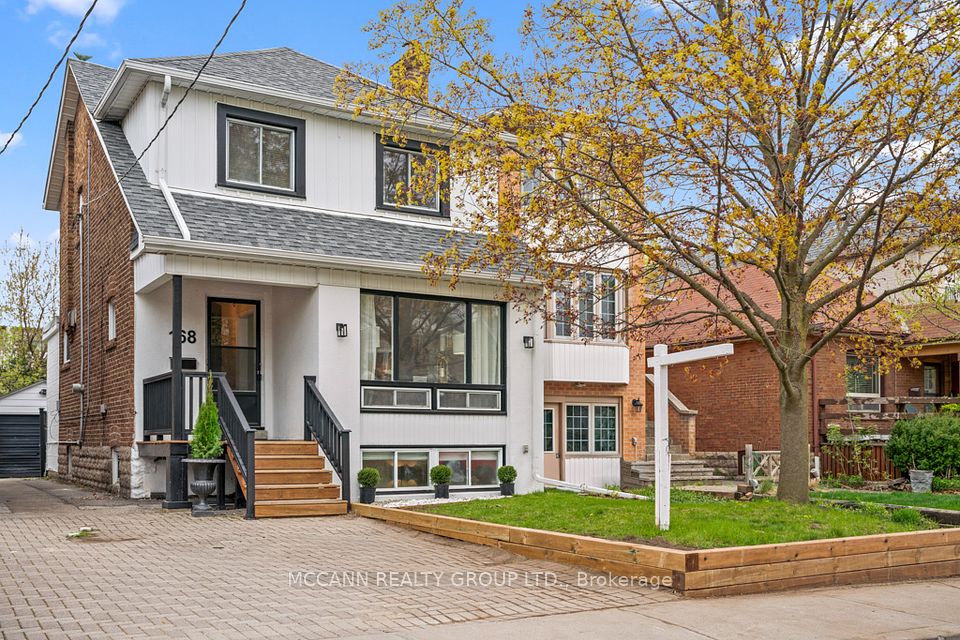$1,499,000
88 Montana Avenue, Toronto W04, ON M6L 2Z8
Property Description
Property type
Detached
Lot size
N/A
Style
2-Storey
Approx. Area
2500-3000 Sqft
Room Information
| Room Type | Dimension (length x width) | Features | Level |
|---|---|---|---|
| Living Room | 7.77 x 3.89 m | Hardwood Floor, Combined w/Dining, Bay Window | Main |
| Dining Room | 7.77 x 3.89 m | Hardwood Floor, Combined w/Living, Window | Main |
| Kitchen | 3.81 x 3.89 m | Ceramic Floor, Ceramic Backsplash, Granite Counters | Main |
| Breakfast | 4.65 x 2.95 m | Hardwood Floor, Combined w/Family, W/O To Deck | Main |
About 88 Montana Avenue
Look No Further! Beautifully Charming Home with Unique Features & Delightful Victorian-Inspired Decor! 4 Bed Detached Home W/ Great Curb Appeal Nestled On A Quiet Court In The Desirable Family-Friendly Rustic Community. Superb Floor Plan! Approximately 2,672 Sq Ft of Above-Grade Living Space, Adorned with Timeless Finishes. Abundance Of Large Windows W/ Natural Light Creating A Bright & Airy Ambiance. Featuring A Well-Appointed Tile Foyer, Double Door Guest Closet, Smooth High Ceilings W/ Pot Lights, Large Powder Rm, Beautiful Skylight Above Staircase, Upper Level W/ 2 Hallway Baths- One Includes A Skylight, 3rd Bedroom W/ His/Hers Closets, White Trim & Gleaming Hardwood Floors Throughout. Combined Formal Living & Dining Room Perfect For Special Occasions! The Chef's Gourmet Kitchen Fitted W/ S/S Appliances, Ceramic Backsplash, Granite Countertops, Ample Cabinetry, & Large Breakfast Bar Peninsula. It Opens To The Breakfast Area, Which Includes A Lovely Walk-Out To A High Deck That Overlooks A Professionally Landscaped Backyard With A Pristine, Manicured Lawn. The Breakfast Area Seamlessly Integrates W/ The Cozy Yet Elegant Family Room, Creating An Inviting Space Perfect For Family Gatherings. Generous Sized Primary Bedroom Features An Oversized Bay Window, A W/In Closet, & A Luxurious 5-Pc Ensuite Bathroom Complete W/ A Stand Up Shower, Bidet, & Soaker Tub. The Finished Basement Features a Walk-Up to a Private Backyard, Soaring Coffered Ceilings, and a Bright, Spacious Rec Room Complete with a Full Kitchen. It Also Features A 3-Pc Bath, Laundry Rm, Plenty Of Storage Space, & A Landing W/ Convenient Garage Access. This Impeccably Maintained Home Is Move-In Ready and Perfect for Families of All Sizes. A Rare Opportunity You Dont Want to Miss!
Home Overview
Last updated
11 hours ago
Virtual tour
None
Basement information
Walk-Out
Building size
--
Status
In-Active
Property sub type
Detached
Maintenance fee
$N/A
Year built
--
Additional Details
Price Comparison
Location

Angela Yang
Sales Representative, ANCHOR NEW HOMES INC.
MORTGAGE INFO
ESTIMATED PAYMENT
Some information about this property - Montana Avenue

Book a Showing
Tour this home with Angela
I agree to receive marketing and customer service calls and text messages from Condomonk. Consent is not a condition of purchase. Msg/data rates may apply. Msg frequency varies. Reply STOP to unsubscribe. Privacy Policy & Terms of Service.












