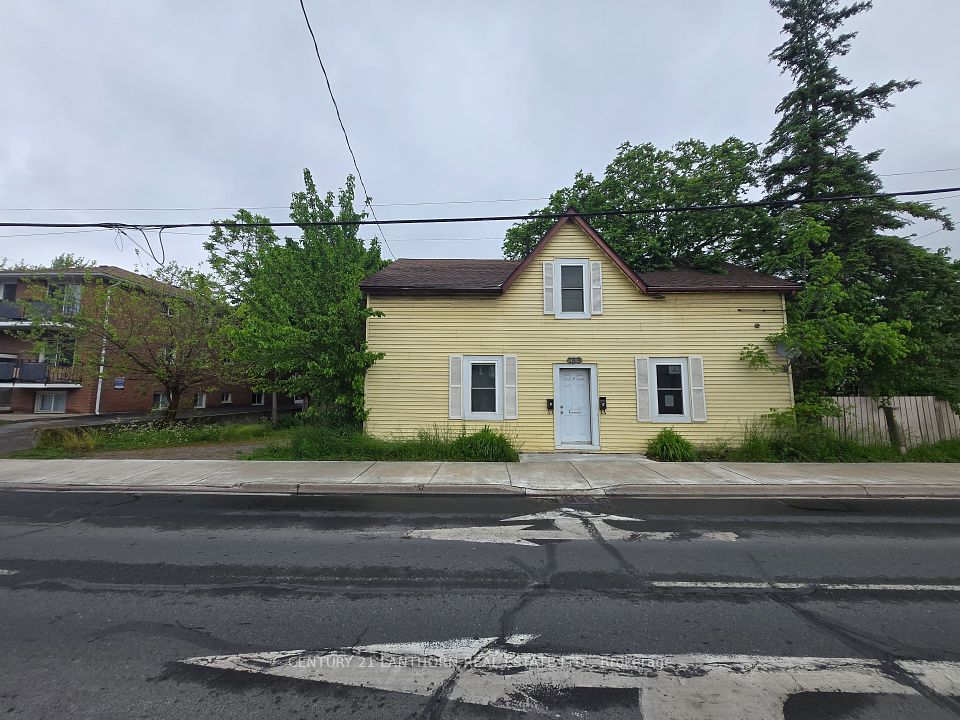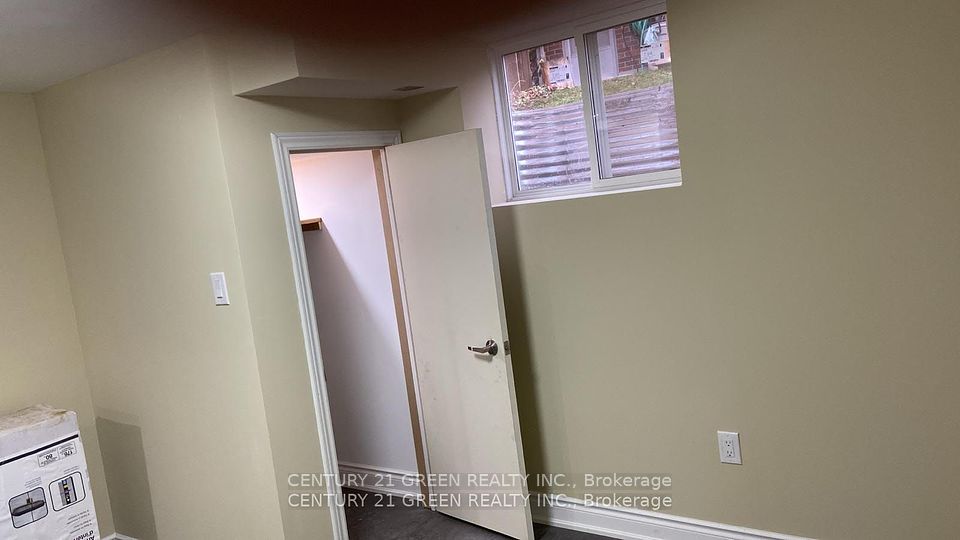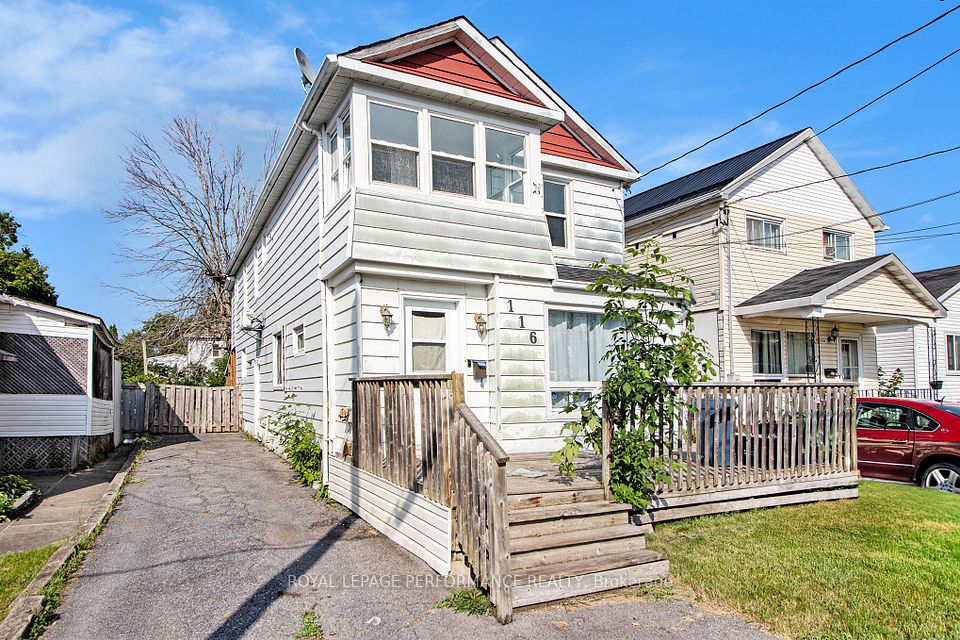$4,795
Last price change Jul 2
88 Pearson Avenue, Toronto W01, ON M6R 1G5
Property Description
Property type
Duplex
Lot size
N/A
Style
2 1/2 Storey
Approx. Area
1100-1500 Sqft
Room Information
| Room Type | Dimension (length x width) | Features | Level |
|---|---|---|---|
| Living Room | 6.65 x 4.85 m | Combined w/Dining, Laminate, W/O To Terrace | Second |
| Dining Room | 6.65 x 4.85 m | Combined w/Living, Laminate, W/O To Terrace | Second |
| Kitchen | 3.02 x 3.23 m | Stainless Steel Appl, Laminate, Quartz Counter | Second |
| Primary Bedroom | 4.18 x 3.39 m | Ceiling Fan(s), Laminate, Large Closet | Second |
About 88 Pearson Avenue
Welcome To 88 Pearson! Prime Roncesvalles Custom Designed Duplex On An Extra Wide Semi Detached Lot. This wonderful 3 Bedroom, 2 Washroom Spans Over 2 Floors, featuring over 1500SF of Living Space. Recently Renovated from top to bottom! Reno's Include: Laminate Flooring Thru-Out; Modern Kitchen Featuring Stainless Appliances, Backsplash & Quartz Counters; 4Pc Washroom On 2nd Floor, 3Pc Washroom On 3rd Floor, Enusuite Laundry, New Windows throughout and a new roof. Enjoy The Wonderful Terrace On The 2nd Floor For Those Lazy Summer Nights! Terrific location in the heart of Roncesvalles Village, High Park, Steps to Sorauren Park, public transportation, restaurants, shops, parks & much more!
Home Overview
Last updated
Jul 2
Virtual tour
None
Basement information
None, Unfinished
Building size
--
Status
In-Active
Property sub type
Duplex
Maintenance fee
$N/A
Year built
--
Additional Details
Location

Angela Yang
Sales Representative, ANCHOR NEW HOMES INC.
Some information about this property - Pearson Avenue

Book a Showing
Tour this home with Angela
I agree to receive marketing and customer service calls and text messages from Condomonk. Consent is not a condition of purchase. Msg/data rates may apply. Msg frequency varies. Reply STOP to unsubscribe. Privacy Policy & Terms of Service.












