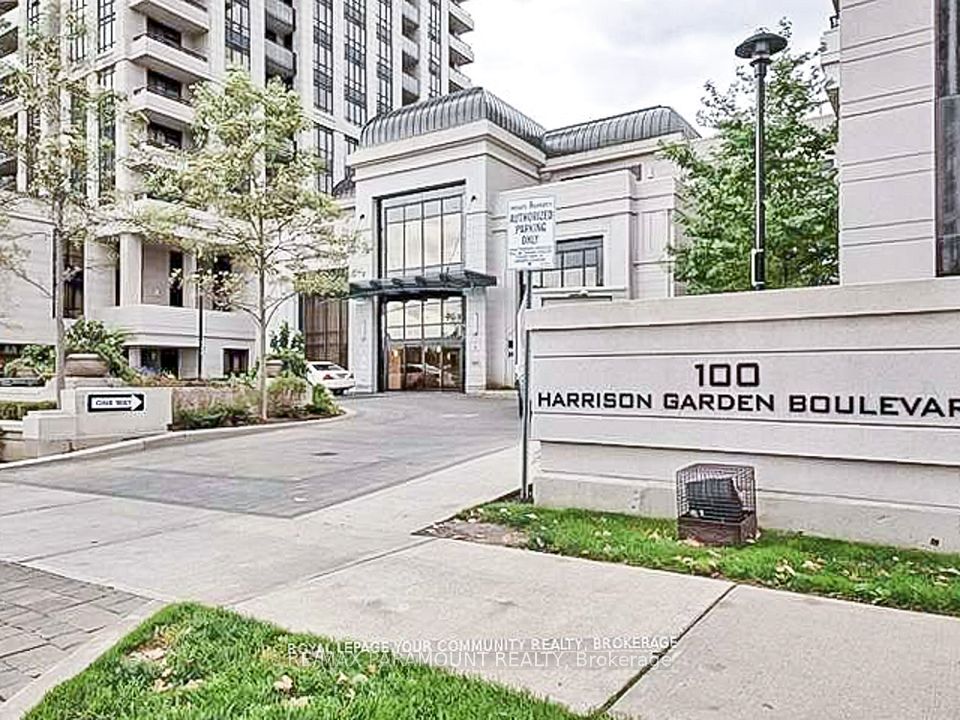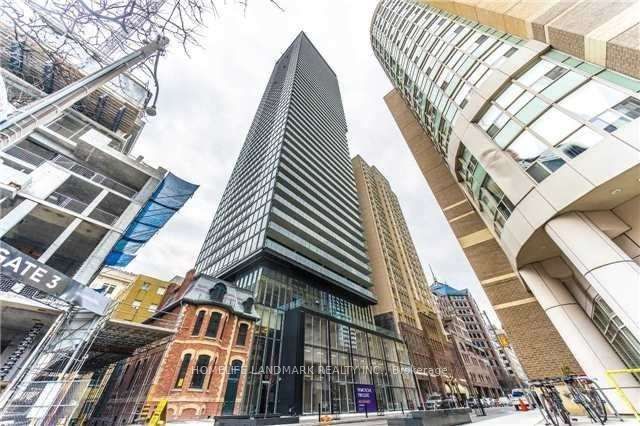$499,000
88 Scott Street, Toronto C08, ON M5E 0A9
Property Description
Property type
Condo Apartment
Lot size
N/A
Style
Apartment
Approx. Area
500-599 Sqft
Room Information
| Room Type | Dimension (length x width) | Features | Level |
|---|---|---|---|
| Living Room | 3.66 x 2.9 m | Open Concept, Combined w/Dining, Laminate | Ground |
| Kitchen | 2.44 x 2.13 m | Modern Kitchen, B/I Appliances, Laminate | Ground |
| Bedroom | 3.11 x 3.02 m | Window Floor to Ceiling, Separate Room, Laminate | Ground |
| Den | 2.44 x 2.04 m | Laminate | Ground |
About 88 Scott Street
Welcome to 88 Scott Luxury Living in Toronto's Core! Perched 50 floors above the city, this stunning 1 Bed + Den suite offers breathtaking east-facing views of the lake and skyline. Featuring 9-ft ceilings, floor-to-ceiling windows, open-concept with functional layout, this unit is filled with natural light. The modern kitchen boasts quartz countertops, integrated appliances, and sleek cabinetry, perfect for entertaining or quiet evenings in. The den offers versatility for a home office or guest area. Freshly painted and move-in ready. Enjoy world-class amenities: indoor infinity pool, Sky Lounge & Bar, rooftop terrace, fitness centre, and sauna. Steps to King Subway Station, St. Lawrence Market, Berczy Park, Financial District & Scotiabank Arena. Live where convenience meets elegance!
Home Overview
Last updated
8 hours ago
Virtual tour
None
Basement information
None
Building size
--
Status
In-Active
Property sub type
Condo Apartment
Maintenance fee
$514.38
Year built
--
Additional Details
Price Comparison
Location

Angela Yang
Sales Representative, ANCHOR NEW HOMES INC.
MORTGAGE INFO
ESTIMATED PAYMENT
Some information about this property - Scott Street

Book a Showing
Tour this home with Angela
I agree to receive marketing and customer service calls and text messages from Condomonk. Consent is not a condition of purchase. Msg/data rates may apply. Msg frequency varies. Reply STOP to unsubscribe. Privacy Policy & Terms of Service.












