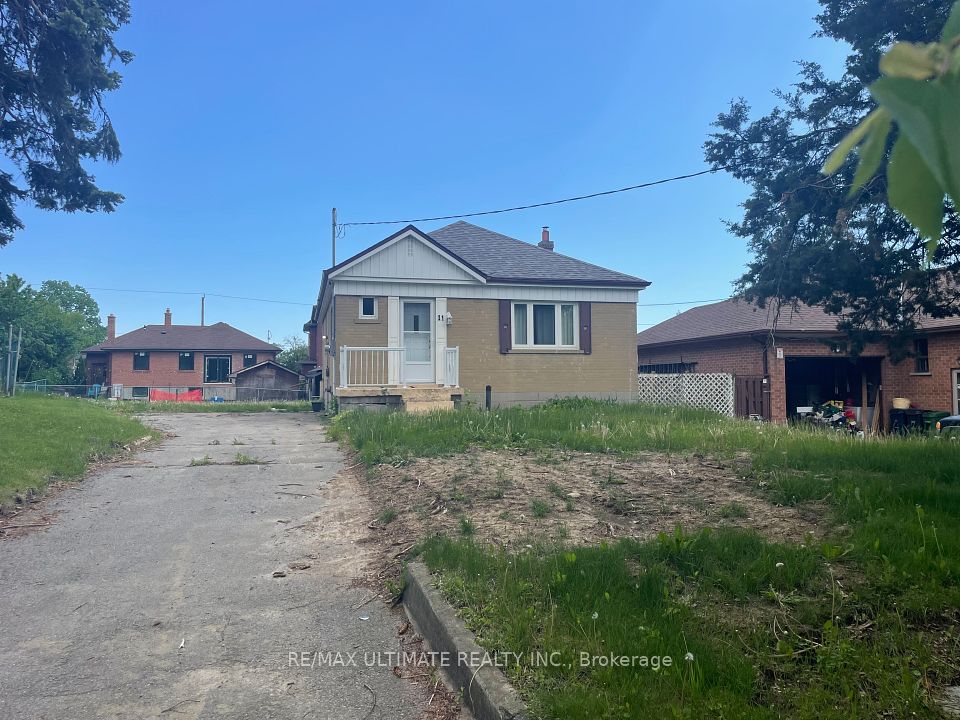$1,074,999
88 Simpson Avenue, Clarington, ON L1C 2J1
Property Description
Property type
Detached
Lot size
< .50
Style
Backsplit 4
Approx. Area
2000-2500 Sqft
Room Information
| Room Type | Dimension (length x width) | Features | Level |
|---|---|---|---|
| Living Room | 8.36 x 3.96 m | Hardwood Floor, Open Concept, French Doors | Main |
| Dining Room | 8.36 x 3.96 m | Hardwood Floor, Open Concept, French Doors | Main |
| Kitchen | 5.11 x 4.01 m | Ceramic Floor, Eat-in Kitchen, W/O To Deck | Main |
| Family Room | 7.16 x 6.5 m | Hardwood Floor, Open Concept, W/O To Patio | Ground |
About 88 Simpson Avenue
Truly Custom Built, One Of A Kind Brick Backsplit In Older Bowmanville Neighborhood. More Than 3000 Square Feet Of Finished Living Space. Over Sized Fully Fenced Private Backyard Surrounded By Bungalows. Easy 401 Access, Walk To Downtown, Hospital, Visual Arts Centre, Parks & Trails. Loads Of Updates. Open Concept Floorplan With Large Spacious Rooms. Living/Dining Room Combo With Oak Hardwood Floors Perfect For Entertaining. South Facing Eat-In Kitchen With Ganite Counters, Glass Backsplash, Gas Stove, Stainless Steel Appliances & Walk Out To Side Deck With Gas Hook Up For BBQ, Great Spot for Morning Coffee Or Summer Dinners. Huge Family Room With Engineered Hickory Hardwood Floors, Gas Fireplace & Loads Of Windows, Open To Office Space For "Work At Home", Double Garden Doors To Interlock Patio, Pergola, Hot Tub & Perennial Gardens. Recently Updated 3 Piece Bath With Porcelain Tile & Stand Up Shower With Modern Glass Sliding Doors. Laundry Room On Same Level Complete With Laundry Shoot From Second Floor Bath, Never Carry Dirty Laundry Down The Stairs Again! Nicely Sized Primary Bedroom With Walk-In Closet & Spa Like Semi Ensuite Washroom Includes Carrera Marble Floors, Freestanding Soaker Tub, Curbless Shower & Double Vanity. Two Further Larger Bedrooms For The Kids. Lower Level Includes Rec Room For Family Movies, Gaming & Homework. 4th Spacious Bedroom With Two Closets. Utility/Fridge Room For Storage. This Sunny Home Is Full Of Windows & Great Space For Entertaining Inside & Out. Not A Cookie Cutter Subdivision Home!!
Home Overview
Last updated
1 day ago
Virtual tour
None
Basement information
Full, Crawl Space
Building size
--
Status
In-Active
Property sub type
Detached
Maintenance fee
$N/A
Year built
2024
Additional Details
Price Comparison
Location

Angela Yang
Sales Representative, ANCHOR NEW HOMES INC.
MORTGAGE INFO
ESTIMATED PAYMENT
Some information about this property - Simpson Avenue

Book a Showing
Tour this home with Angela
I agree to receive marketing and customer service calls and text messages from Condomonk. Consent is not a condition of purchase. Msg/data rates may apply. Msg frequency varies. Reply STOP to unsubscribe. Privacy Policy & Terms of Service.












