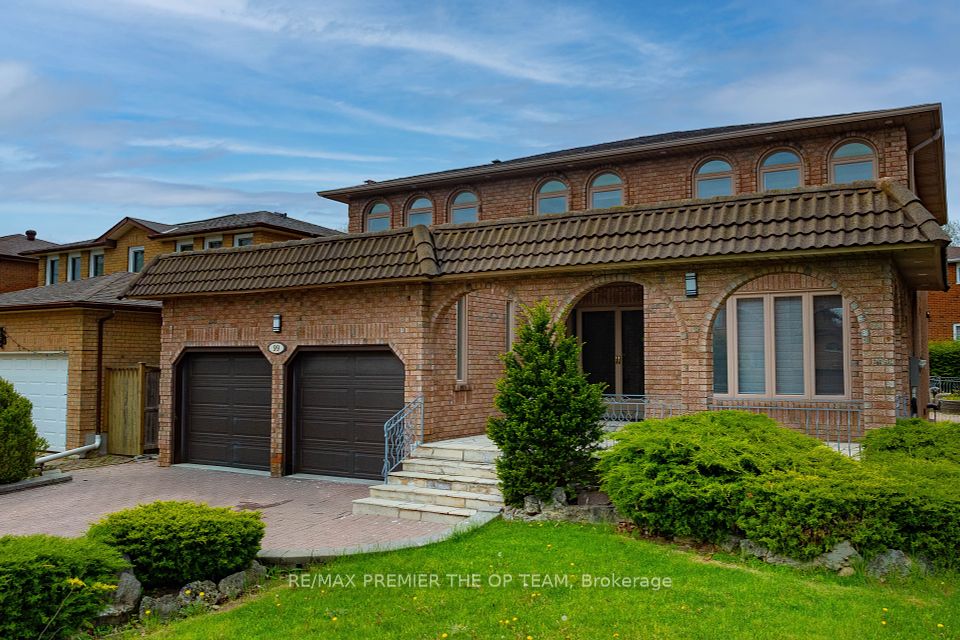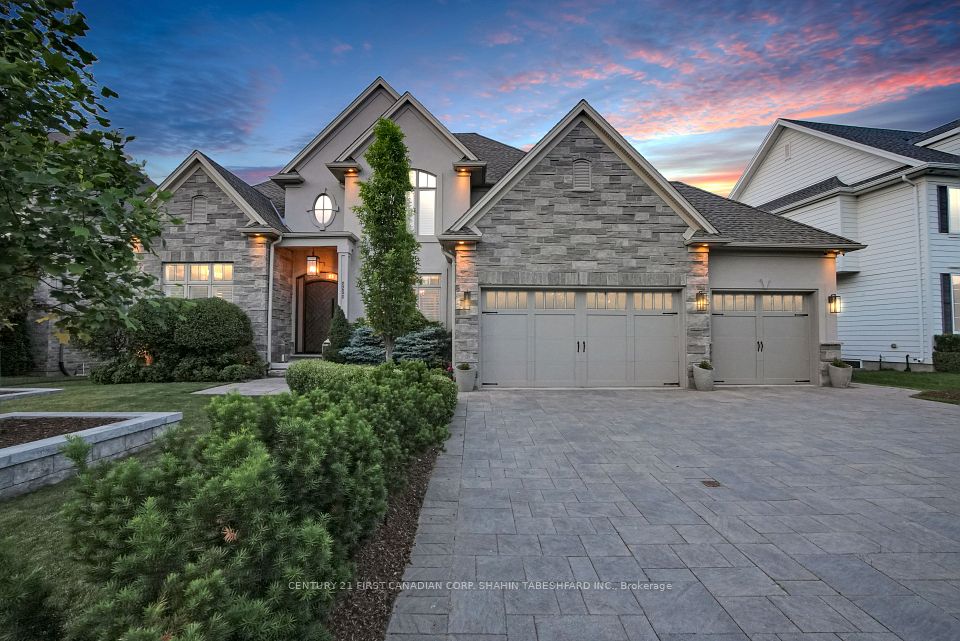$2,199,000
Last price change 6 days ago
88 Yardley Avenue, Toronto E03, ON M4B 2B1
Property Description
Property type
Detached
Lot size
N/A
Style
2-Storey
Approx. Area
2000-2500 Sqft
Room Information
| Room Type | Dimension (length x width) | Features | Level |
|---|---|---|---|
| Dining Room | 5.65 x 4.55 m | Hardwood Floor, Coffered Ceiling(s), Open Concept | Main |
| Kitchen | 3.09 x 4.69 m | Hardwood Floor, W/O To Deck, Centre Island | Main |
| Living Room | 6.78 x 4.69 m | Hardwood Floor, Coffered Ceiling(s), Open Concept | Main |
| Family Room | 3.48 x 3.64 m | Hardwood Floor, Coffered Ceiling(s), Crown Moulding | Main |
About 88 Yardley Avenue
This Property Is Priced To Sell, This spectacular 4+2 bedroom, 6-bath home delivers on both function and finesse, with refined design details that elevate every inch. From soaring 10-foot ceilings and rich stained hardwood floors to Parisian-inspired trim and coffered ceilings, the craftsmanship is felt throughout. The main floor offers open, airy living with a newly fitted, stunning custom marble fireplace and a sun-filled family room, custom millwork, and a sleek gas fireplace that anchors the space. The gourmet kitchen is equally impressive outfitted with high-end Thermador appliances, a waterfall island, and custom cabinetry, all set beneath designer lighting and motorized window coverings. Upstairs, the primary suite is a true retreat, complete with a walk-in closet and spa-like ensuite with heated floors. Each additional bedroom features walk-in closets with custom built-ins and ensuite access, ensuring comfort and privacy for the entire family.The fully finished walkout basement includes a full-size kitchen and a private nanny suite, offering flexible space for multigenerational living or hosting. Outside, the professionally landscaped yard is framed by mature trees and enhanced by a brand new irrigation system, creating a lush, low-maintenance outdoor experience. The extra-wide interlock driveway and double garage offer everyday convenience with style.Ideally located just minutes to the downtown core, top schools, TTC subway, the upcoming LRT, and beloved local shops this is elevated city living, rooted in community.
Home Overview
Last updated
1 day ago
Virtual tour
None
Basement information
Finished, Walk-Up
Building size
--
Status
In-Active
Property sub type
Detached
Maintenance fee
$N/A
Year built
--
Additional Details
Price Comparison
Location

Angela Yang
Sales Representative, ANCHOR NEW HOMES INC.
MORTGAGE INFO
ESTIMATED PAYMENT
Some information about this property - Yardley Avenue

Book a Showing
Tour this home with Angela
I agree to receive marketing and customer service calls and text messages from Condomonk. Consent is not a condition of purchase. Msg/data rates may apply. Msg frequency varies. Reply STOP to unsubscribe. Privacy Policy & Terms of Service.












