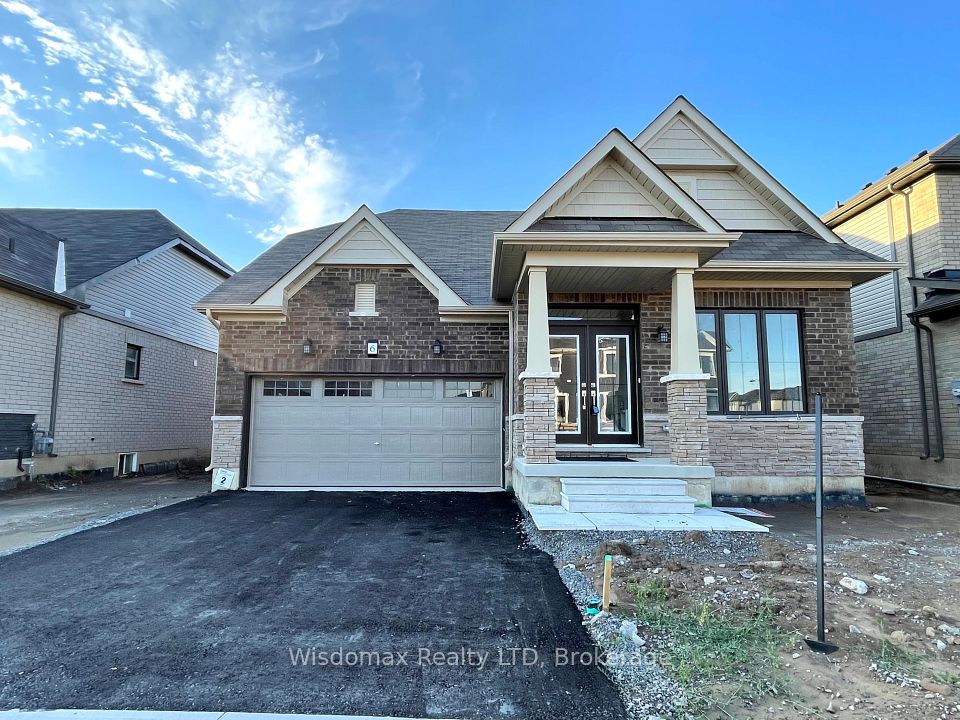$649,900
884 Classic Drive, London East, ON N5W 5T9
Property Description
Property type
Detached
Lot size
N/A
Style
Backsplit 4
Approx. Area
1100-1500 Sqft
Room Information
| Room Type | Dimension (length x width) | Features | Level |
|---|---|---|---|
| Kitchen | 7.01 x 3.75 m | Access To Garage, Cathedral Ceiling(s), Skylight | Main |
| Dining Room | 3.4 x 3.35 m | Hardwood Floor | Main |
| Living Room | 4.93 x 3.35 m | Large Window, Hardwood Floor | Main |
| Primary Bedroom | 4.11 x 3.96 m | N/A | Second |
About 884 Classic Drive
Clean and well maintained former Pittao Model Home on corner lot in great family neighbourhood. Extra large kitchen with cathedral ceiling and skylights. Family room with gas fireplace. Entire home freshly painted, newer windows, tile and hardwood flooring, new carpet, central vac, central air, fully fenced yard, with fruit trees and garden space. Lower rec room can easily be converted back to 4th bedroom. Walk to East Park Golf Gardens. Close to all amenities including schools, church, shopping, 401. Priced for quick sale in "as is" condition.
Home Overview
Last updated
9 hours ago
Virtual tour
None
Basement information
Finished
Building size
--
Status
In-Active
Property sub type
Detached
Maintenance fee
$N/A
Year built
2024
Additional Details
Price Comparison
Location

Angela Yang
Sales Representative, ANCHOR NEW HOMES INC.
MORTGAGE INFO
ESTIMATED PAYMENT
Some information about this property - Classic Drive

Book a Showing
Tour this home with Angela
I agree to receive marketing and customer service calls and text messages from Condomonk. Consent is not a condition of purchase. Msg/data rates may apply. Msg frequency varies. Reply STOP to unsubscribe. Privacy Policy & Terms of Service.












