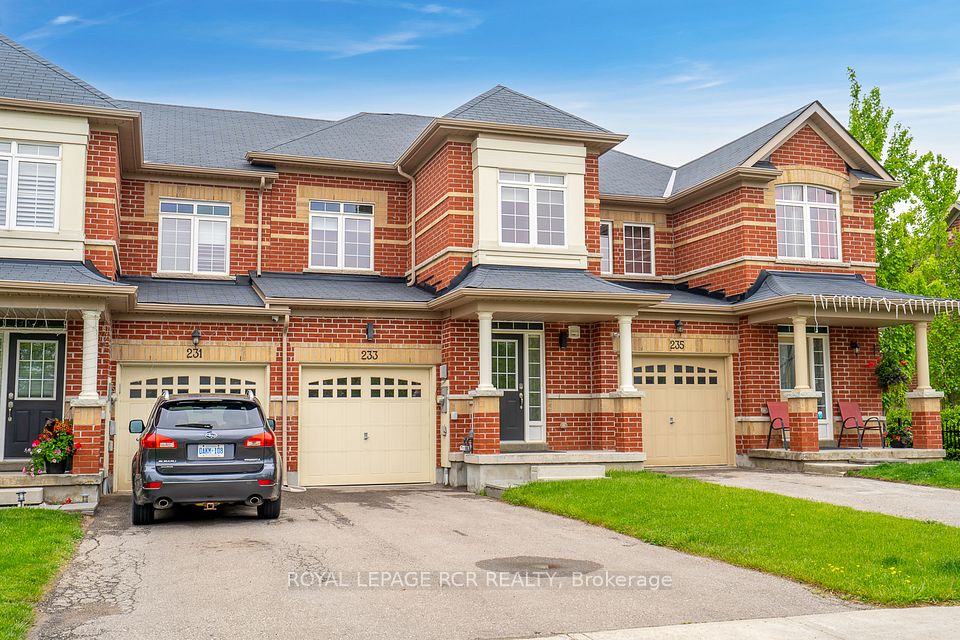$724,900
89 Bentley Crescent, Barrie, ON L4N 0Z1
Property Description
Property type
Att/Row/Townhouse
Lot size
< .50
Style
2-Storey
Approx. Area
1100-1500 Sqft
Room Information
| Room Type | Dimension (length x width) | Features | Level |
|---|---|---|---|
| Kitchen | 3.38 x 2.51 m | Open Concept | Main |
| Dining Room | 2.59 x 2.59 m | Walk-Out, Open Concept | Main |
| Living Room | 3.33 x 6.55 m | Large Window | Main |
| Primary Bedroom | 4.34 x 4.7 m | B/I Closet | Second |
About 89 Bentley Crescent
POOL PARTIES, POLISHED SPACES, GORGEOUS UPDATES & A LOCATION THAT DELIVERS! Bring on the sunshine, summer vibes, and laid-back living - 89 Bentley Crescent has it all! Tucked into a family-friendly neighbourhood just minutes from Trillium Woods Elementary, local parks, dining, shopping, and the Peggy Hill Team Community Centre, this 2-storey townhome offers everyday convenience with quick access to Highway 400 for stress-free commuting. The curb appeal hits just right with an all-brick exterior, interlock walkway, covered front porch, and a charming flower garden to welcome you home. Step inside to a warm and practical foyer with built-in bench seating, wall hooks, and overhead storage that keeps your entry clutter-free. The cozy living room is filled with natural light and flows effortlessly into the updated kitchen, featuring crisp white shaker cabinets, a tile backsplash, modern hardware, a double under-mount sink, and newer Samsung appliances, including a fridge, electric range, and built-in microwave. Upstairs, the spacious primary bedroom features a large, built-in closet and a newer retractable window, while the two additional bedrooms each come equipped with large double closets. Downstairs, the finished basement is ready for movie nights, playtime, or hosting guests with a large rec room and 2-piece bathroom. Key updates include newer shingles, washer and dryer, back spare room window, and back sliding door. The backyard is fully fenced and built for fun, hosting a massive deck for lounging and dining, plus an above-ground pool with a full surround that's just begging for pool parties. This #HomeToStay has the energy, the updates, and the lifestyle!
Home Overview
Last updated
5 days ago
Virtual tour
None
Basement information
Full, Finished
Building size
--
Status
In-Active
Property sub type
Att/Row/Townhouse
Maintenance fee
$N/A
Year built
2025
Additional Details
Price Comparison
Location

Angela Yang
Sales Representative, ANCHOR NEW HOMES INC.
MORTGAGE INFO
ESTIMATED PAYMENT
Some information about this property - Bentley Crescent

Book a Showing
Tour this home with Angela
I agree to receive marketing and customer service calls and text messages from Condomonk. Consent is not a condition of purchase. Msg/data rates may apply. Msg frequency varies. Reply STOP to unsubscribe. Privacy Policy & Terms of Service.












