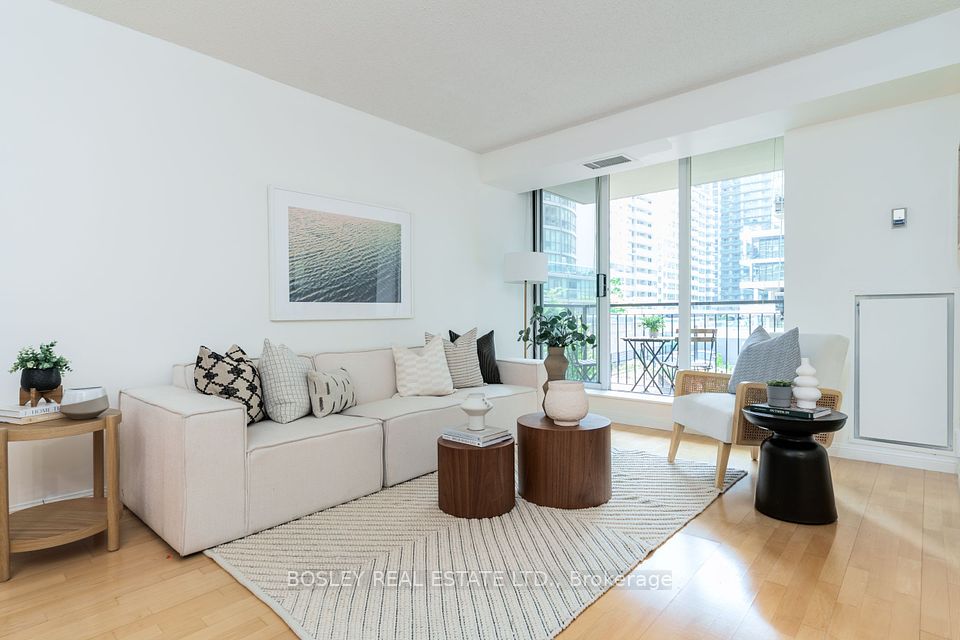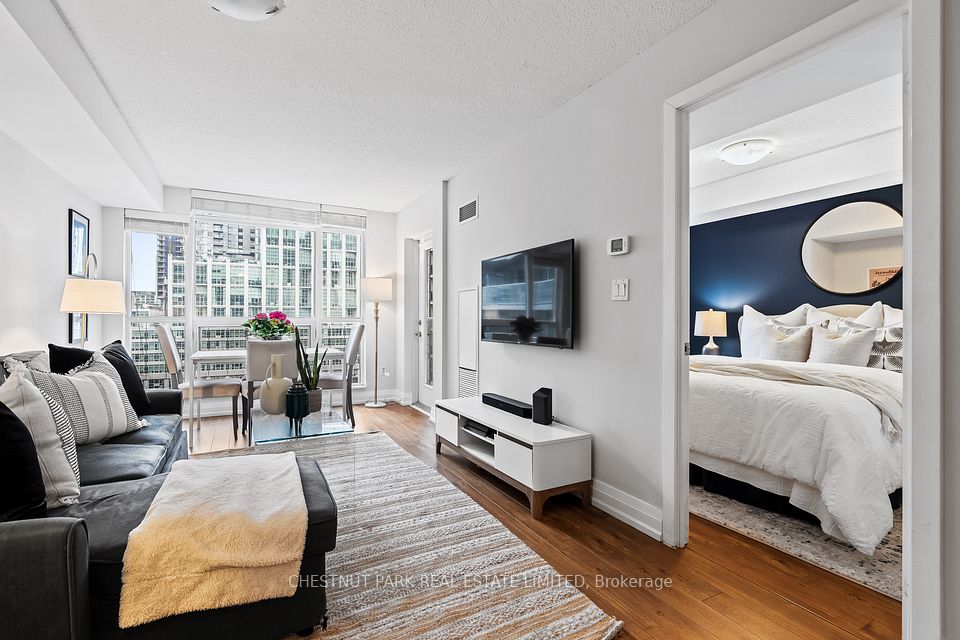$738,900
8960 Jane Street, Vaughan, ON L4K 2M9
Property Description
Property type
Condo Apartment
Lot size
N/A
Style
Apartment
Approx. Area
1000-1199 Sqft
Room Information
| Room Type | Dimension (length x width) | Features | Level |
|---|---|---|---|
| Kitchen | 6.65 x 3.69 m | Laminate, Combined w/Living, Breakfast Bar | Flat |
| Living Room | 6.65 x 3.69 m | Laminate, Combined w/Kitchen, W/O To Balcony | Flat |
| Bedroom | 4.5 x 3.07 m | Laminate, Walk-In Closet(s), 3 Pc Ensuite | Flat |
| Bathroom | 3.08 x 1.52 m | Ceramic Floor, 3 Pc Bath, B/I Vanity | Flat |
About 8960 Jane Street
DISCOVER ELEVATED LIVING IN THIS BRAND NEW METICULOUSLY BUILT CONDO AT CHARISMA PARK CONDOS, BOASTING 877 SQ. FT. OF SLEEK, MODERN LIVING SPACE PLUS A SPACIOUS 178 SQ. FT. BALCONY WITH NORTHEAST VIEWS. WALKING DISTANCE TO VAUGHAN MILLS MALL-SHOPPING AND DINING AT YOUR DOORSTEP, MOMENTS TO PUBLIC TRANSIT/SUBWAY, MINUTES TO HWY 400/407, CANADAS WONDERLAND, HOSPITALS, AND TOP SCHOOLS. THIS UNIT ALSO BOASTS 2 SPACIOUS BEDROOMS AND 3 BATHROOMS, MODERN KITCHEN WITH QUARTZ COUNTERS WITH QUARTZ BACKSPLASH AS WELL. ALSO ENJOY CHARISMA PARKS LUXURY AMENITIES (CONCIERGE, GYM, LOUNGE, OUTDOOR POOL PLUS SO MUCH MORE)
Home Overview
Last updated
19 hours ago
Virtual tour
None
Basement information
None
Building size
--
Status
In-Active
Property sub type
Condo Apartment
Maintenance fee
$0
Year built
--
Additional Details
Price Comparison
Location

Angela Yang
Sales Representative, ANCHOR NEW HOMES INC.
MORTGAGE INFO
ESTIMATED PAYMENT
Some information about this property - Jane Street

Book a Showing
Tour this home with Angela
I agree to receive marketing and customer service calls and text messages from Condomonk. Consent is not a condition of purchase. Msg/data rates may apply. Msg frequency varies. Reply STOP to unsubscribe. Privacy Policy & Terms of Service.












