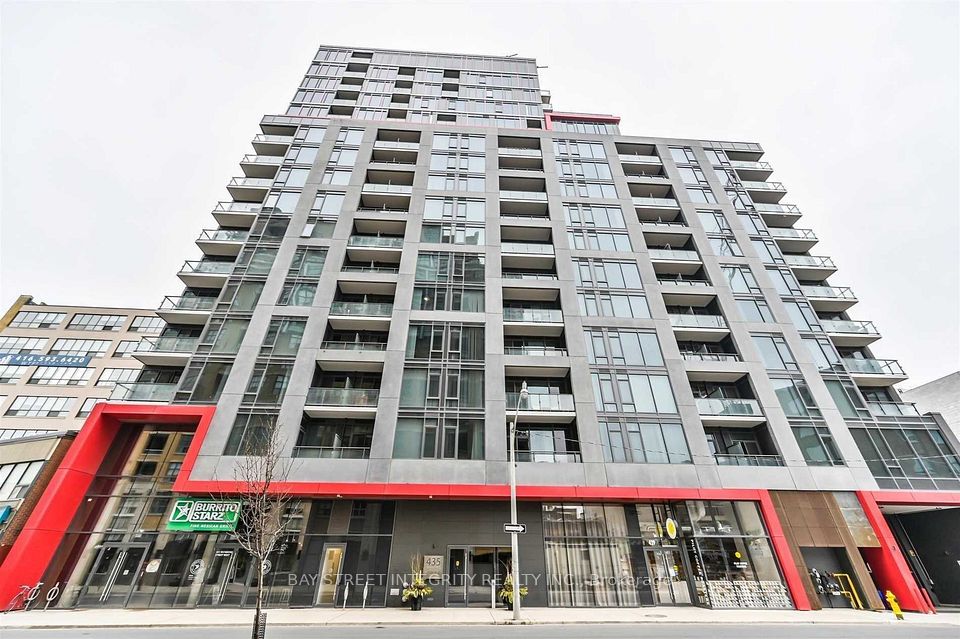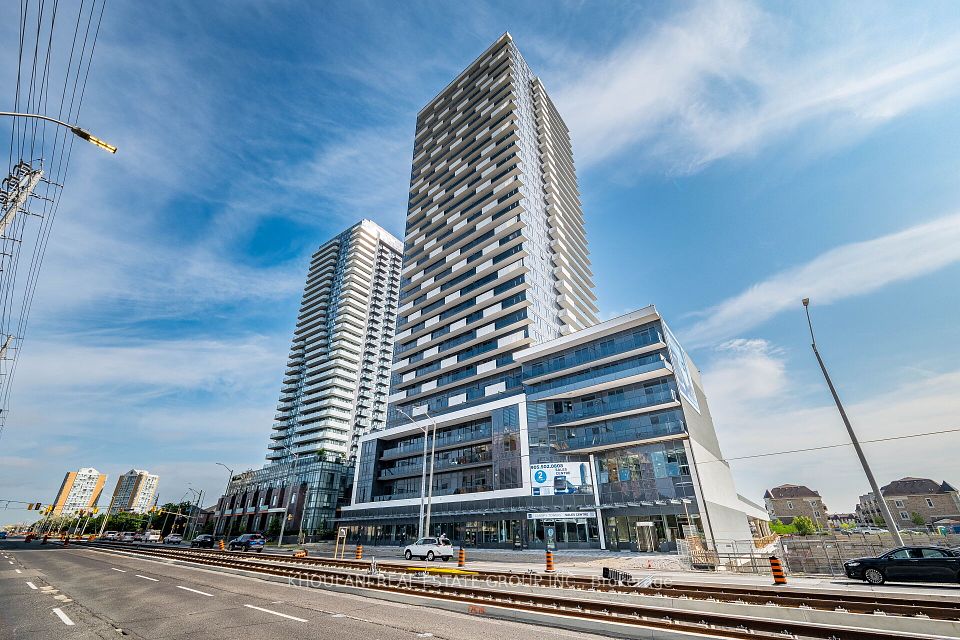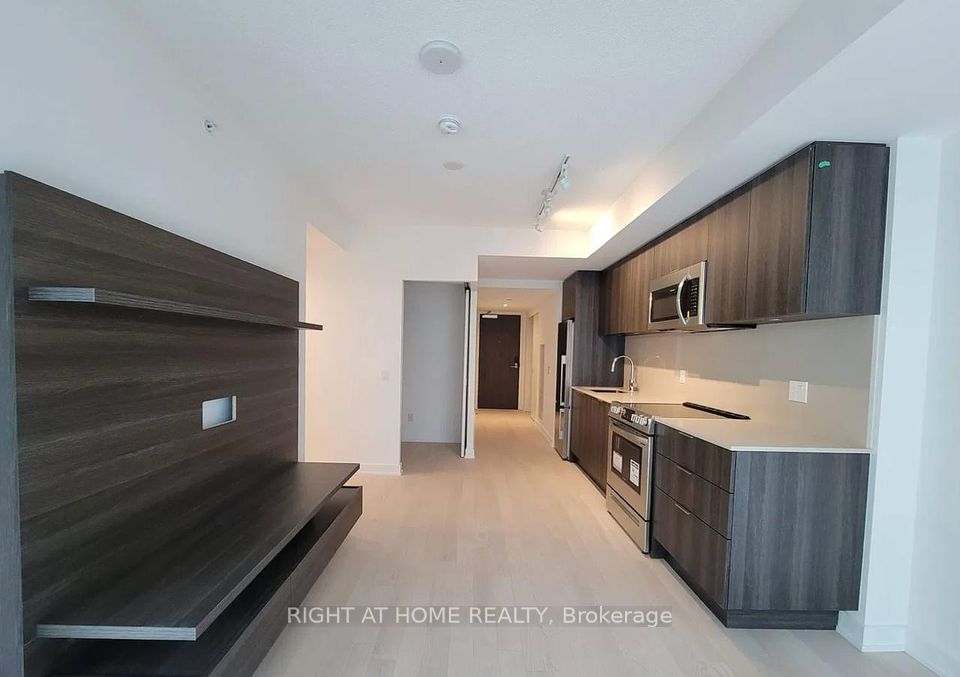$2,850
898 Portage Parkway, Vaughan, ON L4K 0J6
Property Description
Property type
Condo Apartment
Lot size
N/A
Style
Apartment
Approx. Area
600-699 Sqft
Room Information
| Room Type | Dimension (length x width) | Features | Level |
|---|---|---|---|
| Living Room | 3.41 x 5.49 m | Combined w/Living, Laminate, W/O To Balcony | Main |
| Dining Room | 3.41 x 5.49 m | Combined w/Dining, Laminate, West View | Main |
| Kitchen | 3.41 x 5.49 m | Open Concept, B/I Appliances, Quartz Counter | Main |
| Primary Bedroom | 3.68 x 3.1 m | Window Floor to Ceiling, Closet, 4 Pc Ensuite | Main |
About 898 Portage Parkway
Welcome to your dream home in the sky! Nestled on the prestigious 51th level. This exquisite 2-bedroom corner unit, 699 sqf+120sqf Balcony offers a breathtaking unparalleled panoramic views. Imagine waking up to stunning vistas of the city skyline or watching the sunset from your private balcony. With spacious and modern interiors, including a sleek kitchen, cozy living area. This residence combines sophistication with comfort. Parking above ground, 6th level. Just steps to the Vaughan subway station. Minutes To The York University, Vaughan Mills Mall, Hwy 7, 400 and 407. Must see!
Home Overview
Last updated
10 hours ago
Virtual tour
None
Basement information
None
Building size
--
Status
In-Active
Property sub type
Condo Apartment
Maintenance fee
$N/A
Year built
--
Additional Details
Location

Angela Yang
Sales Representative, ANCHOR NEW HOMES INC.
Some information about this property - Portage Parkway

Book a Showing
Tour this home with Angela
I agree to receive marketing and customer service calls and text messages from Condomonk. Consent is not a condition of purchase. Msg/data rates may apply. Msg frequency varies. Reply STOP to unsubscribe. Privacy Policy & Terms of Service.












