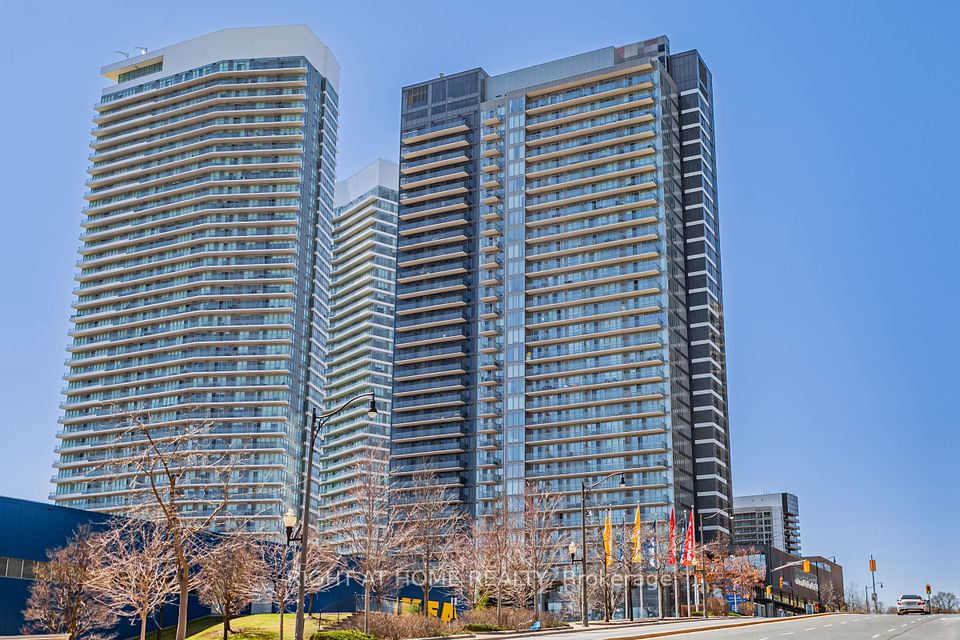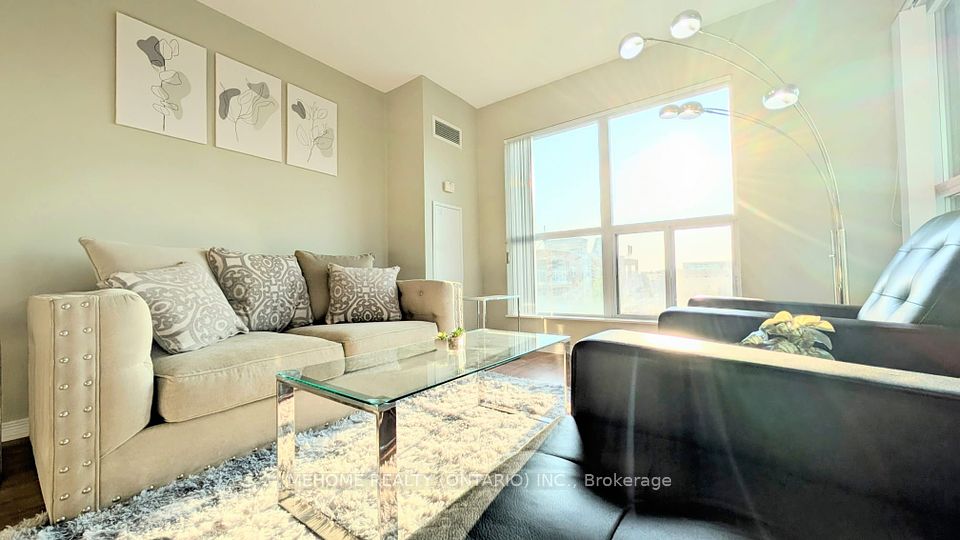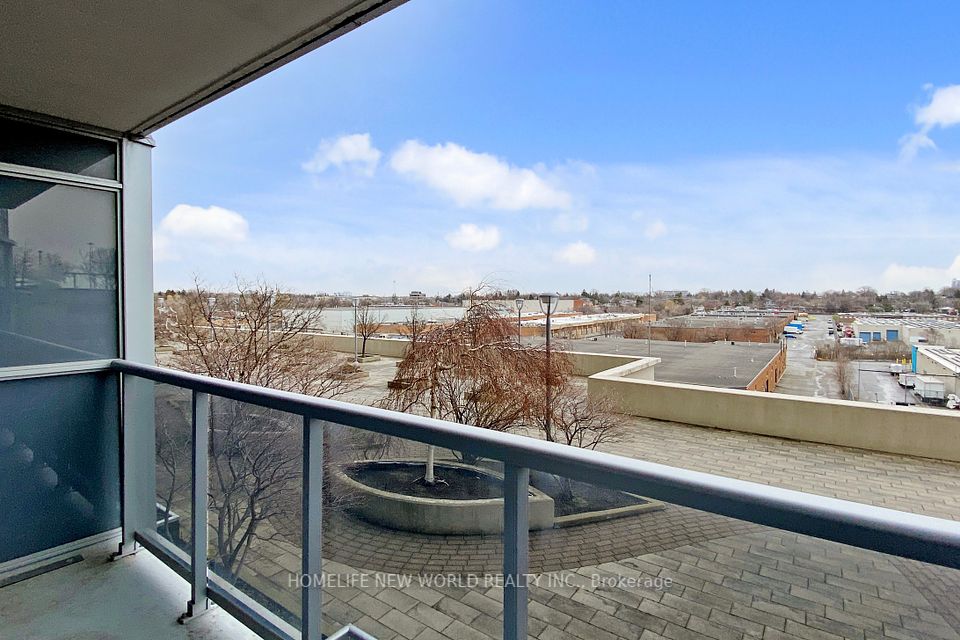$519,900
898 Portage Parkway, Vaughan, ON L4K 0J6
Property Description
Property type
Condo Apartment
Lot size
N/A
Style
Apartment
Approx. Area
600-699 Sqft
Room Information
| Room Type | Dimension (length x width) | Features | Level |
|---|---|---|---|
| Dining Room | 5.832 x 3.05 m | Laminate, Open Concept, Combined w/Living | Flat |
| Living Room | 5.83 x 3.05 m | Laminate, South View, W/O To Balcony | Flat |
| Kitchen | 5.83 x 3.05 m | Laminate, B/I Appliances, Open Concept | Flat |
| Primary Bedroom | 3.08 x 3.02 m | Laminate, 4 Pc Ensuite, Large Closet | Flat |
About 898 Portage Parkway
Welcome to smart living at Transit City! Located on a 100 Acre Master-Planned Community by CentreCourt Developments. Step into your Hermes decorated lobby with 24 hour concierge. This beautiful south facing 2 bedroom features 2 full bathrooms, open concept living, 9 ft. smooth ceilings, a modern kitchen, large closets, and a spacious balcony to take in the unobstructed views of the city. Endless state of the art amenities at your door step, zero minutes to the Subway, Buca Restaurant, Mins to York University, Vaughan Mills Shopping Centre, a hop, skip and a jump to just about anywhere!
Home Overview
Last updated
9 hours ago
Virtual tour
None
Basement information
None
Building size
--
Status
In-Active
Property sub type
Condo Apartment
Maintenance fee
$443.98
Year built
--
Additional Details
Price Comparison
Location

Angela Yang
Sales Representative, ANCHOR NEW HOMES INC.
MORTGAGE INFO
ESTIMATED PAYMENT
Some information about this property - Portage Parkway

Book a Showing
Tour this home with Angela
I agree to receive marketing and customer service calls and text messages from Condomonk. Consent is not a condition of purchase. Msg/data rates may apply. Msg frequency varies. Reply STOP to unsubscribe. Privacy Policy & Terms of Service.












