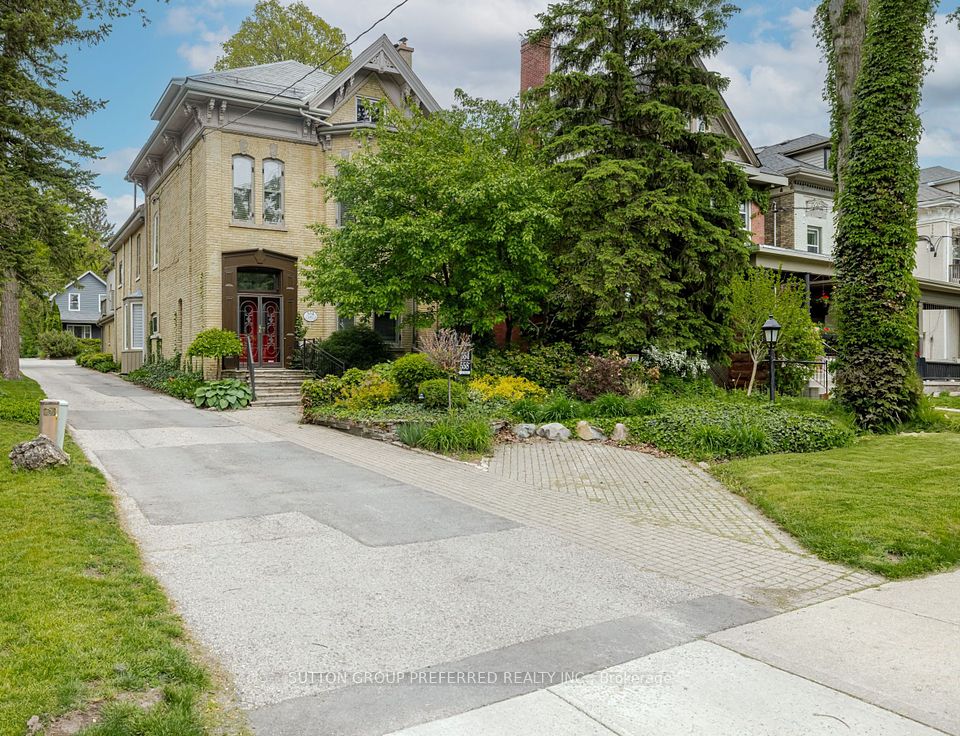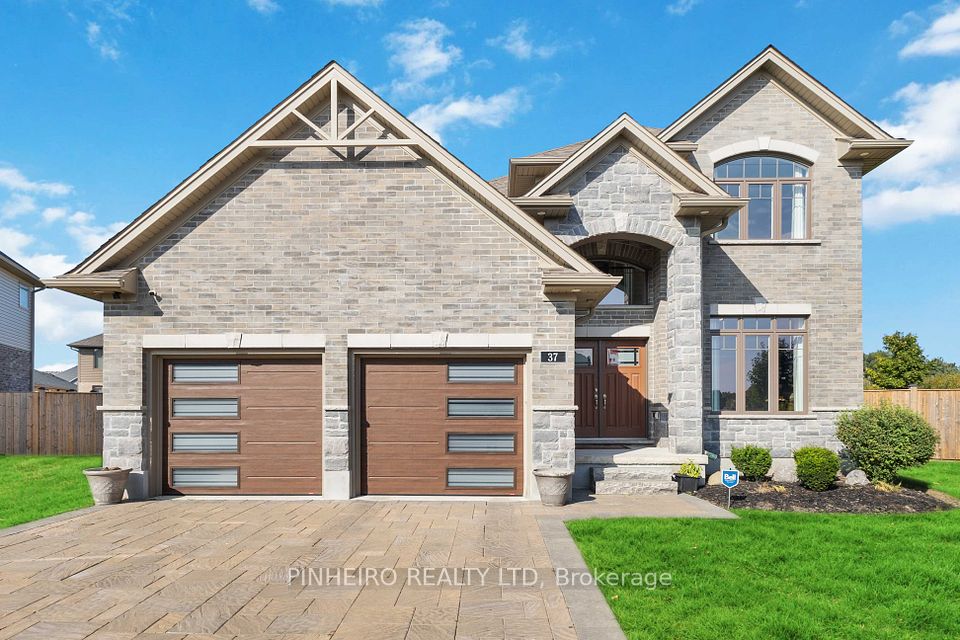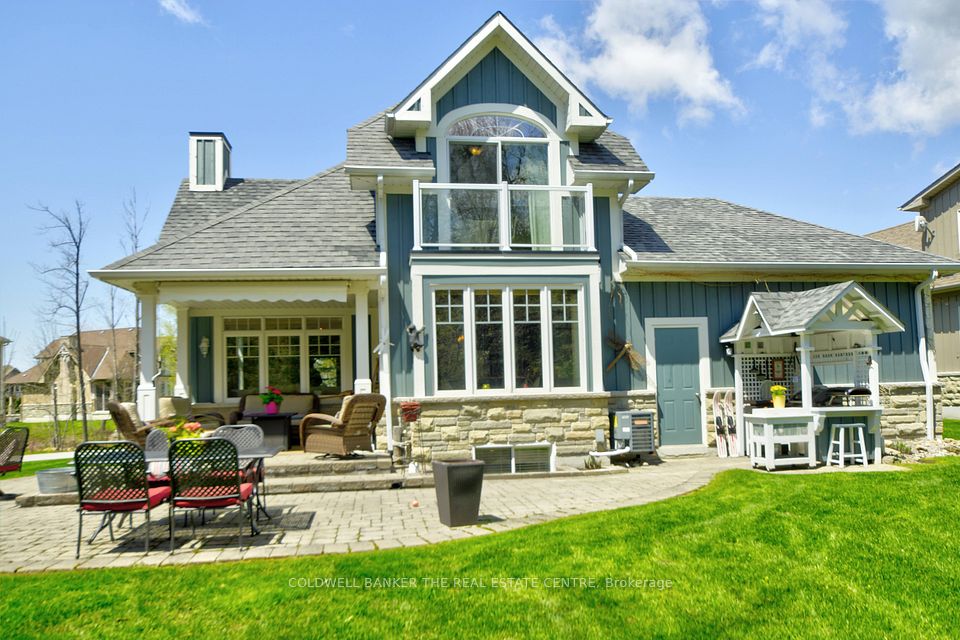$599,900
899 Ashdale Crescent, Peterborough East, ON K9H 7H6
Property Description
Property type
Other
Lot size
N/A
Style
Backsplit 4
Approx. Area
1100-1500 Sqft
Room Information
| Room Type | Dimension (length x width) | Features | Level |
|---|---|---|---|
| Living Room | 4.02 x 3.69 m | N/A | Main |
| Dining Room | 2.82 x 3.06 m | N/A | Main |
| Kitchen | 4.1 x 6.05 m | N/A | Main |
| Primary Bedroom | 3.07 x 4.18 m | N/A | Second |
About 899 Ashdale Crescent
Attention Investors or First time home buyers! This fully renovated 3+2 bedroom, 2-bath gem is truly turn-key. 110x90ft lot offers huge opportunity to add/build additional dwelling unit. 2 driveways already present. House upgrades include modern HVAC, kitchen, bathrooms, flooring, insulation, electrical, doors, trim, and egress windows---plus an additional driveway for plenty of parking. The kitchen walks out to a private patio and attached garage, perfect for indoor-outdoor living. Tucked away on a quiet dead-end street, this property is ideally located near Trent University, the GO Bus route, public transit, the Rotary Trail, and lush green space.
Home Overview
Last updated
4 days ago
Virtual tour
None
Basement information
Finished
Building size
--
Status
In-Active
Property sub type
Other
Maintenance fee
$N/A
Year built
2024
Additional Details
Price Comparison
Location

Angela Yang
Sales Representative, ANCHOR NEW HOMES INC.
MORTGAGE INFO
ESTIMATED PAYMENT
Some information about this property - Ashdale Crescent

Book a Showing
Tour this home with Angela
I agree to receive marketing and customer service calls and text messages from Condomonk. Consent is not a condition of purchase. Msg/data rates may apply. Msg frequency varies. Reply STOP to unsubscribe. Privacy Policy & Terms of Service.












