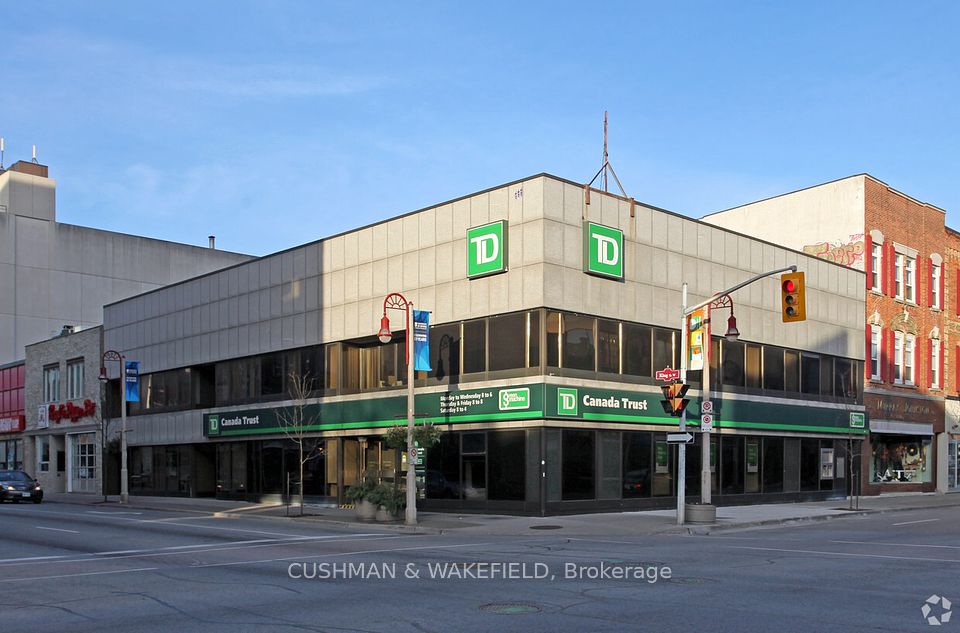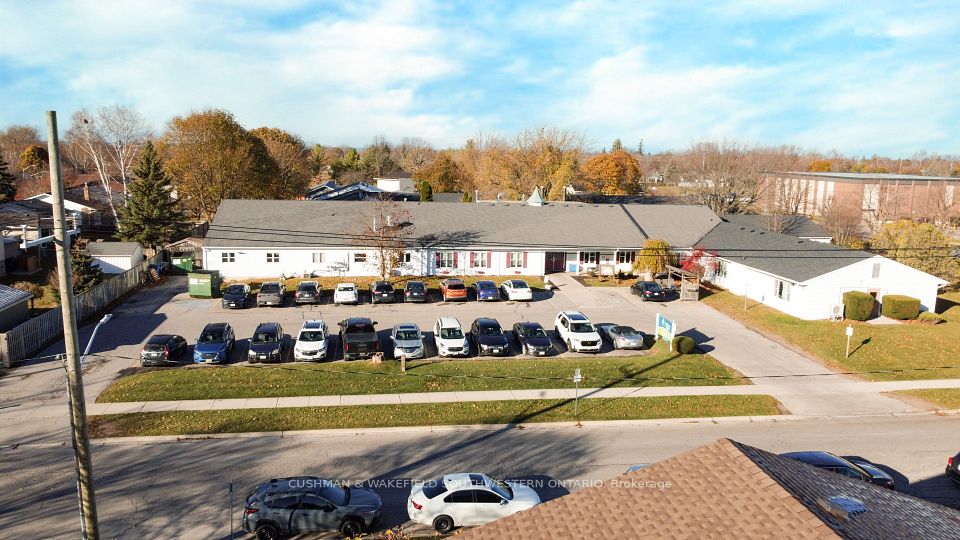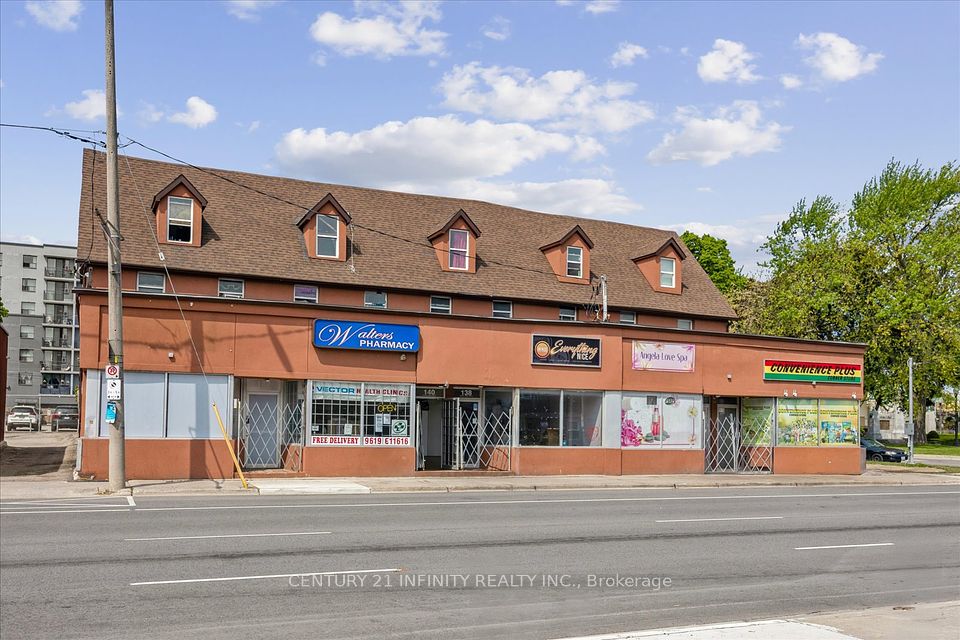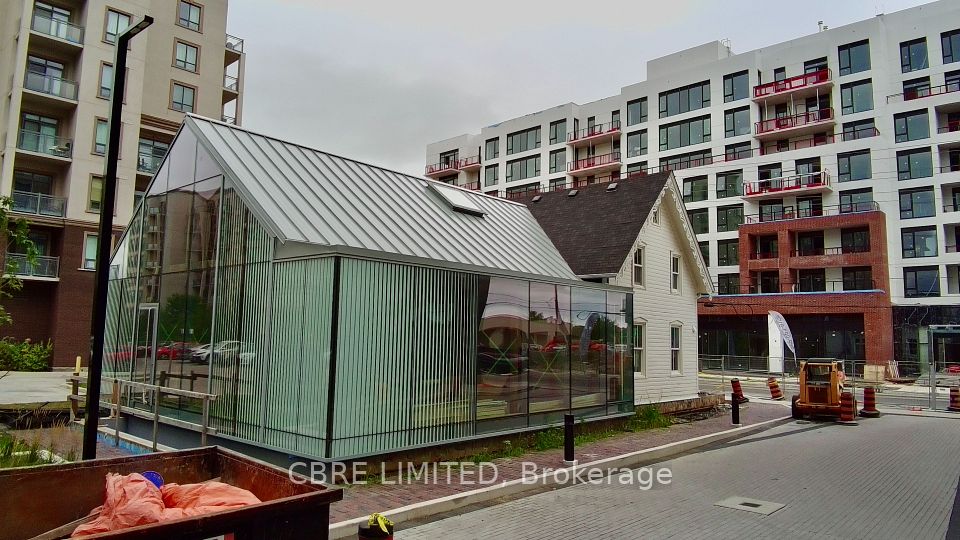$2,999,999
899 Dundas Street, Toronto C01, ON M6J 1V9
Property Description
Property type
Commercial Retail
Lot size
N/A
Style
Approx. Area
3200 Sqft
About 899 Dundas Street
Live/Work Building in the Heart of Toronto, Designed by Kohn Shnier Architects. Features an Open Concept Kitchen with Premium Finishes Throughout. Enjoy Balconies on the 2nd and 3rd Floors, Plus a Sustainable Green Roof. New Furnace (2023) and Sump Pump (2022). Central AC Plus Localized AC Units for Added Comfort and Flexibility. Carport with Roll-Top Access. Separate Metering for Upper and Lower Units. Steps to Ossington and Trinity Bellwoods. High Visibility Corner Lot Standalone Building. An Excellent Opportunity for Investment or Personal Use in One of Toronto's Most Sought-After Neighbourhoods.
Home Overview
Last updated
8 hours ago
Virtual tour
None
Basement information
Building size
3200
Status
In-Active
Property sub type
Commercial Retail
Maintenance fee
$N/A
Year built
--
Additional Details
Price Comparison
Location

Angela Yang
Sales Representative, ANCHOR NEW HOMES INC.
MORTGAGE INFO
ESTIMATED PAYMENT
Some information about this property - Dundas Street

Book a Showing
Tour this home with Angela
I agree to receive marketing and customer service calls and text messages from Condomonk. Consent is not a condition of purchase. Msg/data rates may apply. Msg frequency varies. Reply STOP to unsubscribe. Privacy Policy & Terms of Service.












