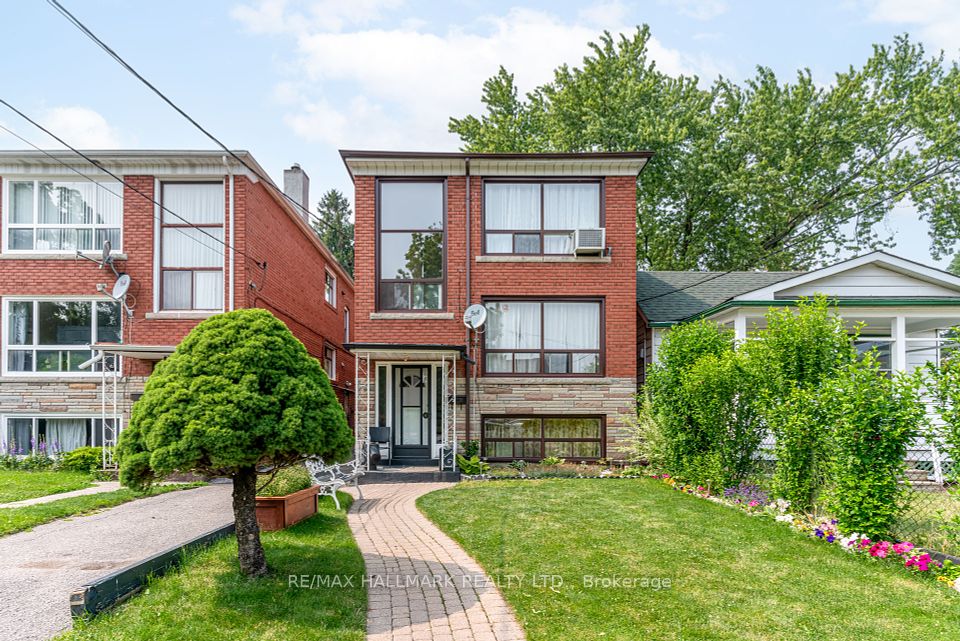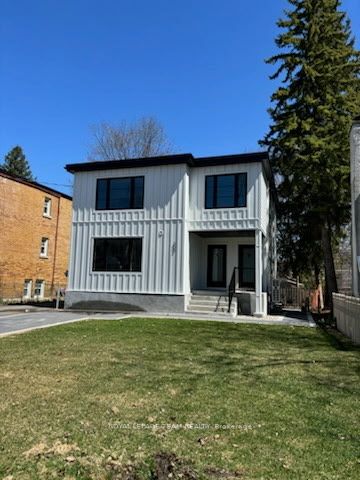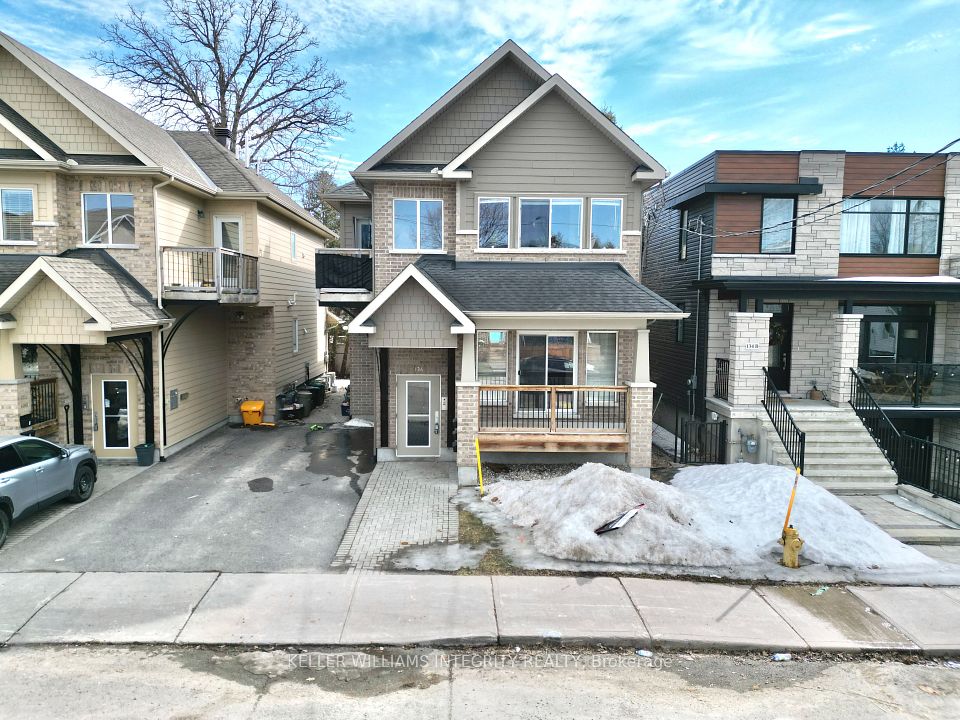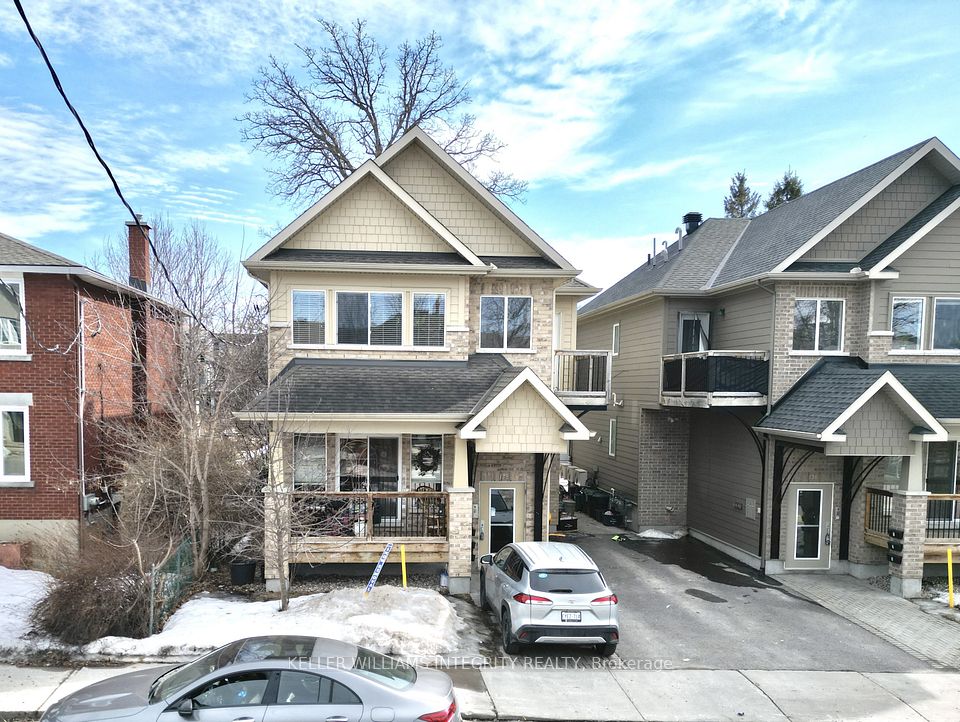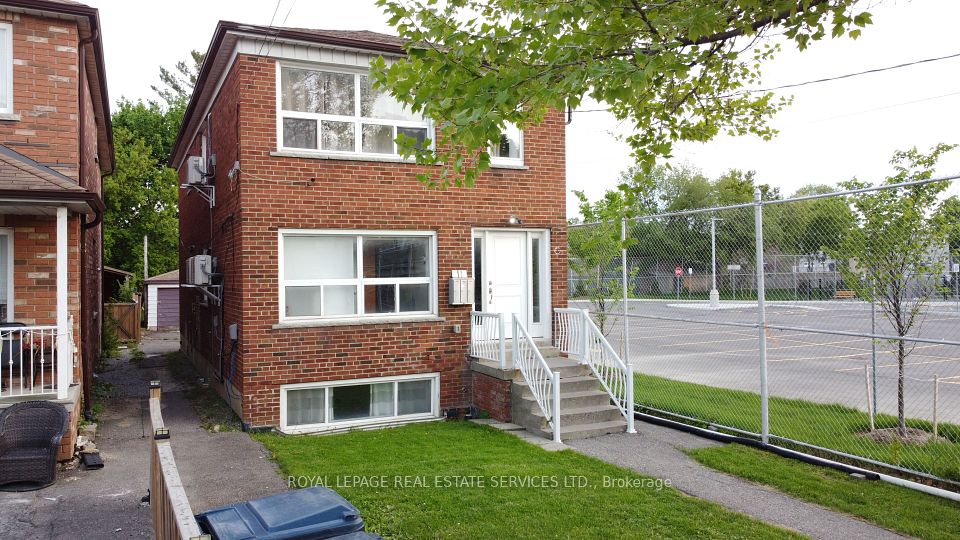$1,649,999
9 Berry Creek Drive, Toronto W10, ON M9W 4A1
Property Description
Property type
Triplex
Lot size
N/A
Style
1 1/2 Storey
Approx. Area
2500-3000 Sqft
Room Information
| Room Type | Dimension (length x width) | Features | Level |
|---|---|---|---|
| Living Room | 3.43 x 5.08 m | Window, Open Concept, Vinyl Floor | Main |
| Dining Room | 3.66 x 3.02 m | Open Stairs, Pot Lights, Vinyl Floor | Main |
| Kitchen | 4.29 x 2.54 m | Combined w/Laundry, Quartz Counter, Open Concept | Main |
| Bathroom | 3.88 x 2.51 m | 3 Pc Bath | Main |
About 9 Berry Creek Drive
Brand new, fully vacant, permitted, to code purpose-built modern TRIPLEX on a spacious 45x190 ravine lot, offering 3,110 sq ft of total living space. Each unit is separately metered with extensive upgrades, including a new roof, driveway, plumbing, electrical, soundproofing, HVAC, and waterproofing. Unit 1 features 2 bedrooms + loft and 2 bathrooms; Unit 2 offers 1 bedroom and 1 bathroom with cathedral ceilings and multiple skylights; and Unit 3 includes 2 bedrooms and 1 bathroom. This is a high-performing asset with a projected NOI of $86,702. Prime location near Etobicoke GO, Costco, Walmart, Highway 401, and Pearson Airport. Showings anytime.
Home Overview
Last updated
14 hours ago
Virtual tour
None
Basement information
Finished
Building size
--
Status
In-Active
Property sub type
Triplex
Maintenance fee
$N/A
Year built
--
Additional Details
Price Comparison
Location

Angela Yang
Sales Representative, ANCHOR NEW HOMES INC.
MORTGAGE INFO
ESTIMATED PAYMENT
Some information about this property - Berry Creek Drive

Book a Showing
Tour this home with Angela
I agree to receive marketing and customer service calls and text messages from Condomonk. Consent is not a condition of purchase. Msg/data rates may apply. Msg frequency varies. Reply STOP to unsubscribe. Privacy Policy & Terms of Service.








