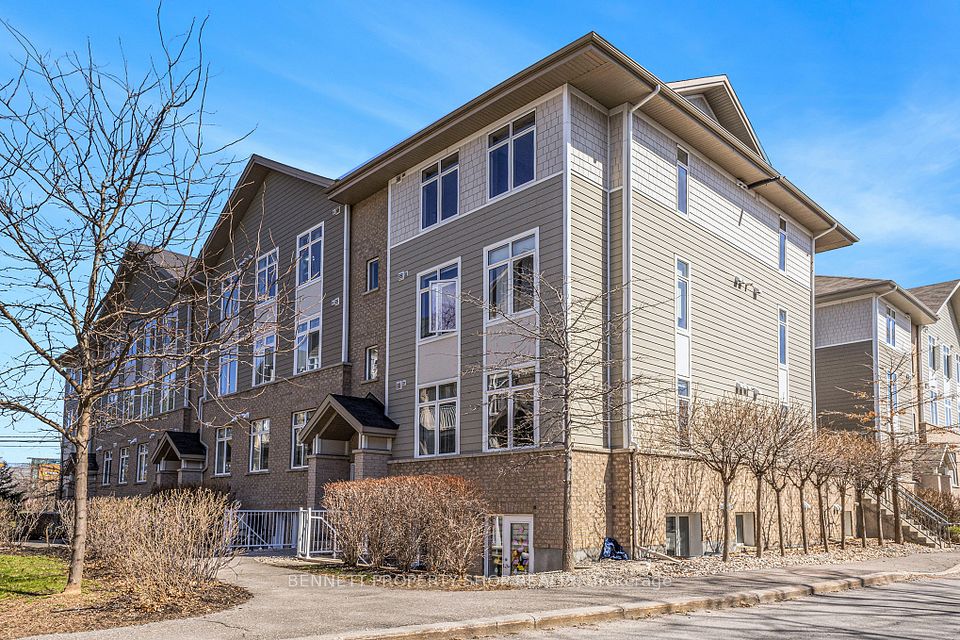$676,000
9 Bogert Avenue, Toronto C07, ON M2N 0H3
Property Description
Property type
Condo Apartment
Lot size
N/A
Style
Apartment
Approx. Area
600-699 Sqft
Room Information
| Room Type | Dimension (length x width) | Features | Level |
|---|---|---|---|
| Living Room | 4.51 x 3.23 m | Laminate, Large Window, W/O To Balcony | Ground |
| Dining Room | 4.51 x 3.23 m | Laminate, Combined w/Living, Open Concept | Ground |
| Kitchen | 3.1 x 2.3 m | Laminate, B/I Appliances, Centre Island | Ground |
| Bedroom | 3.98 x 3.05 m | Laminate, 4 Pc Ensuite, Large Window | Ground |
About 9 Bogert Avenue
Exceptionally Maintained Spacious 1+1/2 Full Bath Unit With 690 Sqf+47 Balcony In The Absolute Heart Of North York. Den with Large Window and Door Used as 2nd Br. Function Same As a 2Bd 2Bath Unit With Reasonable Price. Modern Kitchen And Miele Appliances. Laminate Floors Thru-Out/ Carpet Free With Many Upgrades. Floor to Ceiling Windows With 9 ft Ceilings Bring Abundant Natural Lights. New Painting and New Lights Welcome to This Functional Unit. Direct Access To Subway And Shopping Area. Close To Transit And Easy Access To 401.Walk To Wholefood And Sheppard Center. Almost New Condition Waiting for you to Move In!!!
Home Overview
Last updated
9 hours ago
Virtual tour
None
Basement information
None
Building size
--
Status
In-Active
Property sub type
Condo Apartment
Maintenance fee
$662.42
Year built
--
Additional Details
Price Comparison
Location

Angela Yang
Sales Representative, ANCHOR NEW HOMES INC.
MORTGAGE INFO
ESTIMATED PAYMENT
Some information about this property - Bogert Avenue

Book a Showing
Tour this home with Angela
I agree to receive marketing and customer service calls and text messages from Condomonk. Consent is not a condition of purchase. Msg/data rates may apply. Msg frequency varies. Reply STOP to unsubscribe. Privacy Policy & Terms of Service.












