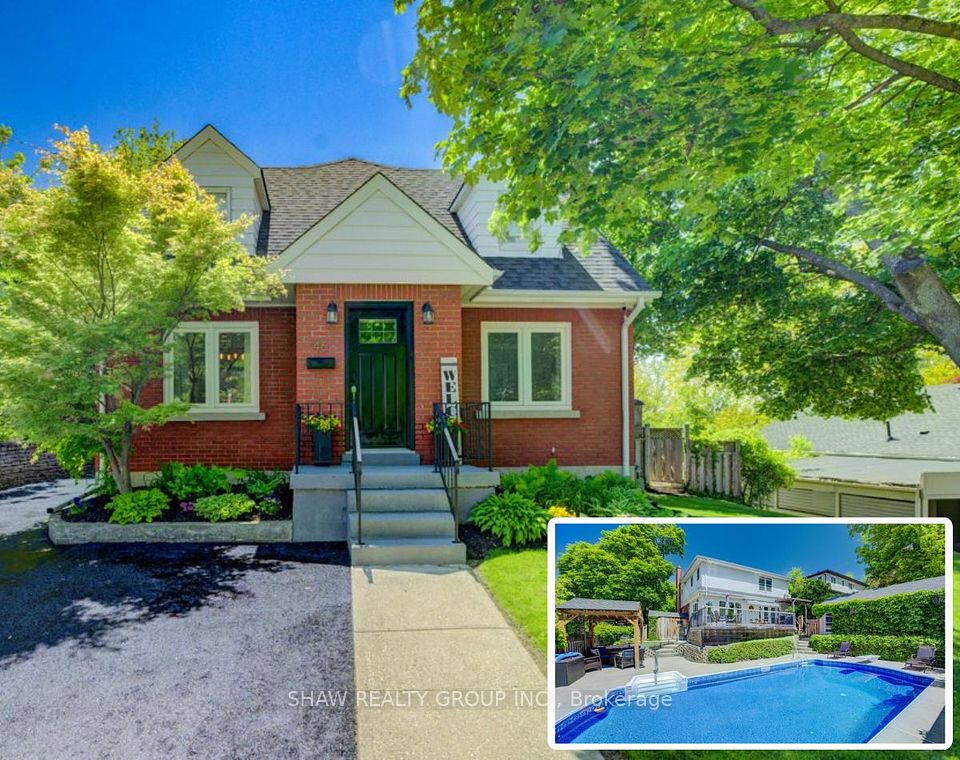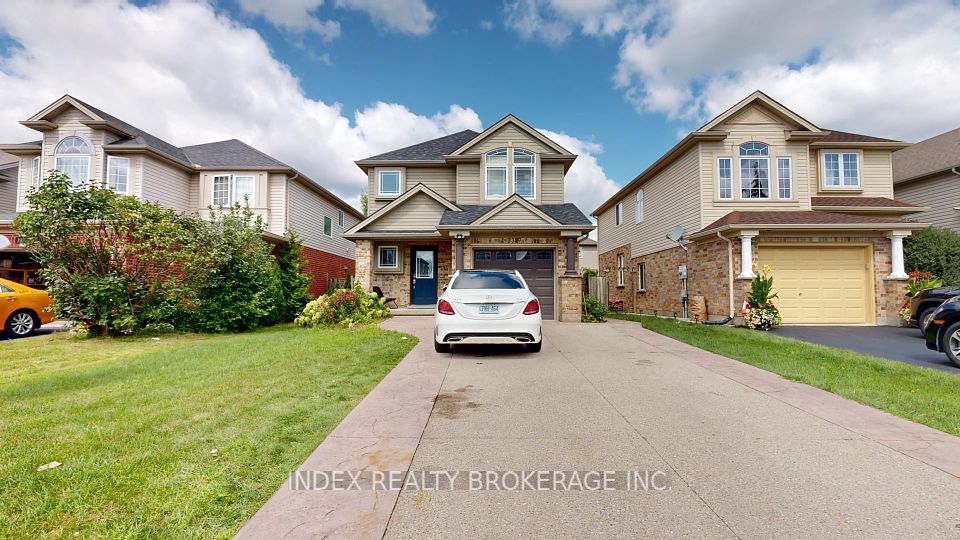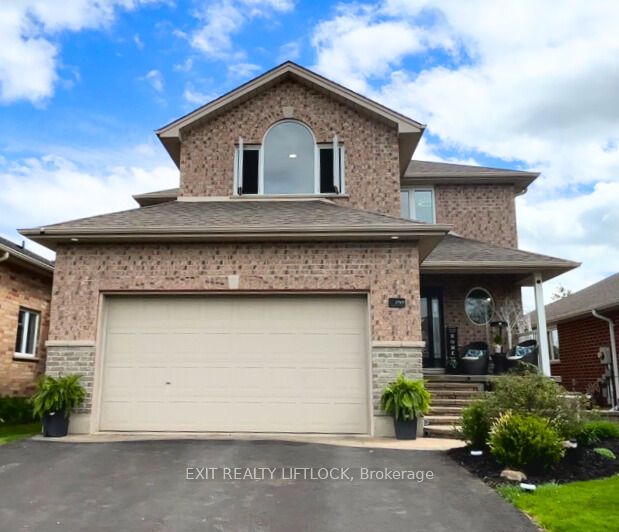$739,900
9 Castleford Church Lane, Horton, ON K7V 3Z8
Property Description
Property type
Detached
Lot size
N/A
Style
Bungalow
Approx. Area
1100-1500 Sqft
Room Information
| Room Type | Dimension (length x width) | Features | Level |
|---|---|---|---|
| Living Room | 6.62 x 4.59 m | N/A | Main |
| Kitchen | 3.49 x 3.25 m | N/A | Main |
| Bedroom | 3.84 x 3.51 m | N/A | Main |
| Bedroom 2 | 3.19 x 2.99 m | N/A | Main |
About 9 Castleford Church Lane
Location, Location, Location - 3 + 1 bdrm bungalow on 1+ acres with frontage on the beautiful Ottawa River. Built in 1987 this all brick bungalow offers an open concept lvg rm., dng rm., and kitchen, primary bdrm with ensuite and 4 pc bath. A fully finshed basement offers a large family rm, a 4th bdrm., laundry, 2 pc bath, storage rooms and inside access to the attached garage. Other room on lower level is storage. In addition there is a detached garage/storage shed, a detached RV storage building and 2 other storage buildings. Heat (and AC) is supplied by a ductless heat pump with baseboard back up for heat. Utility cost 2024 was $3415. Castleford Church Lane is owned but shared by 4 other neighbours to access their propertries. Maintenance is shared.
Home Overview
Last updated
6 days ago
Virtual tour
None
Basement information
Finished, Full
Building size
--
Status
In-Active
Property sub type
Detached
Maintenance fee
$N/A
Year built
2025
Additional Details
Price Comparison
Location

Angela Yang
Sales Representative, ANCHOR NEW HOMES INC.
MORTGAGE INFO
ESTIMATED PAYMENT
Some information about this property - Castleford Church Lane

Book a Showing
Tour this home with Angela
I agree to receive marketing and customer service calls and text messages from Condomonk. Consent is not a condition of purchase. Msg/data rates may apply. Msg frequency varies. Reply STOP to unsubscribe. Privacy Policy & Terms of Service.












