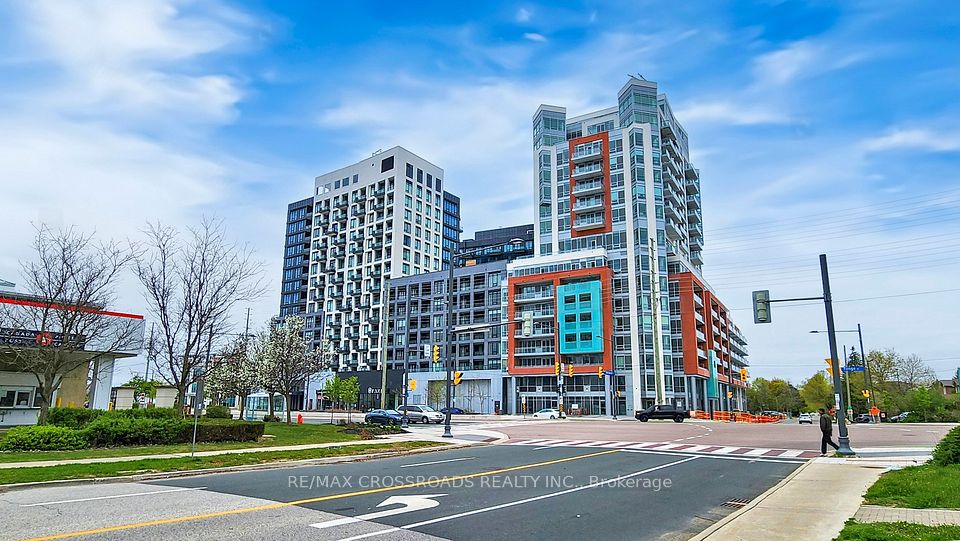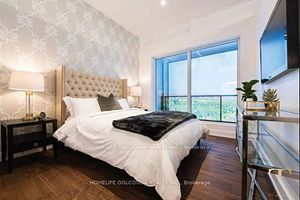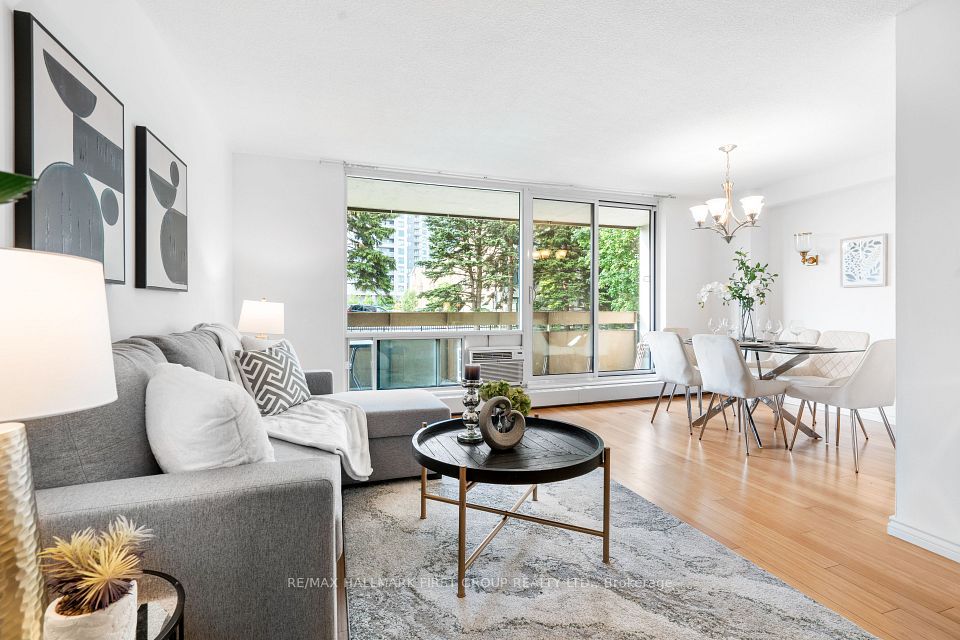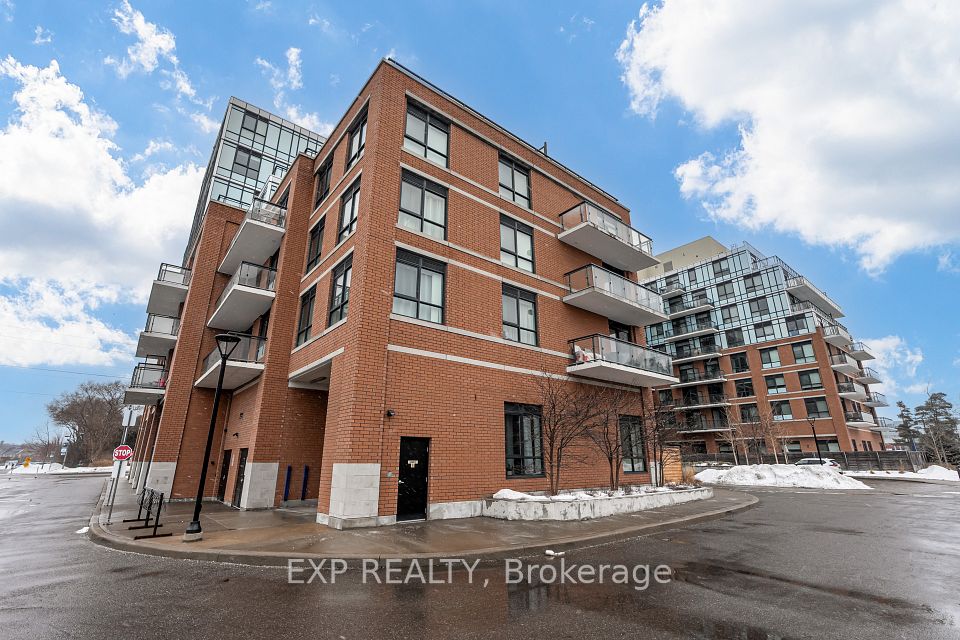$688,000
Last price change 5 hours ago
9 Chalmers Road, Richmond Hill, ON L4B 3N3
Property Description
Property type
Condo Apartment
Lot size
N/A
Style
Apartment
Approx. Area
1000-1199 Sqft
Room Information
| Room Type | Dimension (length x width) | Features | Level |
|---|---|---|---|
| Foyer | 4.45 x 3.44 m | Open Concept, Closet, Tile Floor | Flat |
| Living Room | 6.3 x 3.09 m | Combined w/Dining, Tile Floor, W/O To Balcony | Flat |
| Dining Room | 6.3 x 3.09 m | Combined w/Living, Tile Floor, Open Concept | Flat |
| Primary Bedroom | 4.89 x 3.06 m | 4 Pc Ensuite, Walk-In Closet(s), Tile Floor | Main |
About 9 Chalmers Road
Rarely Offered 3-Bedroom Penthouse Corner Suite! Bright and Spacious Layout Featuring 3 Walk-Outs and an Unobstructed View. Large Primary Bedroom Includes a Walk-In Closet and Renovated 4-Piece Ensuite. Enjoy the Comfort of a Quiet, Boutique-Style Building Conveniently Located Just Off Hwy 7, Beside Golden Court Plaza. Steps to Medical Offices, Restaurants, York Transit, and Ample Visitor Parking. Low-Maintenance Tiled Flooring Throughout. Updated Kitchen and Bathrooms. Direct Covered Access to Restaurants Including "My Wonderful Kitchen." Bonus: A Second Parking Spot May Be Permitted via Management at No Cost. Ideal for Families or First-Time Buyers A Must-See!
Home Overview
Last updated
5 hours ago
Virtual tour
None
Basement information
None
Building size
--
Status
In-Active
Property sub type
Condo Apartment
Maintenance fee
$806.78
Year built
--
Additional Details
Price Comparison
Location

Angela Yang
Sales Representative, ANCHOR NEW HOMES INC.
MORTGAGE INFO
ESTIMATED PAYMENT
Some information about this property - Chalmers Road

Book a Showing
Tour this home with Angela
I agree to receive marketing and customer service calls and text messages from Condomonk. Consent is not a condition of purchase. Msg/data rates may apply. Msg frequency varies. Reply STOP to unsubscribe. Privacy Policy & Terms of Service.












