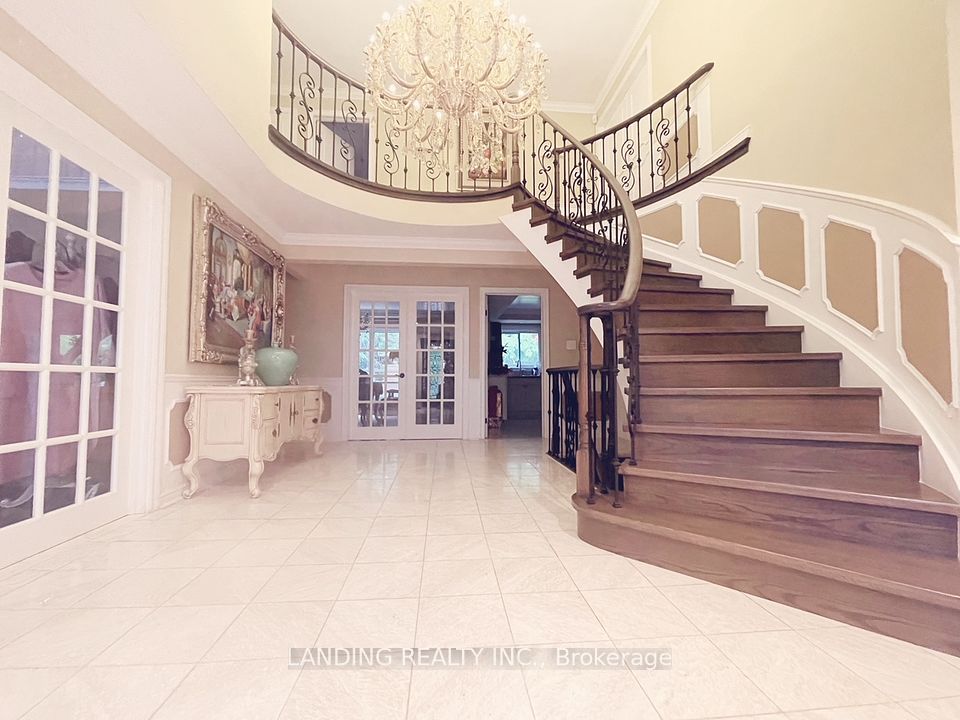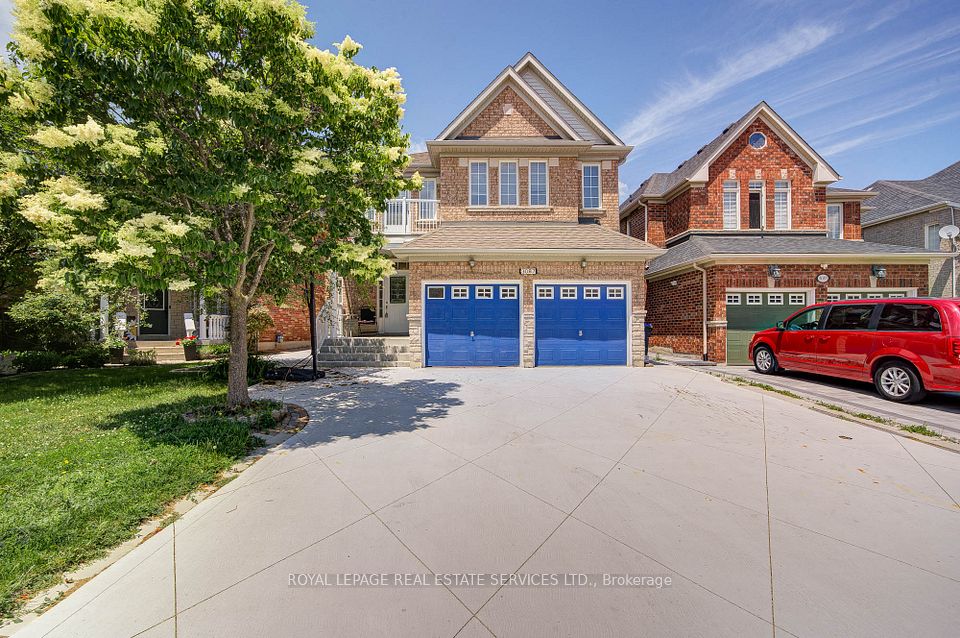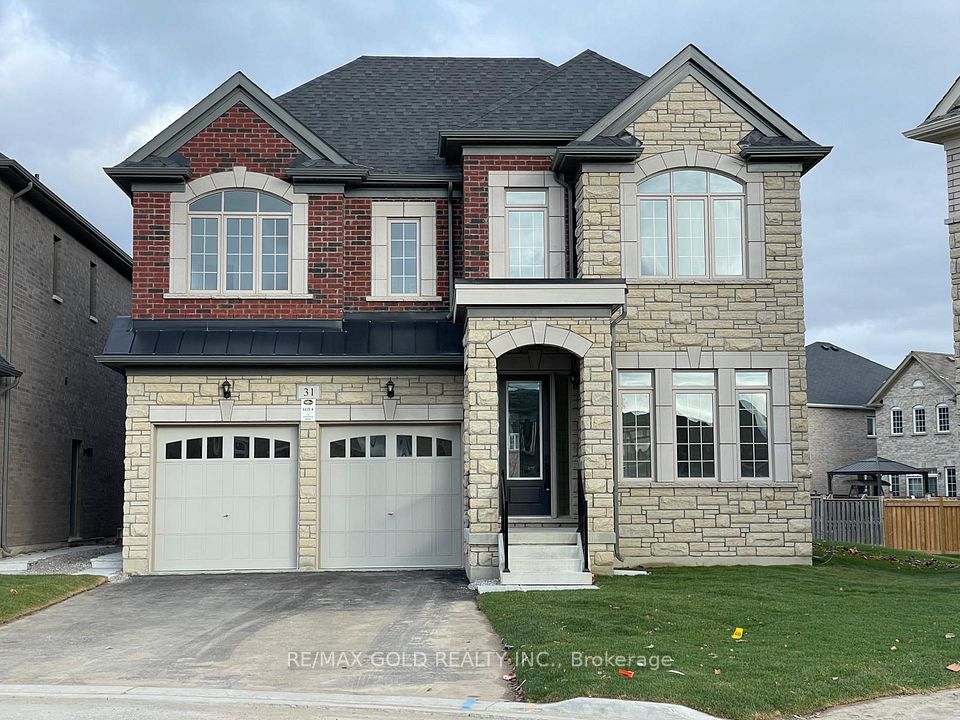$3,490
9 DEWBERRY Crescent, Barrhaven, ON K2J 4N3
Property Description
Property type
Detached
Lot size
N/A
Style
2-Storey
Approx. Area
2500-3000 Sqft
Room Information
| Room Type | Dimension (length x width) | Features | Level |
|---|---|---|---|
| Dining Room | 3.65 x 3.4 m | N/A | Main |
| Living Room | 4.26 x 3.4 m | N/A | Main |
| Kitchen | 3.4 x 2.74 m | N/A | Main |
| Dining Room | 3.4 x 3.04 m | N/A | Main |
About 9 DEWBERRY Crescent
Welcome to this stunning 4 +2 bedroom home! Beautiful coffered ceilings in the dining room, gleaming hardwood floors in the living and dining spaces. Main family room features a 3-sided gas fireplace and tons of natural light ! Sliding doors off the breakfast area opens to a large deck in the backyard. Quartz countertop in the kitchen. Elegant chandelier and circular oak staircase leads to 4 spacious bedrooms on the top floor. Large walk-in closet and ensuite for the primary bedroom. Recent upgrade flooring on the second floor and stair. Renovated basement offer two extra bedroom, one full bathroom and Recreation room for family fun time. Conveniently located near multiple parks and schools. Great access to public transit, just minutes away from Fallowfield and Longfields station.
Home Overview
Last updated
14 hours ago
Virtual tour
None
Basement information
Full, Finished
Building size
--
Status
In-Active
Property sub type
Detached
Maintenance fee
$N/A
Year built
--
Additional Details
Location

Angela Yang
Sales Representative, ANCHOR NEW HOMES INC.
Some information about this property - DEWBERRY Crescent

Book a Showing
Tour this home with Angela
I agree to receive marketing and customer service calls and text messages from Condomonk. Consent is not a condition of purchase. Msg/data rates may apply. Msg frequency varies. Reply STOP to unsubscribe. Privacy Policy & Terms of Service.












