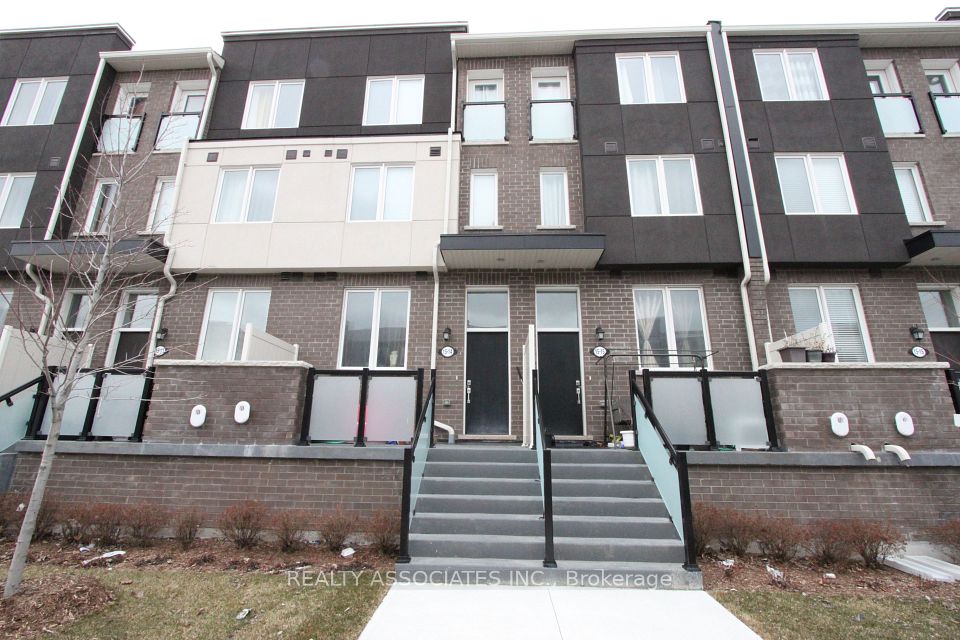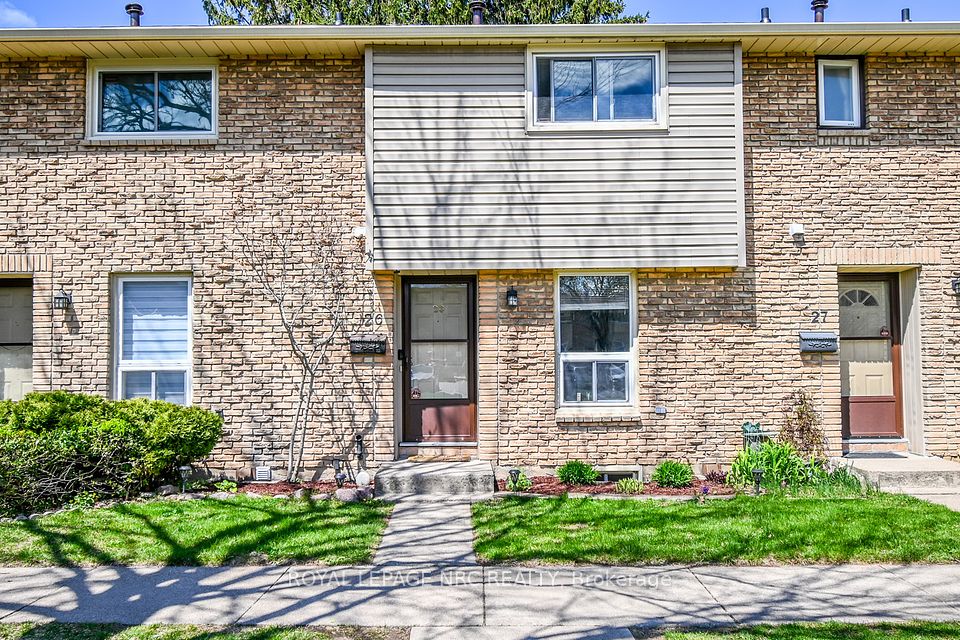$3,197
9 Foundry Avenue, Toronto W02, ON M6H 0B7
Property Description
Property type
Condo Townhouse
Lot size
N/A
Style
2-Storey
Approx. Area
900-999 Sqft
Room Information
| Room Type | Dimension (length x width) | Features | Level |
|---|---|---|---|
| Living Room | 7.4 x 6.2 m | Hardwood Floor, Combined w/Dining, Large Window | Main |
| Dining Room | 7.4 x 6.2 m | Hardwood Floor, Combined w/Dining, Open Concept | Main |
| Kitchen | 7.4 x 6.2 m | Ceramic Floor, Stainless Steel Appl | Main |
| Bathroom | 2.3 x 1 m | Ceramic Floor, 2 Pc Bath | Main |
About 9 Foundry Avenue
Strong Prospects with near immediate occupancy could be eligible for promos and/or discounts. A contemporary 2 bed + den. The den can be used as office space. with 2 washrooms. In Toronto's most thriving neighbourhoods. Ample of natural light and is close to the children's park. Meticulously maintained, gorgeous custom kitchen with granite countertop. Main floor with powder room. Gleaming hardwood floors and featuring a W/O to patio. Unbelievable master w/walk-in closet. Excellent for young professionals and young families.
Home Overview
Last updated
6 hours ago
Virtual tour
None
Basement information
None
Building size
--
Status
In-Active
Property sub type
Condo Townhouse
Maintenance fee
$N/A
Year built
--
Additional Details
Location

Angela Yang
Sales Representative, ANCHOR NEW HOMES INC.
Some information about this property - Foundry Avenue

Book a Showing
Tour this home with Angela
I agree to receive marketing and customer service calls and text messages from Condomonk. Consent is not a condition of purchase. Msg/data rates may apply. Msg frequency varies. Reply STOP to unsubscribe. Privacy Policy & Terms of Service.






