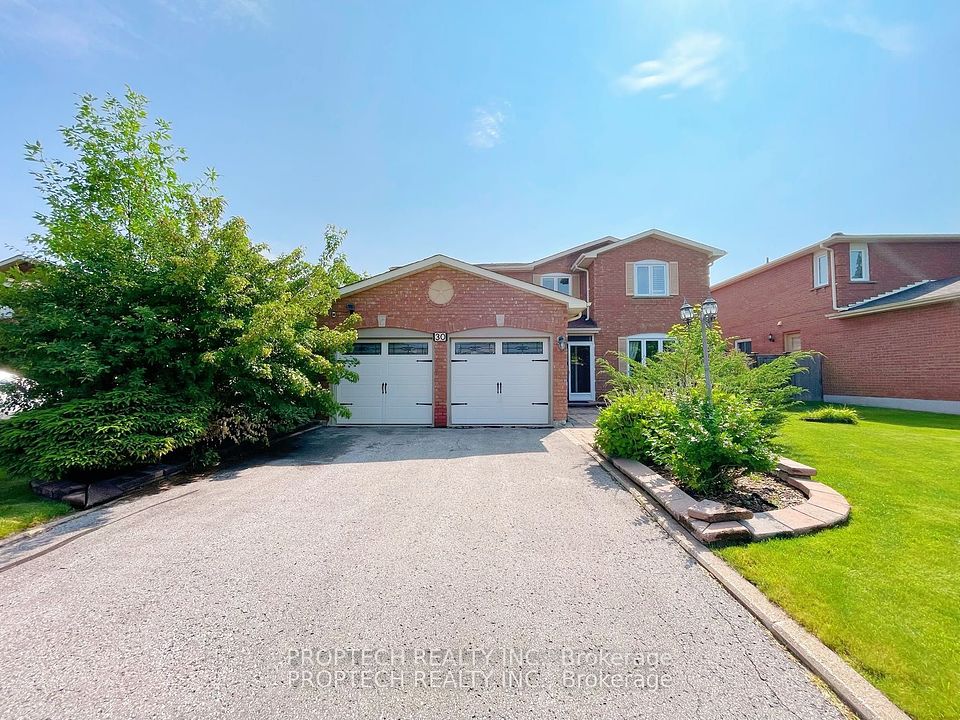$3,500
9 Goderich Drive, Brampton, ON L7A 5A7
Property Description
Property type
Detached
Lot size
N/A
Style
2-Storey
Approx. Area
3000-3500 Sqft
Room Information
| Room Type | Dimension (length x width) | Features | Level |
|---|---|---|---|
| Living Room | 6.09 x 4.19 m | Hardwood Floor, Combined w/Dining | Main |
| Dining Room | 6.09 x 4.19 m | Hardwood Floor, Combined w/Living, Casement Windows | Main |
| Family Room | 5.5 x 4.26 m | Hardwood Floor, Fireplace, Casement Windows | Main |
| Kitchen | 6.4 x 4.87 m | Ceramic Floor, Quartz Counter, Stainless Steel Appl | Main |
About 9 Goderich Drive
Immaculate 5 bedrooms and 4 bathrooms detached available for rent. Kitchen is fully upgraded with s/s appliances, spacious, large eat-in area. Separate l living, family and dining room. 9 feet ceilings on both floors, double door entry, Double garage. Main floor hardwood and oak stairs, few minutes drive to mount pleasant go station, near plazas, schools and transportation.
Home Overview
Last updated
10 hours ago
Virtual tour
None
Basement information
None
Building size
--
Status
In-Active
Property sub type
Detached
Maintenance fee
$N/A
Year built
--
Additional Details
Location

Angela Yang
Sales Representative, ANCHOR NEW HOMES INC.
Some information about this property - Goderich Drive

Book a Showing
Tour this home with Angela
I agree to receive marketing and customer service calls and text messages from Condomonk. Consent is not a condition of purchase. Msg/data rates may apply. Msg frequency varies. Reply STOP to unsubscribe. Privacy Policy & Terms of Service.












