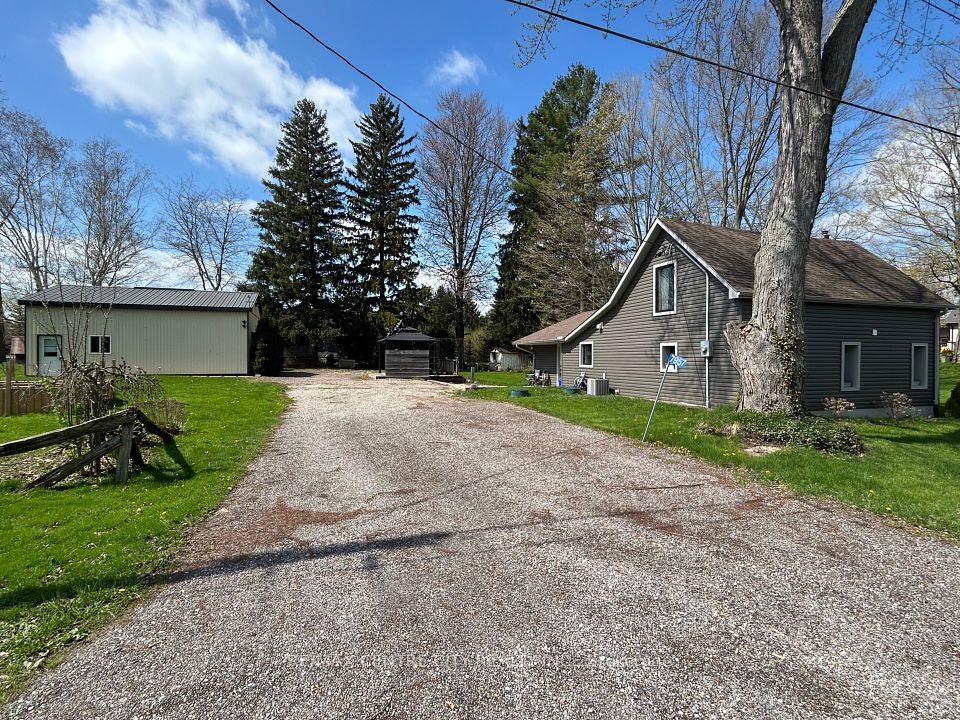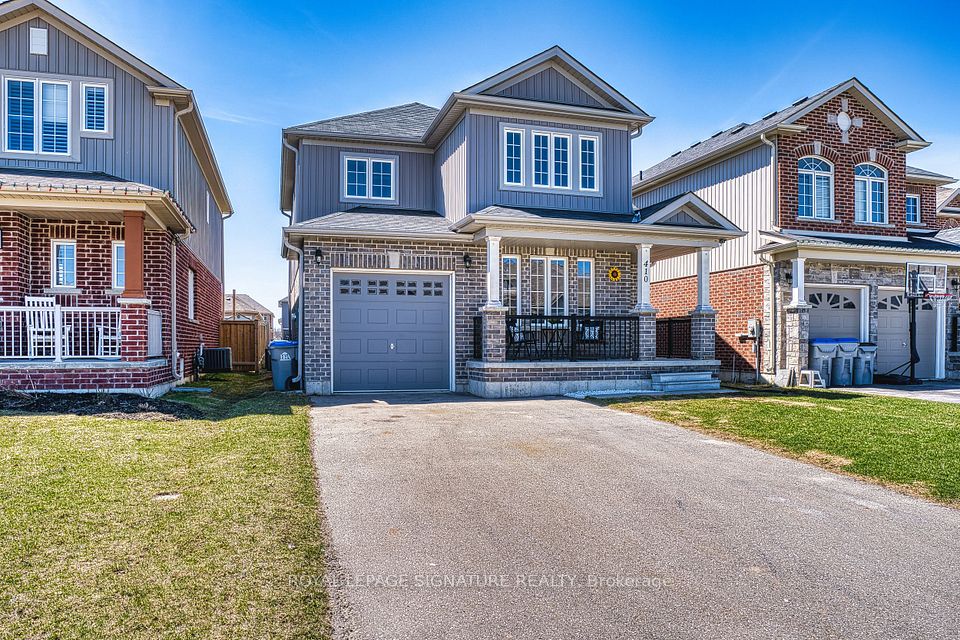$769,900
9 Gosney Crescent, Barrie, ON L4N 6T6
Property Description
Property type
Detached
Lot size
N/A
Style
2-Storey
Approx. Area
1500-2000 Sqft
Room Information
| Room Type | Dimension (length x width) | Features | Level |
|---|---|---|---|
| Living Room | 4.36 x 3 m | Crown Moulding, Large Window, Open Concept | Main |
| Kitchen | 4.74 x 5.78 m | Stainless Steel Appl, Centre Island, W/O To Deck | Main |
| Dining Room | 3.04 x 4.65 m | Large Window, Pot Lights, Formal Rm | Main |
| Primary Bedroom | 5.23 x 3.2 m | Walk-In Closet(s), 4 Pc Ensuite, Large Window | Second |
About 9 Gosney Crescent
Turn Key 3 Bedroom Family Home Completely Updated From Top To Bottom In Desirable South End Barrie Minutes To Minet's Point Beach & Lakeshore Drive! Welcoming Foyer Leads To Easy Flowing Layout With Large Windows & Updated Vinyl Flooring Running Throughout. Sitting In The Heart Of The Home, Equally Between The Formal Dining Room & Living Room & Perfect For Hosting Any Occasion, The Stunning Modernly Updated Chef's Kitchen Boasts New Kitchen Appliances (2022), Huge Centre Island With Double Sink, Backsplash, Quartz Counters, Pot Lights & Tons Of Cabinet & Storage Space! Plus A Sitting / Breakfast Area That Walks Out To The Huge Refinished Backyard Deck (2023) & Private Mature Treed Yard. Upper Level Features 3 Large Bedrooms, Primary Bedroom With Grand Double Door Entry, Ceiling Fan, Large Window Overlooking Backyard, 4 Piece Ensuite With Double Sink, & Spacious Walk-In Closet. 2 Additional Bedrooms Are Perfect For Family Or Guests To Stay With Closet Space & Shared 4 Piece Bathroom. The Fully Finished Basement Hosts A Large Rec Room With Cozy Broadloom Flooring, A Gas Fireplace, Pot Lights, & Office Nook. Plus A Huge Separate Room For Storage & Laundry! Fully Fenced Private Backyard Is Ideal For Hosting, Or Relaxing On A Warm Summer Day With Fire Pit, Huge Deck, & Additional Garden Shed For Extra Storage! Beautiful Front Yard Landscaping & Walk-Way To Front Door. Double Car Garage With 4 Driveway Parking Spaces & No Sidewalk! Recent Upgrades Include: All Kitchen Appliances (2022), Furnace & A/C (2022), Owned Hot Water Heater (2023), Updated Basement Fireplace (2022), Roof (2016), Refinished Deck (2023), Basement Windows (2017), Main Level Sliding Door (2022). Nestled In A Great Location Minutes To All Amenities Including Minet's Point Beach, Lakeshore Drive & Downtown Barrie, Groceries, Shopping, Park Place Plaza, Restaurants, Highway 400 & Yonge Street, Allandale Recreation Centre, Schools, & Parks! All You Have To Do Is Move In!
Home Overview
Last updated
21 hours ago
Virtual tour
None
Basement information
Full, Finished
Building size
--
Status
In-Active
Property sub type
Detached
Maintenance fee
$N/A
Year built
--
Additional Details
Price Comparison
Location

Angela Yang
Sales Representative, ANCHOR NEW HOMES INC.
MORTGAGE INFO
ESTIMATED PAYMENT
Some information about this property - Gosney Crescent

Book a Showing
Tour this home with Angela
I agree to receive marketing and customer service calls and text messages from Condomonk. Consent is not a condition of purchase. Msg/data rates may apply. Msg frequency varies. Reply STOP to unsubscribe. Privacy Policy & Terms of Service.












