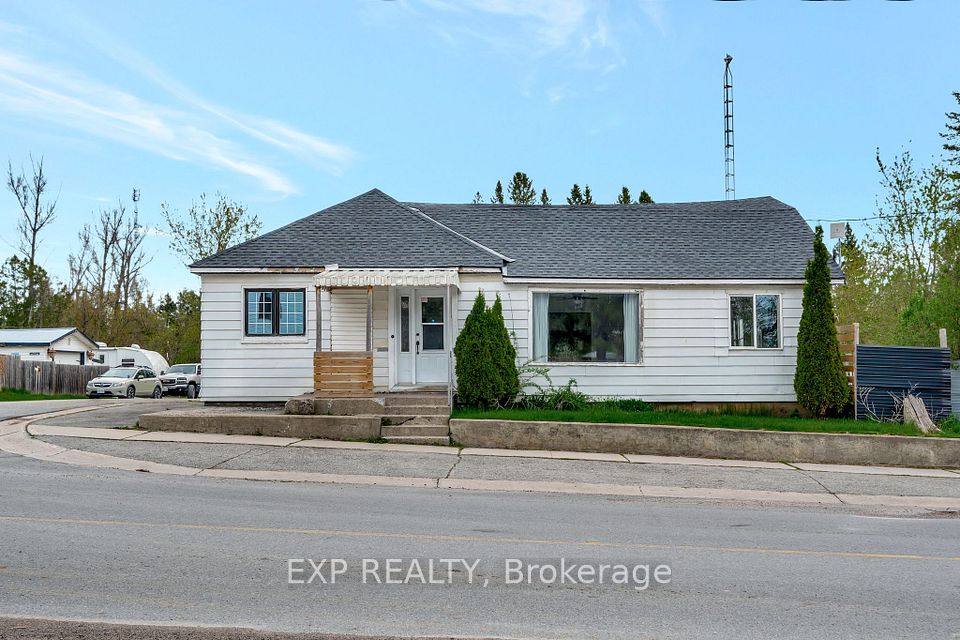$5,800
9 Hendrick Avenue, Toronto C02, ON M6G 3S3
Property Description
Property type
Detached
Lot size
N/A
Style
2-Storey
Approx. Area
1500-2000 Sqft
Room Information
| Room Type | Dimension (length x width) | Features | Level |
|---|---|---|---|
| Living Room | 3.681 x 3.465 m | Hardwood Floor, Open Concept, Large Window | Main |
| Dining Room | 3.71 x 3.688 m | Hardwood Floor, Open Concept, Pot Lights | Main |
| Breakfast | 3.295 x 3.106 m | Hardwood Floor, Open Concept, 2 Pc Bath | Main |
| Kitchen | 4.014 x 3.533 m | Quartz Counter, Pantry, Walk-Out | Main |
About 9 Hendrick Avenue
Great opportunity to live on a dead-end street in the heart of family-friendly Wychwood. This beautiful open concept and renovated 4 bed, 4 bath detached home with finished basement & 2 car parking is ready for the right tenant! Boasting an open concept main floor with breakfast/family room, powder room, pot lights, kitchen with pantry, spice pull-outs & pot-sized drawers as well as a walk-out to the private fully fenced and low maintenance landscaped backyard. Walking up to the second floor you will find large bedrooms all with closets, a 4-piece bath with heated floors, glass enclosed shower & modern finishes. The fully finished 6 ft 8" high basement is great bonus space with a bedroom, two 3pc baths, a rec space with wet bar and an office/laundry space with walk-out. Enjoy the conveniences of public transit, restaurants & shops, schools, parks, Wychwood barns & more within walking distance. Schools in this catchment are: McMurrich Jr PS, Winona Drive Sr PS, Oakwood CI, Central Technical School.
Home Overview
Last updated
20 hours ago
Virtual tour
None
Basement information
Finished with Walk-Out
Building size
--
Status
In-Active
Property sub type
Detached
Maintenance fee
$N/A
Year built
--
Additional Details
Location

Angela Yang
Sales Representative, ANCHOR NEW HOMES INC.
Some information about this property - Hendrick Avenue

Book a Showing
Tour this home with Angela
I agree to receive marketing and customer service calls and text messages from Condomonk. Consent is not a condition of purchase. Msg/data rates may apply. Msg frequency varies. Reply STOP to unsubscribe. Privacy Policy & Terms of Service.












