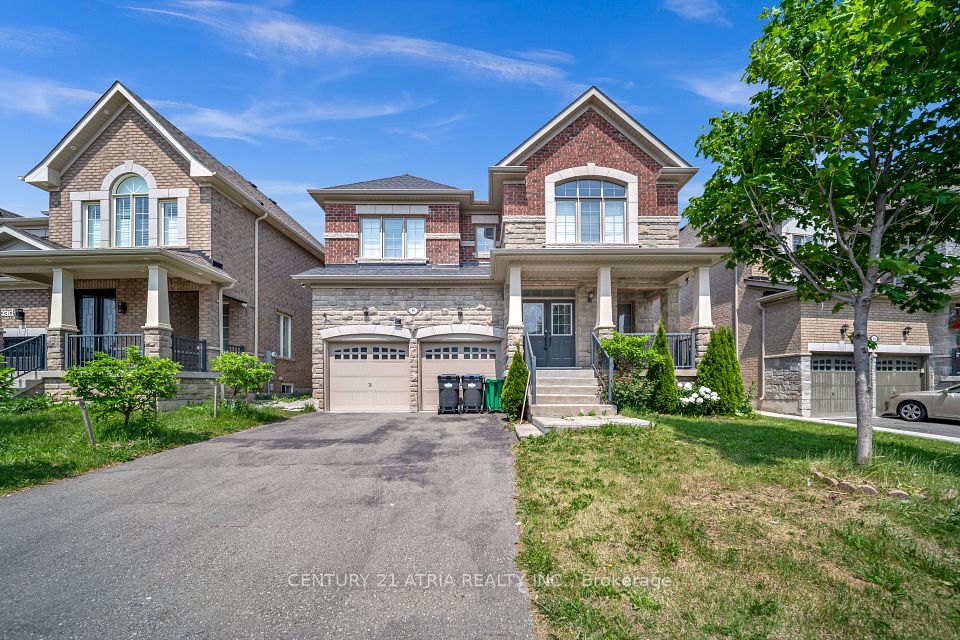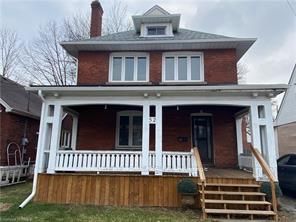$25,000
9 Thornbank Road, Vaughan, ON L4J 2A1
Property Description
Property type
Detached
Lot size
.50-1.99
Style
2-Storey
Approx. Area
5000 + Sqft
Room Information
| Room Type | Dimension (length x width) | Features | Level |
|---|---|---|---|
| Living Room | 4.87 x 4.75 m | Hardwood Floor, Fireplace, Overlooks Frontyard | Main |
| Dining Room | 5.36 x 4.87 m | Hardwood Floor, Recessed Lighting, Overlooks Frontyard | Main |
| Kitchen | 8.62 x 5.36 m | Stainless Steel Appl, Stone Counters, Walk-Out | Main |
| Great Room | 6.27 x 6.18 m | Double Doors, Coffered Ceiling(s), Walk-Out | Main |
About 9 Thornbank Road
Welcome to Iconic 9 Thornbank Road, a residence of rare distinction set on one of Thornhill's most Prestigeous streets. Situated on a stunning 100 x 270 ft manicured lot, this grand stone and brick estate exemplifies architectural excellence and timeless craftsmanship. Spanning approximately 11,000 sq. ft. of luxurious living space, this custom-built masterpiece has been thoughtfully designed for both grand-scale entertaining and refined family living. Step into the dramatic 22-ft waffled-ceiling Great Room, where natural light, rich millwork, and heated floors create an atmosphere of warmth and elegance. The chef-inspired gourmet kitchen features an expansive pantry, a sunlit breakfast area, and multiple walkouts to private terraces, ideal for seamless indoor-outdoor living. Each bedroom offers private ensuite bathrooms and designer finishes, while the walk-out lower level provides a full lifestyle experience, complete with a home theatre, fitness studio, and private elevator for effortless access throughout the home.This is more than a residence, it's a bold expression of prestige, presence, and perfection.
Home Overview
Last updated
Apr 22
Virtual tour
None
Basement information
Finished with Walk-Out
Building size
--
Status
In-Active
Property sub type
Detached
Maintenance fee
$N/A
Year built
--
Additional Details
Location

Angela Yang
Sales Representative, ANCHOR NEW HOMES INC.
Some information about this property - Thornbank Road

Book a Showing
Tour this home with Angela
I agree to receive marketing and customer service calls and text messages from Condomonk. Consent is not a condition of purchase. Msg/data rates may apply. Msg frequency varies. Reply STOP to unsubscribe. Privacy Policy & Terms of Service.









