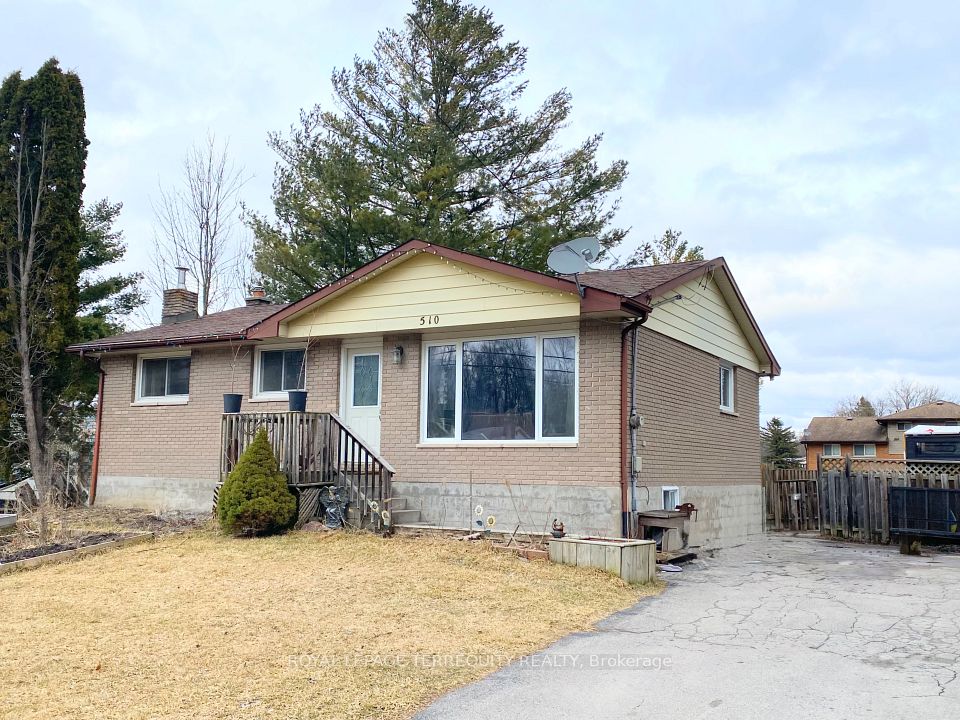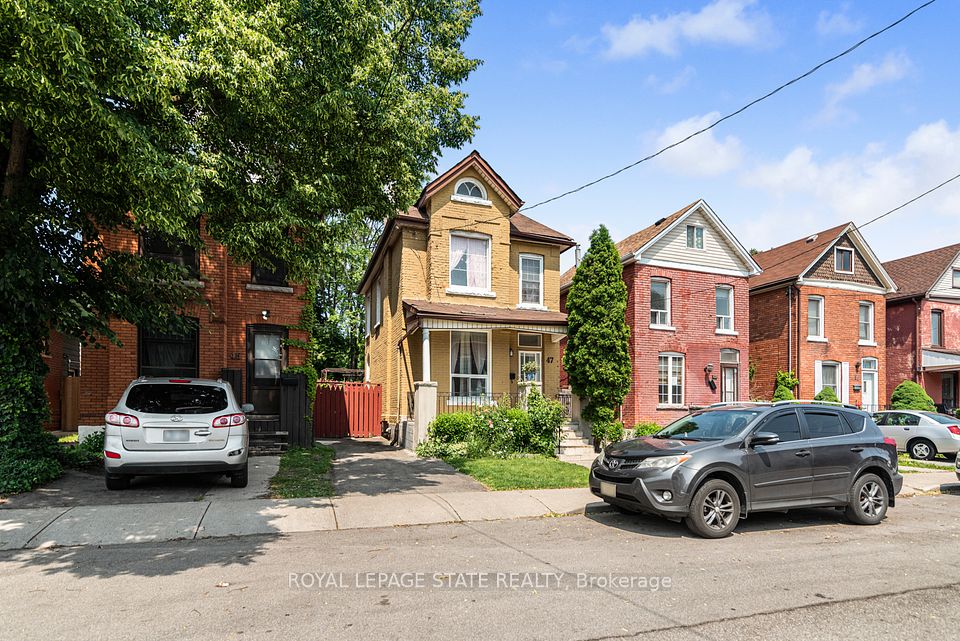$3,950
9 Waddington Crescent, Toronto C15, ON M2J 2Z9
Property Description
Property type
Detached
Lot size
N/A
Style
2-Storey
Approx. Area
1500-2000 Sqft
Room Information
| Room Type | Dimension (length x width) | Features | Level |
|---|---|---|---|
| Living Room | 6.33 x 3.65 m | Hardwood Floor, Picture Window, Overlooks Frontyard | Main |
| Dining Room | 3.35 x 3.33 m | Hardwood Floor, W/O To Patio, South View | Main |
| Kitchen | 4.85 x 3.33 m | Eat-in Kitchen, Pantry, Overlooks Backyard | Main |
| Primary Bedroom | 3.9 x 3.6 m | Semi Ensuite, Hardwood Floor, His and Hers Closets | Second |
About 9 Waddington Crescent
Rare Opportunity! Immaculate & Meticulously Maintained Family Home. Fully Furnished. Pride of ownership shines in this spacious and sun-filled 5-bedroom home, complete with a main floor den. Nestled on a sunny, north-facing pie-shaped lot, this property boasts beautifully landscaped gardens, elegant stone patios, and mature trees that provide a peaceful outdoor retreat. This home comes fully furnished, offering a turnkey living experience just move in and enjoy! Located in one of the most desirable and family-friendly neighborhoods, this home offers a welcoming, safe community environment and unbeatable convenience. Inside, you'll find neutral décor, gleaming dark hardwood floors, Quartz Kitchen counter tops, and generously sized rooms ideal for comfortable living and entertaining. Tenant pays 65% of Utilities. Highlights: Fully Furnished, 5 spacious bedrooms + main floor den, Immaculate condition with thoughtful upgrades, Beautifully landscaped, sun-drenched yard, Steps to top-rated schools, Seneca College, Fairview Mall, community centers, Easy access to Sheppard Subway, TTC, Hwy 401 & 404. Don't miss this rare chance to Lease a truly special home in a prime location!
Home Overview
Last updated
1 day ago
Virtual tour
None
Basement information
Finished
Building size
--
Status
In-Active
Property sub type
Detached
Maintenance fee
$N/A
Year built
--
Additional Details
Location

Angela Yang
Sales Representative, ANCHOR NEW HOMES INC.
Some information about this property - Waddington Crescent

Book a Showing
Tour this home with Angela
I agree to receive marketing and customer service calls and text messages from Condomonk. Consent is not a condition of purchase. Msg/data rates may apply. Msg frequency varies. Reply STOP to unsubscribe. Privacy Policy & Terms of Service.












