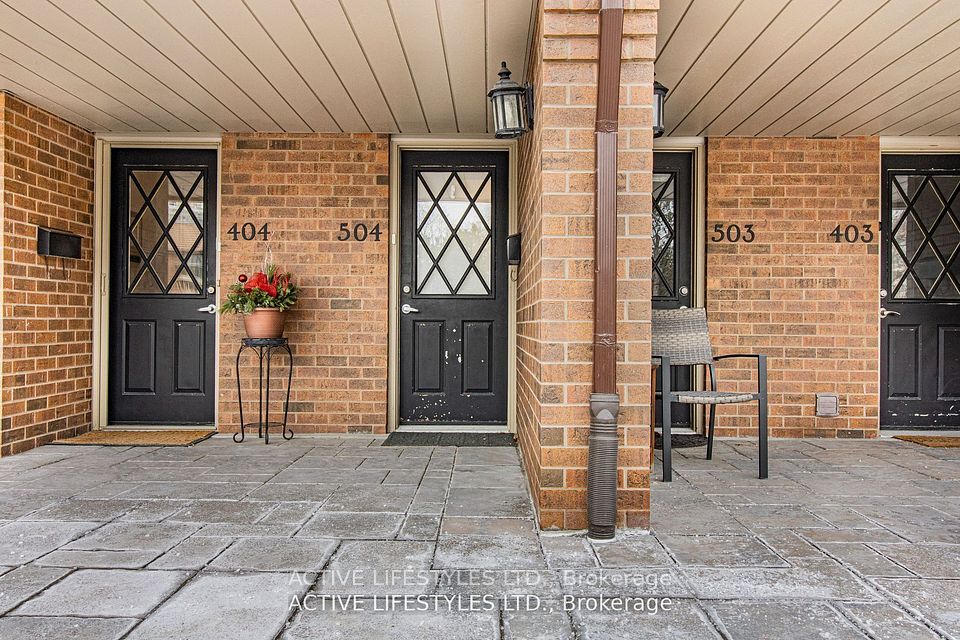$3,500
9 Windermere Avenue, Toronto W01, ON M6S 5A4
Property Description
Property type
Condo Townhouse
Lot size
N/A
Style
3-Storey
Approx. Area
1000-1199 Sqft
Room Information
| Room Type | Dimension (length x width) | Features | Level |
|---|---|---|---|
| Living Room | 4.34 x 3.12 m | Open Concept, Pot Lights, W/O To Patio | Main |
| Dining Room | 4.11 x 2.57 m | Breakfast Area, Combined w/Kitchen, Window | Main |
| Kitchen | 4.11 x 2.57 m | Granite Counters, Stainless Steel Appl | Main |
| Primary Bedroom | 3.91 x 2.82 m | Double Closet, Hardwood Floor, Pot Lights | Second |
About 9 Windermere Avenue
Beautifully renovated 2-bedroom, 2-bath townhome in the sought-after Windermere By The Lake community. This home features a walk-out to a private garden patio that backs onto a large, well-maintained green space. The breathtaking rooftop terrace offers stunning north and south views, including partial lake views. Professionally updated throughout with smooth ceilings and LED pot lights, new flooring on all levels, popular baseboards, doors, and window frames. Bathrooms have been fully renovated with new showers, toilets, and fixtures. Move-in ready. Located just steps from Lake Ontario, High Park, and public transit, and only minutes from downtown. Includes access to full condo amenities and one parking space
Home Overview
Last updated
14 hours ago
Virtual tour
None
Basement information
None
Building size
--
Status
In-Active
Property sub type
Condo Townhouse
Maintenance fee
$N/A
Year built
--
Additional Details
Location

Angela Yang
Sales Representative, ANCHOR NEW HOMES INC.
Some information about this property - Windermere Avenue

Book a Showing
Tour this home with Angela
I agree to receive marketing and customer service calls and text messages from Condomonk. Consent is not a condition of purchase. Msg/data rates may apply. Msg frequency varies. Reply STOP to unsubscribe. Privacy Policy & Terms of Service.












