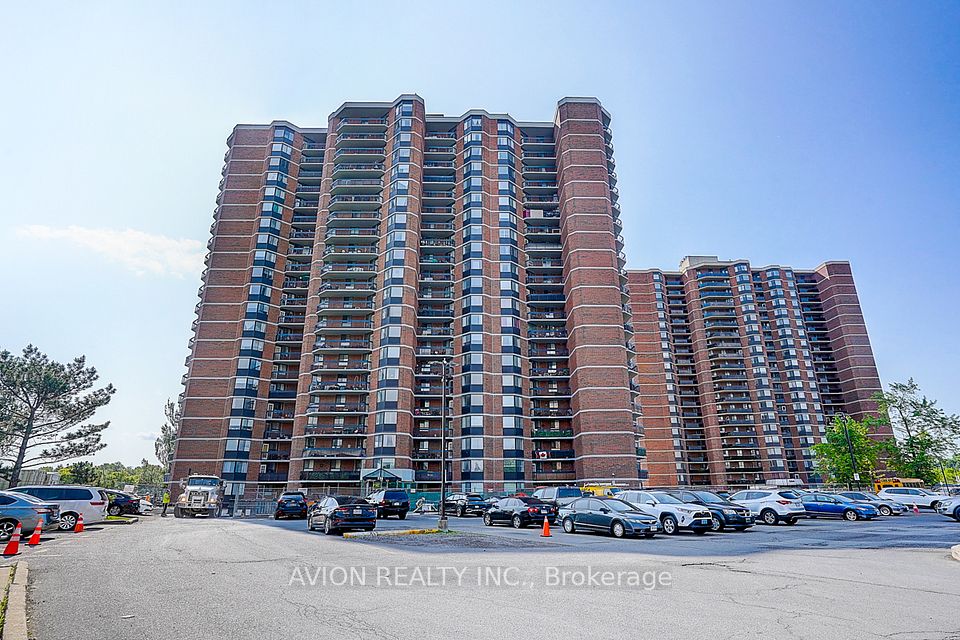$389,900
Last price change 13 hours ago
90 Charlton Avenue, Hamilton, ON L8P 0B4
Property Description
Property type
Condo Apartment
Lot size
N/A
Style
1 Storey/Apt
Approx. Area
600-699 Sqft
Room Information
| Room Type | Dimension (length x width) | Features | Level |
|---|---|---|---|
| Kitchen | 3 x 2.19 m | N/A | Main |
| Living Room | 5.79 x 2.8 m | Combined w/Dining | Main |
| Primary Bedroom | 3.38 x 2.44 m | N/A | Main |
| Den | 3.08 x 2.8 m | N/A | Main |
About 90 Charlton Avenue
Welcome to City Square Condos in the heart of south central Hamilton! "THE MACNAB" model boasts approximately 673 sq ft + a 110 sq ft Open Balcony facing northeast, giving spectacular views of the City and the Escarpment! This well appointed "one owner" unit, offers 1 Bedroom plus Den, in suite Laundry, an underground owned Parking spot and Locker! Gleaming Hardwood floors in the spacious Living/Dining Room; Beautiful Kitchen Quartz countertops, with stainless steel Appliances; upgraded lighting featuring a Swarovski Crystal Chandelier! With a walk score of 93, you're not far from all the area favourite spots! Cafes and Shops, St Joe's Hospital, Durand Park, Medical offices, Downtown Shopping and more! This is ideal for young Professionals or Retirees alike! Building amenities include a front welcome Foyer, Exercise room, Party room and Bike storage!
Home Overview
Last updated
13 hours ago
Virtual tour
None
Basement information
None
Building size
--
Status
In-Active
Property sub type
Condo Apartment
Maintenance fee
$687.71
Year built
2025
Additional Details
Price Comparison
Location

Angela Yang
Sales Representative, ANCHOR NEW HOMES INC.
MORTGAGE INFO
ESTIMATED PAYMENT
Some information about this property - Charlton Avenue

Book a Showing
Tour this home with Angela
I agree to receive marketing and customer service calls and text messages from Condomonk. Consent is not a condition of purchase. Msg/data rates may apply. Msg frequency varies. Reply STOP to unsubscribe. Privacy Policy & Terms of Service.












