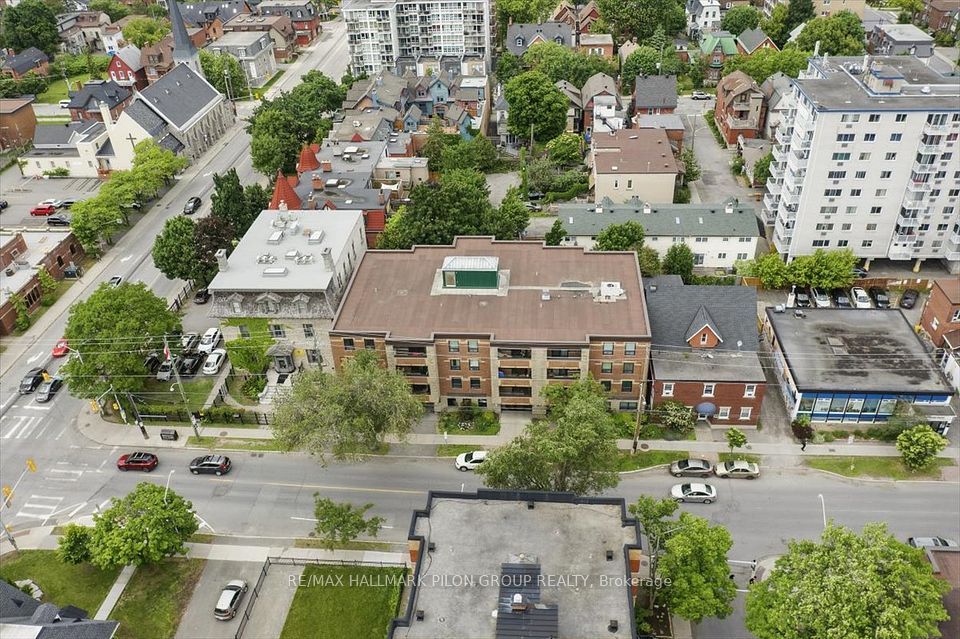$2,500
90 Glen Everest Road, Toronto E06, ON M1N 0C3
Property Description
Property type
Condo Apartment
Lot size
N/A
Style
Apartment
Approx. Area
600-699 Sqft
Room Information
| Room Type | Dimension (length x width) | Features | Level |
|---|---|---|---|
| Living Room | 4.8 x 3.2 m | Laminate, Open Concept, W/O To Balcony | Main |
| Kitchen | 2.82 x 1.27 m | Combined w/Dining, Laminate, Quartz Counter | Main |
| Dining Room | 4.76 x 2.62 m | Combined w/Kitchen, Laminate, Walk Through | Main |
| Primary Bedroom | 4.5 x 2.89 m | 3 Pc Ensuite, Closet Organizers, Window Floor to Ceiling | Main |
About 90 Glen Everest Road
An amazing & beautiful newer condo for lease. Two bedroom, two bathroom, one underground parking. 9 Ft ceiling, Large closet with organizer, Beautiful Washrooms , Stone counters for kitchen and vanities. Floor to Ceiling windows in living room with lake view. Very Bright unit with Laminate flooring throughout. High-End Finishes with pot lights And Modern Kitchen W/Integrated Appliances & backsplash. Gym, roof top patio with lake view. Restaurants, Bus Service Right Outside The Front Door & Only A Short Ride To Warden & Kennedy Subway Stations. Steps To Groceries, Restaurants, Coffee Shops, & More. Mins To Scarborough Heights Park & Scarborough Bluffs Park. The owner is looking for long term tenant with stable income and good credit. This unit is occupied by tenants.
Home Overview
Last updated
4 days ago
Virtual tour
None
Basement information
None
Building size
--
Status
In-Active
Property sub type
Condo Apartment
Maintenance fee
$N/A
Year built
--
Additional Details
Location

Angela Yang
Sales Representative, ANCHOR NEW HOMES INC.
Some information about this property - Glen Everest Road

Book a Showing
Tour this home with Angela
I agree to receive marketing and customer service calls and text messages from Condomonk. Consent is not a condition of purchase. Msg/data rates may apply. Msg frequency varies. Reply STOP to unsubscribe. Privacy Policy & Terms of Service.












