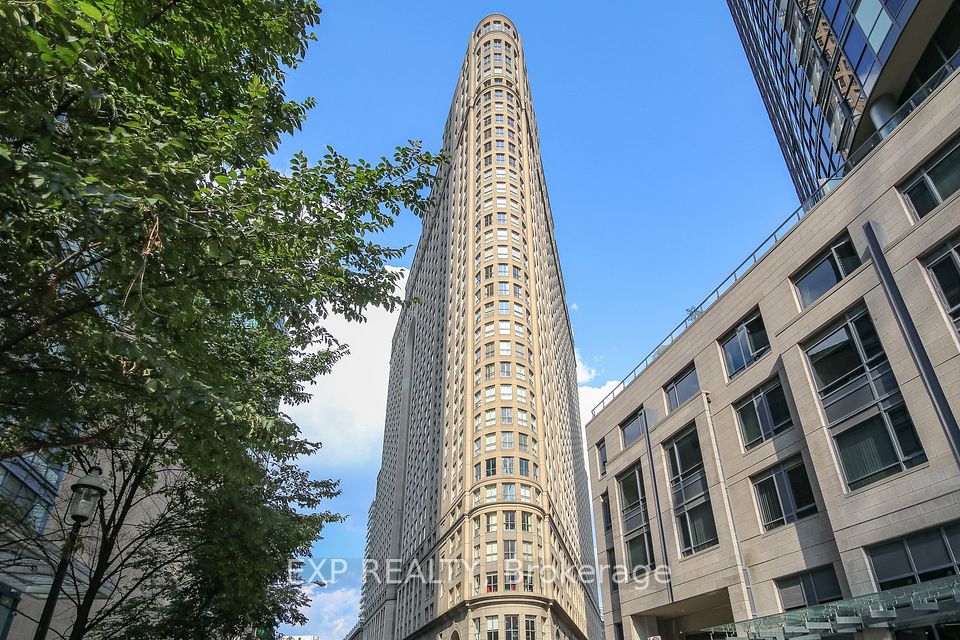$2,600
90 Glen Everest Road, Toronto E06, ON M1N 0C3
Property Description
Property type
Common Element Condo
Lot size
N/A
Style
1 Storey/Apt
Approx. Area
700-799 Sqft
Room Information
| Room Type | Dimension (length x width) | Features | Level |
|---|---|---|---|
| Kitchen | 6.28 x 3.39 m | B/I Appliances, Granite Counters | Main |
| Dining Room | 6.28 x 3.38 m | Combined w/Living | Main |
| Primary Bedroom | 3.9 x 2.64 m | 3 Pc Ensuite | Main |
| Bedroom 2 | 2.96 x 2.5 m | Window Floor to Ceiling | Main |
About 90 Glen Everest Road
Welcome to The Merge Condos Contemporary Living in Torontos East End!This bright and spacious 2-bedroom + den, 2-bathroom suite offers modern design and comfort inone of the city's most sought-after neighbourhoods. Featuring high-end finishes throughout, the unit boasts granite countertops, stylish laminate flooring, and expansive windows that let in plenty of natural light. Enjoy the convenience of ensuite laundry, one underground parking space, and a private locker for extra storage.Extras: A bus stop is conveniently located just steps from the building, making it easy to get downtown or to Warden, Kennedy Subway Stations, and the GO Station. You're also just minutes away from grocery stores, restaurants, the Beaches, and Scarborough Bluffs Park.
Home Overview
Last updated
4 days ago
Virtual tour
None
Basement information
None
Building size
--
Status
In-Active
Property sub type
Common Element Condo
Maintenance fee
$N/A
Year built
--
Additional Details
Location

Angela Yang
Sales Representative, ANCHOR NEW HOMES INC.
Some information about this property - Glen Everest Road

Book a Showing
Tour this home with Angela
I agree to receive marketing and customer service calls and text messages from Condomonk. Consent is not a condition of purchase. Msg/data rates may apply. Msg frequency varies. Reply STOP to unsubscribe. Privacy Policy & Terms of Service.












