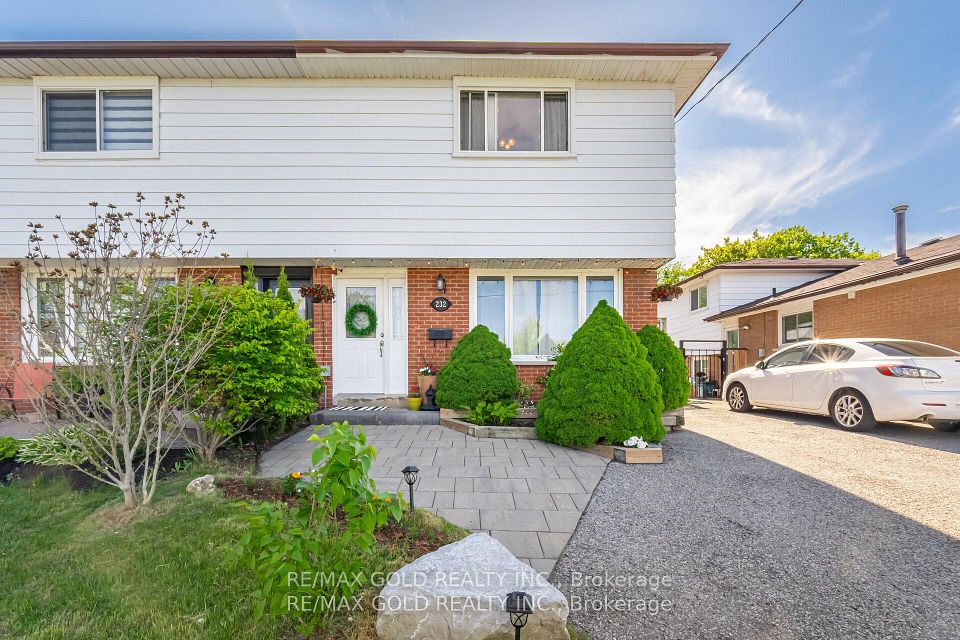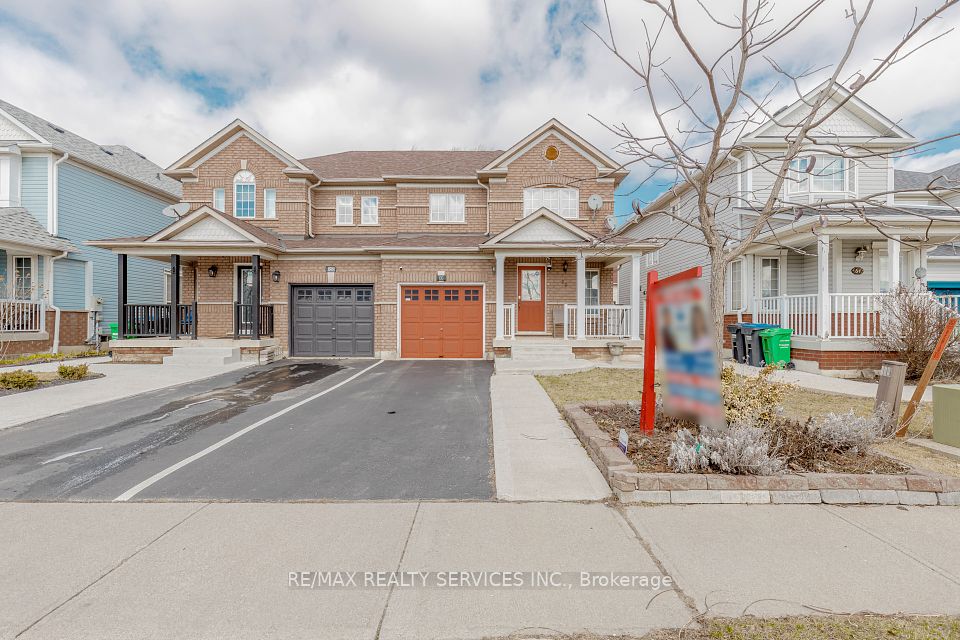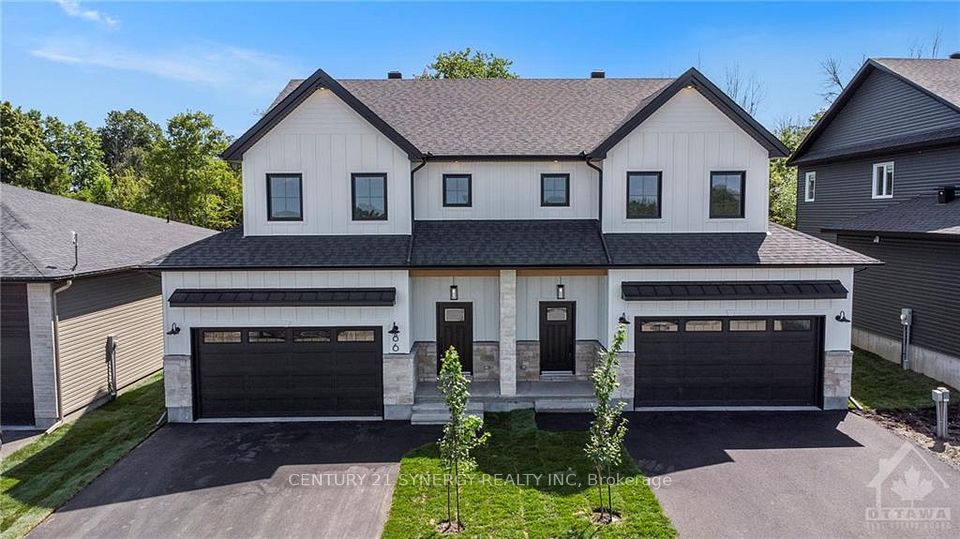$899,000
90 Walpole Avenue, Toronto E01, ON M4L 2J1
Property Description
Property type
Semi-Detached
Lot size
N/A
Style
2-Storey
Approx. Area
700-1100 Sqft
Room Information
| Room Type | Dimension (length x width) | Features | Level |
|---|---|---|---|
| Living Room | 2.63 x 3.56 m | Open Concept, Combined w/Dining, Overlooks Frontyard | Main |
| Dining Room | 2.63 x 2.56 m | Open Concept, Hardwood Floor, Pot Lights | Main |
| Kitchen | 3.28 x 3.71 m | Open Concept, W/O To Yard, Stainless Steel Appl | Main |
| Primary Bedroom | 3.53 x 4.22 m | Cathedral Ceiling(s), Hardwood Floor, His and Hers Closets | Second |
About 90 Walpole Avenue
In a tree-lined pocket of the city, where neighbours wave from their porches and kids grow up running through Monarch Park in the summer and sledding/skating in Greenwood Park in the winter, this 2+1 bed, 2 bath semi fits right in: warm, welcoming, and filled with natural light. Elevated slightly from the street, it offers a little extra privacy. The main floor features bright, open-concept living with great flow. Hardwood floors lead from the big picture windows to sliding glass doors that open to a large, tiered, fully fenced backyard - ideal for hosting, gardening, or letting kids and dogs play. A massive shed provides ample storage. The kitchen is both functional and stylish, with plenty of cabinetry and modern stainless-steel appliances. Upstairs, a skylight brightens the hallway, leading to a sunny primary bedroom with double closets and a cathedral-style ceiling that adds architectural interest and charm. The second bedroom overlooks the backyard and works well as a child's room or home office. The finished lower level, with its own separate entrance, offers flexible space, including a generous mudroom-style landing, 2-piece bath, laundry, storage, and an additional bedroom (currently home to a piano) that could function as a guest room, office, or playroom. A fantastic opportunity to buy into one of the citys best neighbourhoods. Perfectly positioned between two of Toronto's best green spaces, you'll be surrounded by splash pads, rinks, pools, dog parks, and the beloved Leslieville Farmers' Market. In the Roden PS and Riverdale CI catchments, with transit, daily essentials, and local favourites - Lake Inez, Left Field Brewery, Mahas - a short walk away. An easy drive to Woodbine Beach, the Leslie Spit, and the Don Valley trail system. This layout is incredibly functional, the location is hard to beat, and the lifestyle that comes with it is even better.
Home Overview
Last updated
8 hours ago
Virtual tour
None
Basement information
Finished, Separate Entrance
Building size
--
Status
In-Active
Property sub type
Semi-Detached
Maintenance fee
$N/A
Year built
--
Additional Details
Price Comparison
Location

Angela Yang
Sales Representative, ANCHOR NEW HOMES INC.
MORTGAGE INFO
ESTIMATED PAYMENT
Some information about this property - Walpole Avenue

Book a Showing
Tour this home with Angela
I agree to receive marketing and customer service calls and text messages from Condomonk. Consent is not a condition of purchase. Msg/data rates may apply. Msg frequency varies. Reply STOP to unsubscribe. Privacy Policy & Terms of Service.












