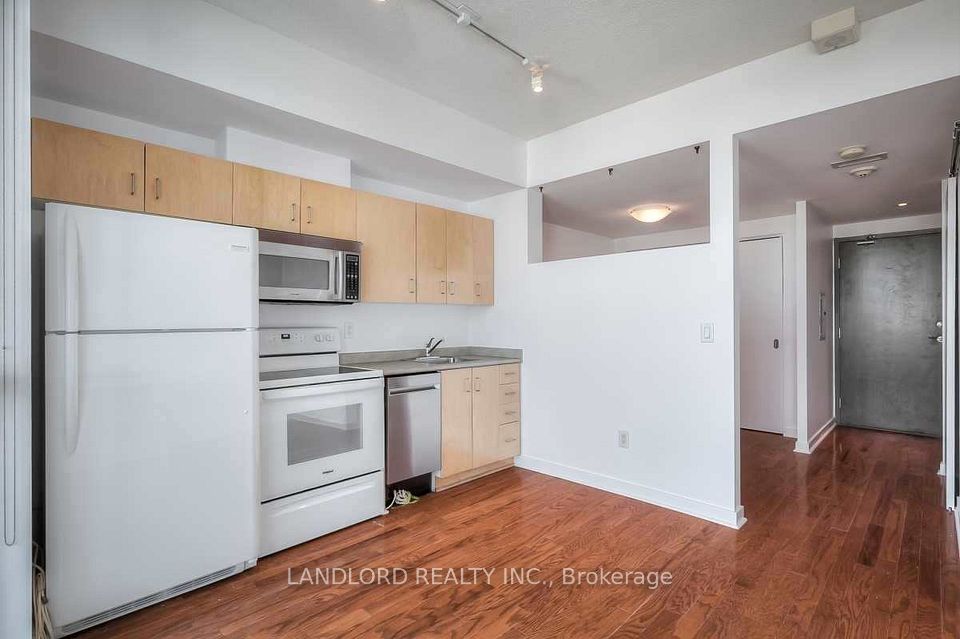$499,888
Last price change 4 hours ago
901 Queen Street, Toronto C01, ON M6J 1G5
Property Description
Property type
Condo Apartment
Lot size
N/A
Style
2-Storey
Approx. Area
600-699 Sqft
Room Information
| Room Type | Dimension (length x width) | Features | Level |
|---|---|---|---|
| Living Room | 4.48 x 4.12 m | Hardwood Floor, Balcony, East View | Flat |
| Bedroom | 4.04 x 3.47 m | Broadloom, Window Floor to Ceiling, East View | Second |
| Bathroom | 2.52 x 2.88 m | Tile Floor, Mirrored Walls, 4 Pc Ensuite | Second |
About 901 Queen Street
Looking to live in Queen West, one of Toronto's most urbane neighbourhoods? Across from Trinity Bellwoods Park is the boutique Trinity Park Lofts, much loved by its residents for its proximity to downtown, vibrant street life, shops, galleries and restaurants. Stepping into the main floor of this airy, light filled suite, you are greeted by floor to ceiling windows. The main level, with combined Living, Dining and Kitchen on a golden hardwood floor, leads to a tranquil curved balcony. Upstairs, is a large bedroom with 3 closets and a spacious 4 piece bathroom, with mirrored walls.
Home Overview
Last updated
4 hours ago
Virtual tour
None
Basement information
None
Building size
--
Status
In-Active
Property sub type
Condo Apartment
Maintenance fee
$531
Year built
--
Additional Details
Price Comparison
Location

Angela Yang
Sales Representative, ANCHOR NEW HOMES INC.
MORTGAGE INFO
ESTIMATED PAYMENT
Some information about this property - Queen Street

Book a Showing
Tour this home with Angela
I agree to receive marketing and customer service calls and text messages from Condomonk. Consent is not a condition of purchase. Msg/data rates may apply. Msg frequency varies. Reply STOP to unsubscribe. Privacy Policy & Terms of Service.












