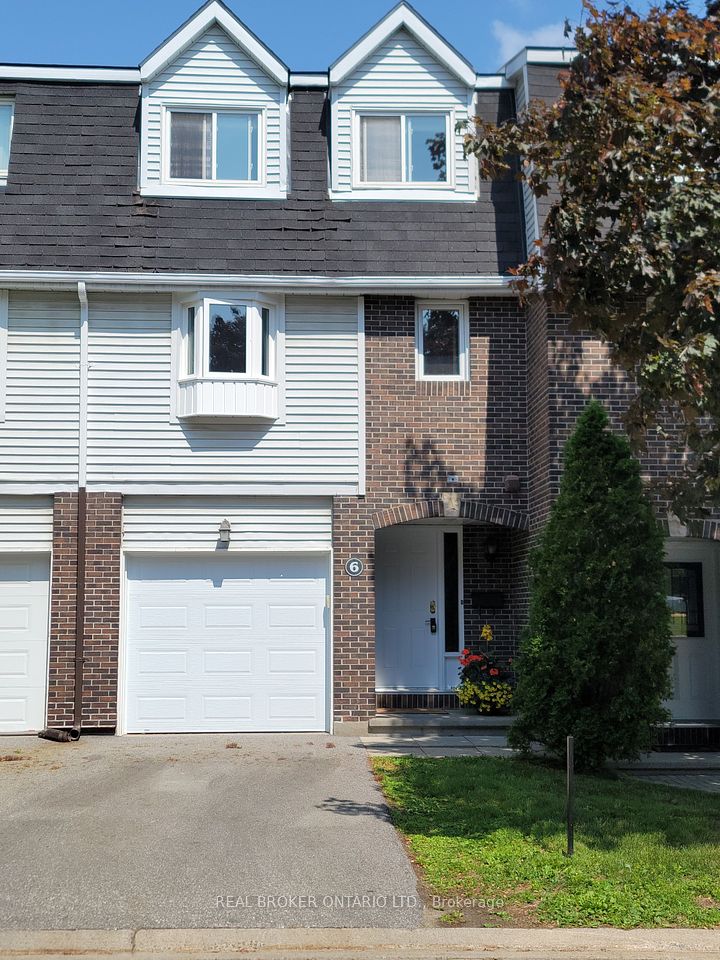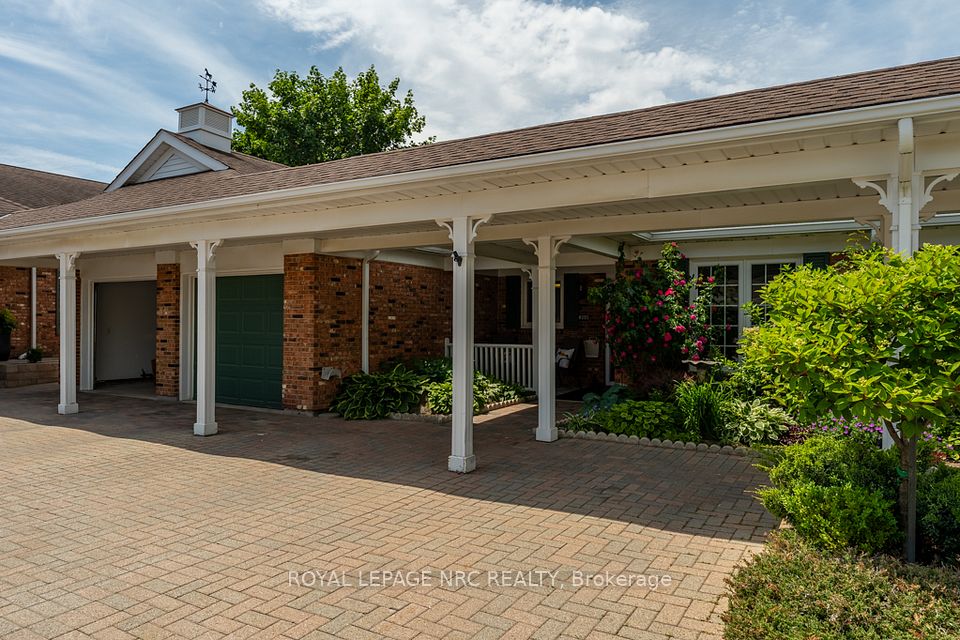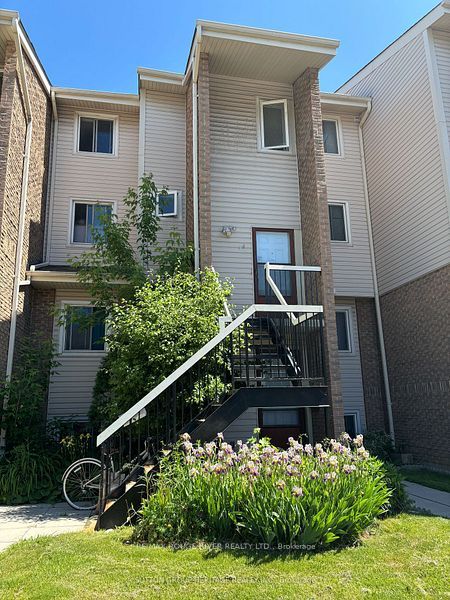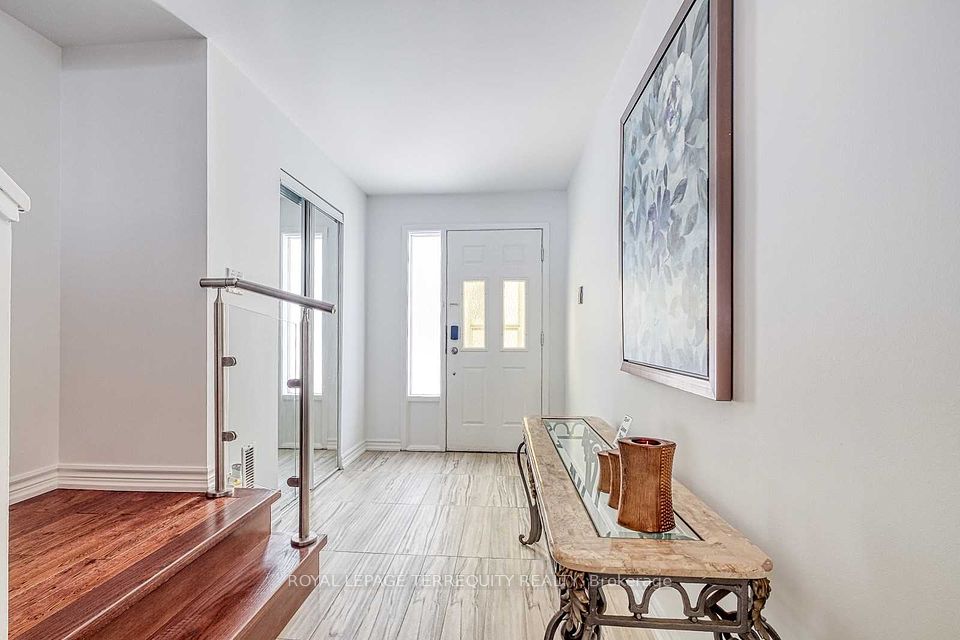$487,900
909 King Street, Oshawa, ON L1J 2L4
Property Description
Property type
Condo Townhouse
Lot size
N/A
Style
3-Storey
Approx. Area
1000-1199 Sqft
Room Information
| Room Type | Dimension (length x width) | Features | Level |
|---|---|---|---|
| Living Room | 5.99 x 4.79 m | Hardwood Floor, Large Window, Open Concept | Main |
| Dining Room | 3.23 x 3.73 m | Hardwood Floor, W/O To Balcony, Wainscoting | Main |
| Kitchen | 2.64 x 3.86 m | Ceramic Floor, Stainless Steel Appl, Ceramic Backsplash | Main |
| Primary Bedroom | 3.58 x 3.63 m | Hardwood Floor, Walk-In Closet(s), Wall Sconce Lighting | Upper |
About 909 King Street
Conveniently located on the Oshawa / Whitby border this gorgeous three bedroom, two bthrm townhome exudes pride of ownership. Meticulously maintained, you'll enjoy the spacious living and dining areas that walk out to your private oasis. Hardwood floors on the main and upper levels, wainscotting throughout, tastefully upgraded kitchen and bathrooms with a modern touch in every room. Separate, functional laundry room with walk out to garage and connected to a great office space or play area. So much thought and love has been put into this home, all you have to do is move in and enjoy! Living in this family friendly neighbourhood means you're Close to shopping, transit, schools and amenities so you won't need to venture far from home.
Home Overview
Last updated
21 hours ago
Virtual tour
None
Basement information
Finished with Walk-Out
Building size
--
Status
In-Active
Property sub type
Condo Townhouse
Maintenance fee
$604.03
Year built
--
Additional Details
Price Comparison
Location

Angela Yang
Sales Representative, ANCHOR NEW HOMES INC.
MORTGAGE INFO
ESTIMATED PAYMENT
Some information about this property - King Street

Book a Showing
Tour this home with Angela
I agree to receive marketing and customer service calls and text messages from Condomonk. Consent is not a condition of purchase. Msg/data rates may apply. Msg frequency varies. Reply STOP to unsubscribe. Privacy Policy & Terms of Service.












